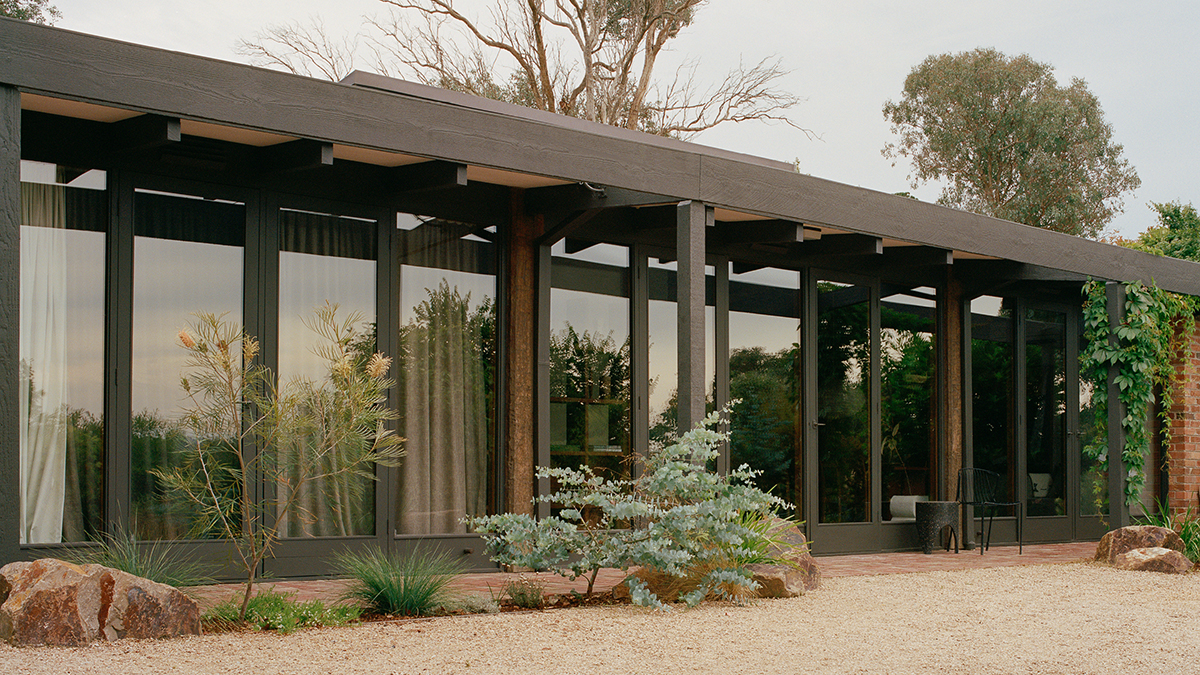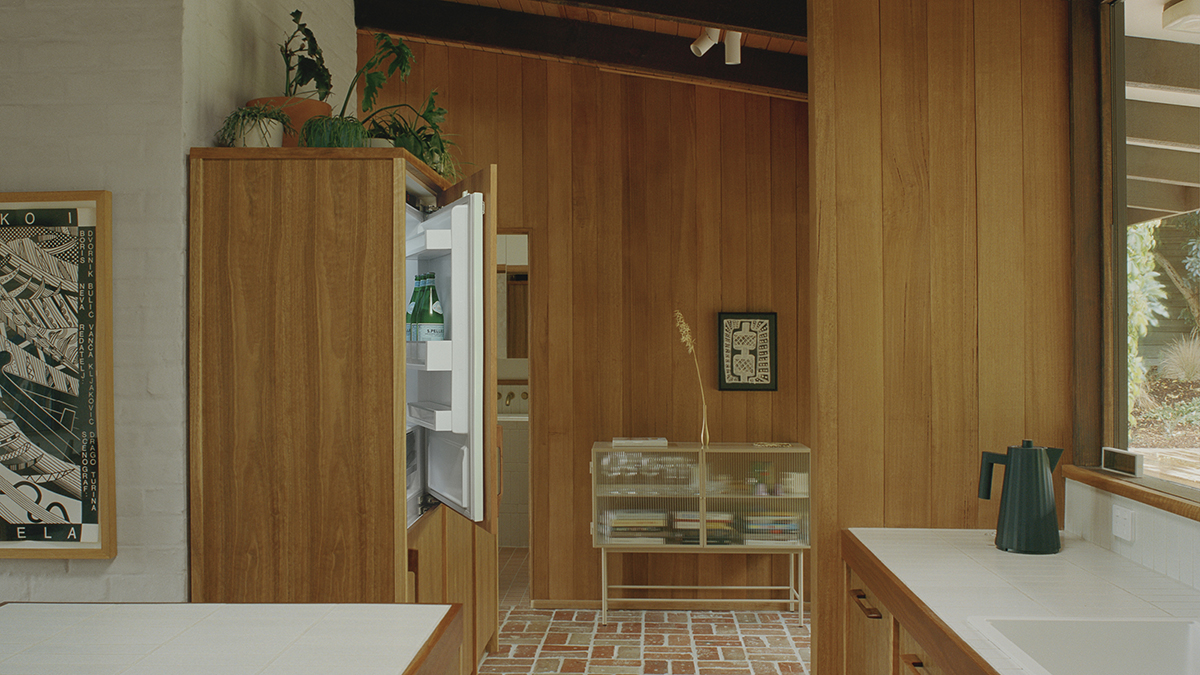The Fisher House
In the Melbourne suburb of Warrandyte, architect Adriana Hanna gives an iconic mid-century house structure and flow.
In the Melbourne suburb of Warrandyte, architect Adriana Hanna gives an iconic mid-century house structure and flow.

Project Type: Suburban Home
Location: Warrandyte, Melbourne
Architect: Adriana Hanna
Photographer: Gavin Green
The central living space is open and connected, with an open fireplace between the living and dining areas that is a natural gravitational point. The kitchen utilizes its original footprint and is therefore modest in size. However, it is surrounded by windows and the material palette now flows through seamlessly into its spotted gum timber joinery and brick flooring, further creating a sense of continuation between the spaces.

Working with Fisher & Paykel to select both Integrated and Contemporary style kitchen appliances was an essential part of paying respect to the modernist aesthetic. The owners had a “less is more” approach, reducing unnecessary detail and opting for a small selection of highly effective products, including a fully integrated dishwasher, range and refrigerator as well as an electric cooktop and an oven from the Contemporary Range.