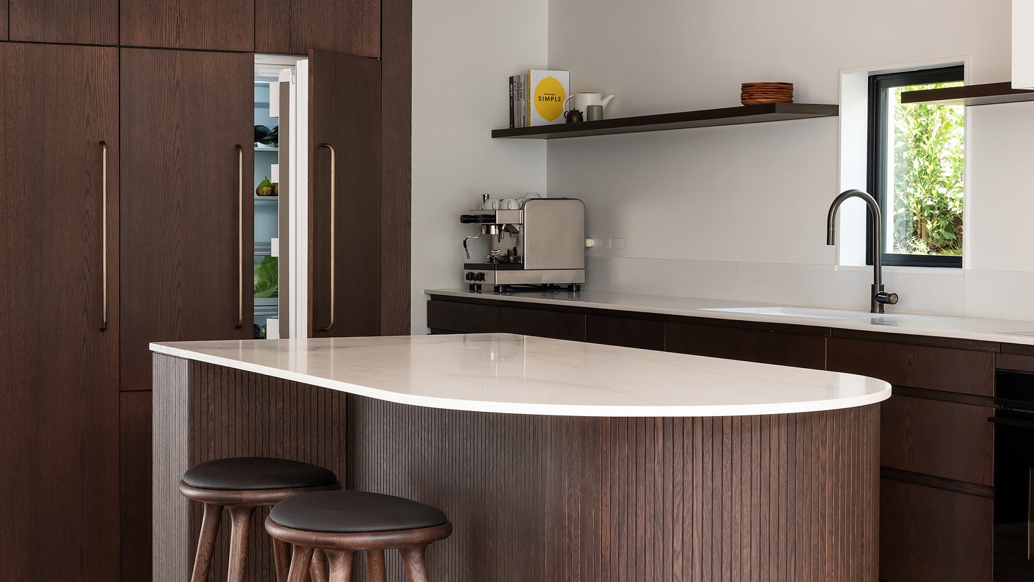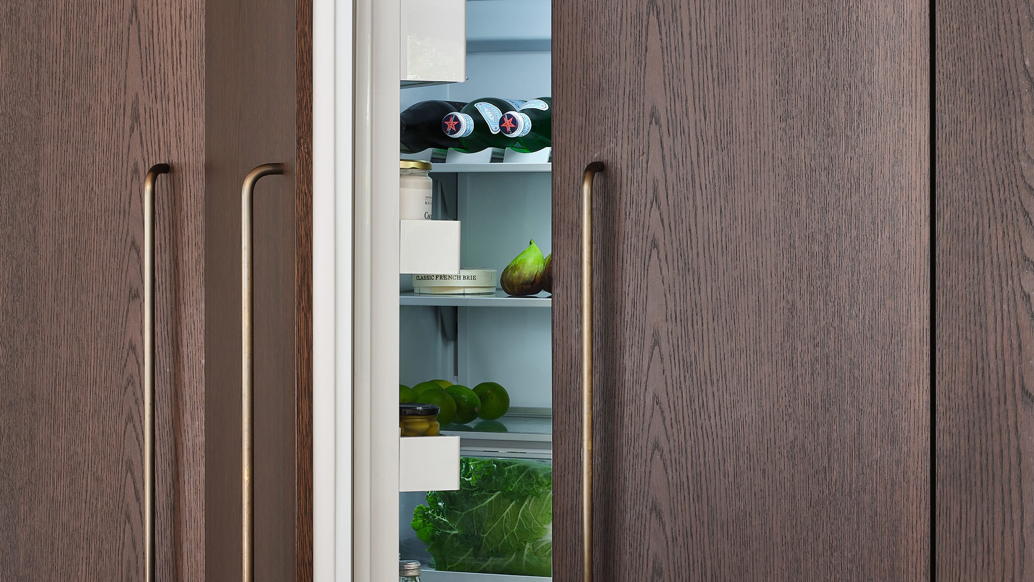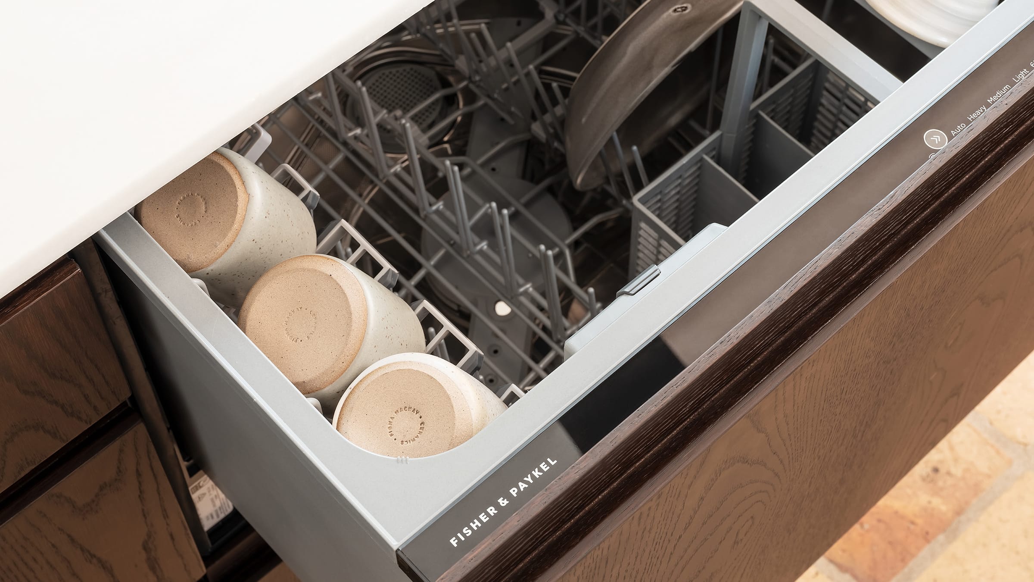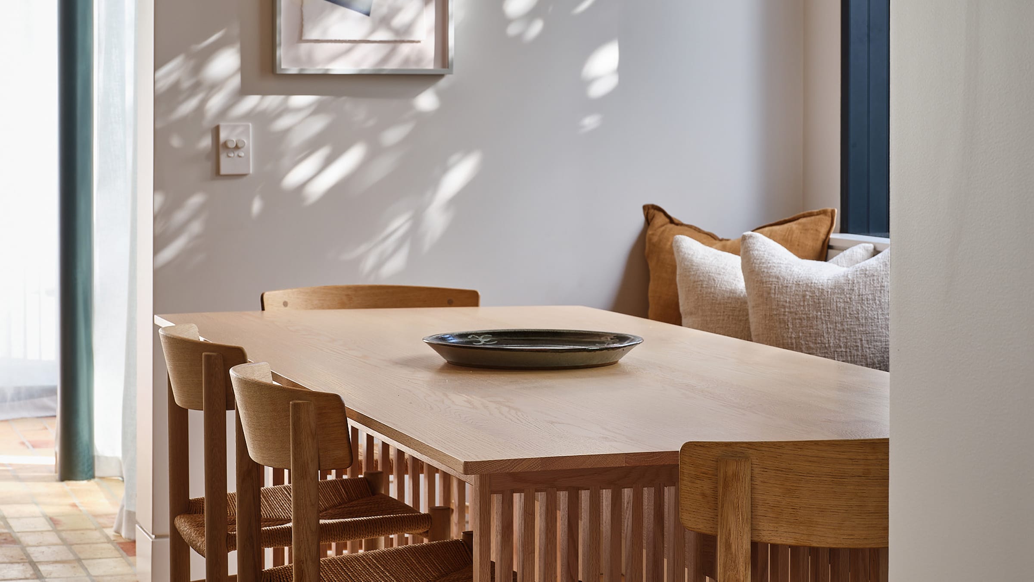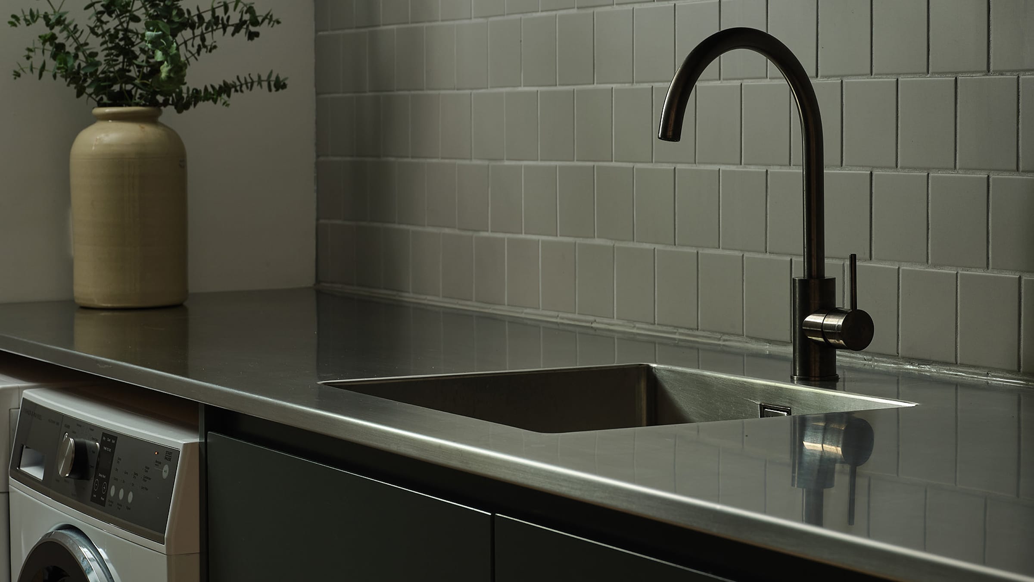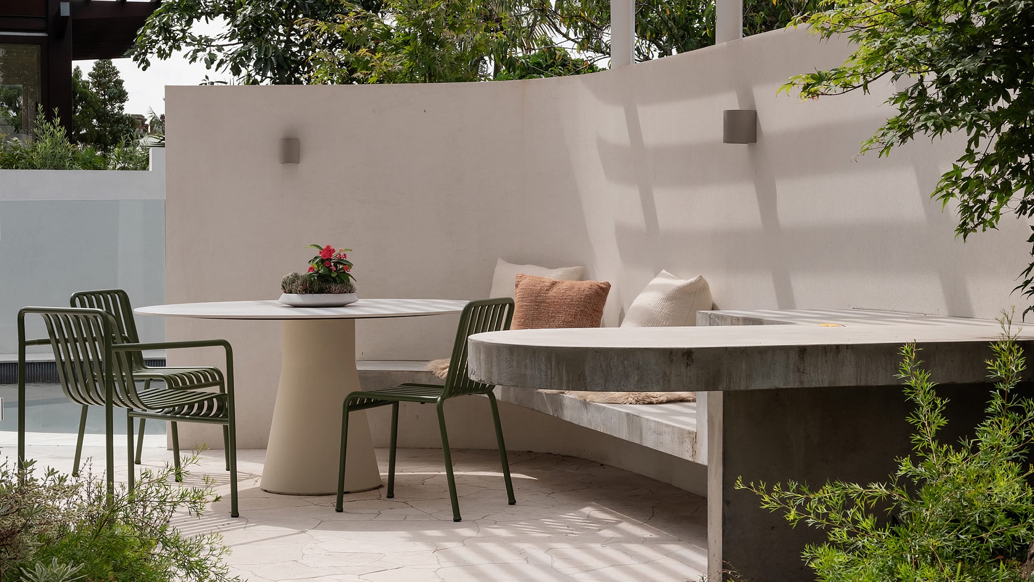Project Details
A PERFECT SANCTUARY
The house was renovated with contemporary living in mind and supports a fluidity of movement between zones and spaces for its residents to come together as a family or with extended groups of friends, along with spaces for rest and retreat.
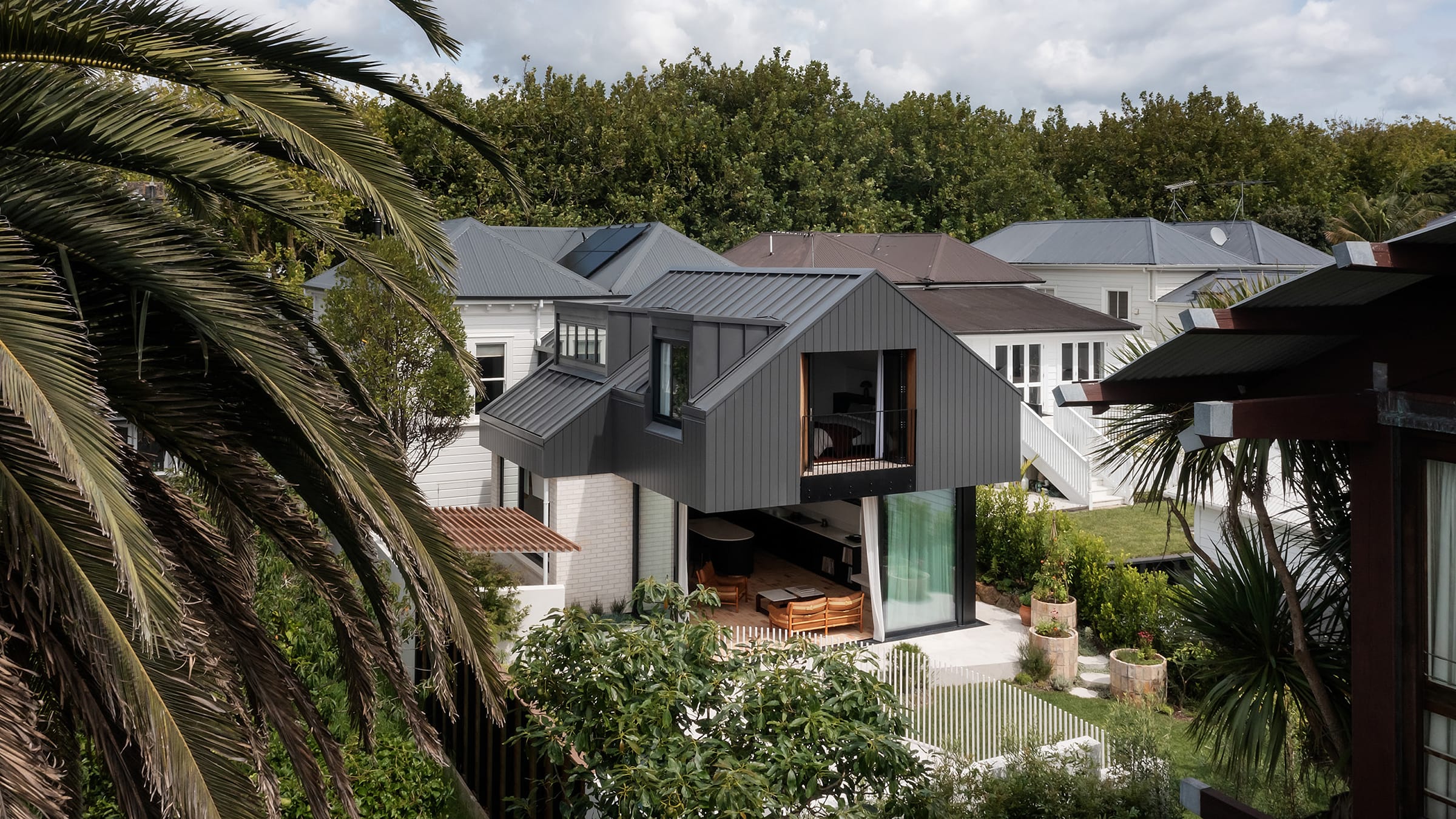
Project Type: Heritage Extension
Location: Auckland, New Zealand
Architect: MAUD
Photographer: Sam Hartnett
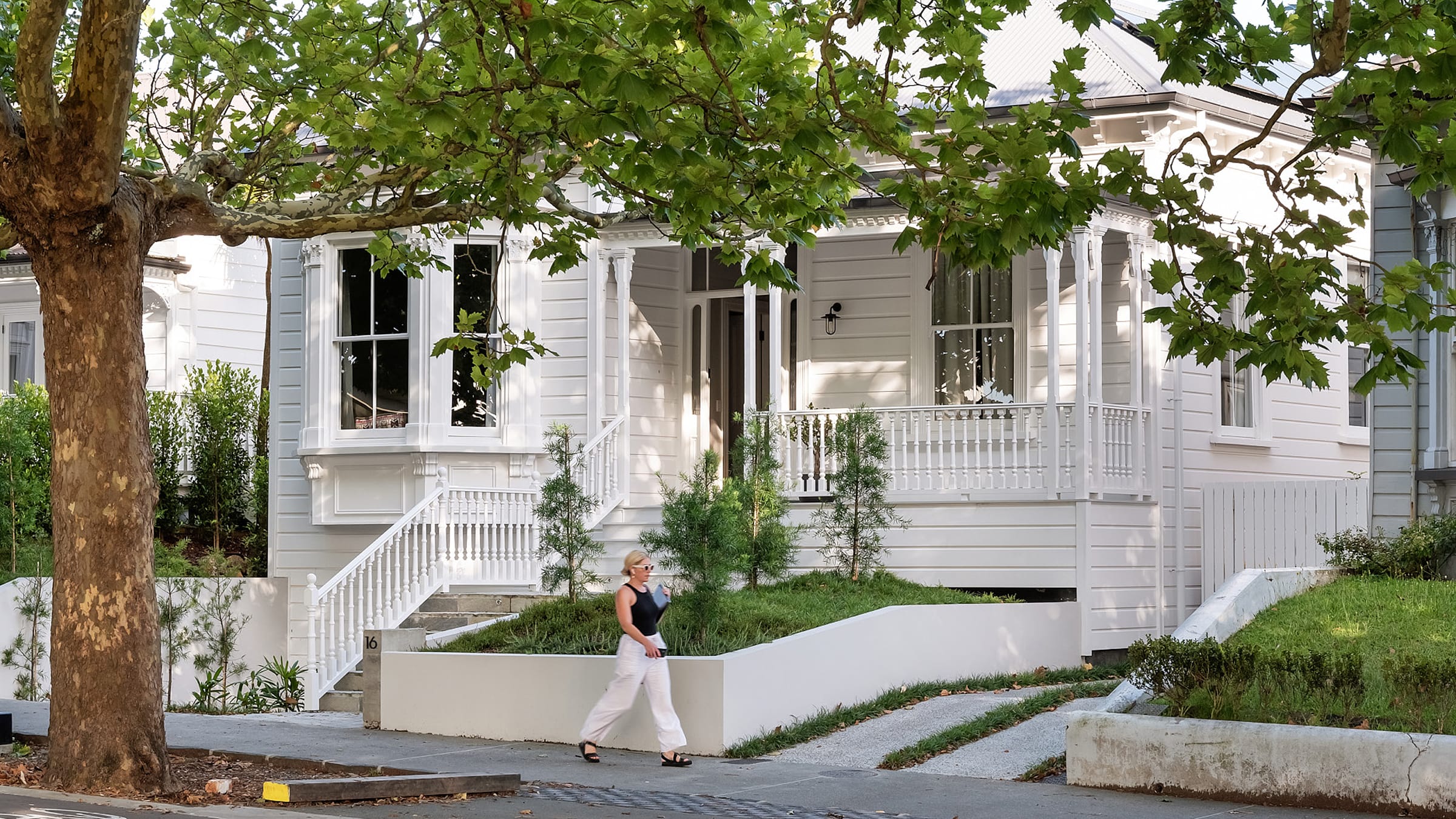
SHAPING NEW SPACES
As well as adding a new two-storey addition at the rear, the existing villa required extensive remedial work, and yet, the original intent of these rooms remains. Colour also plays an important role; Natasha has employed a muted palette that shifts between the rooms, gently differentiating one from another.
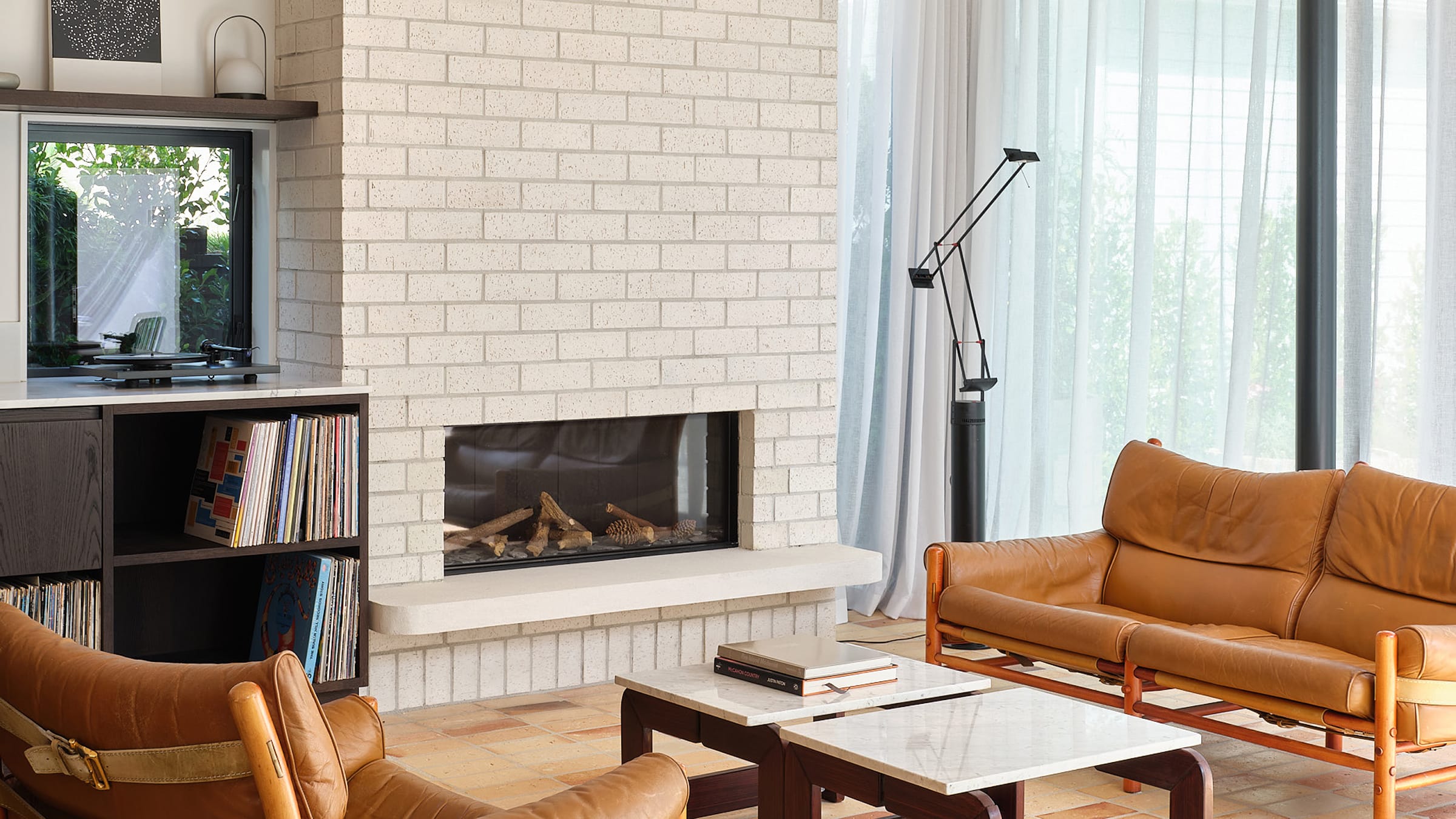
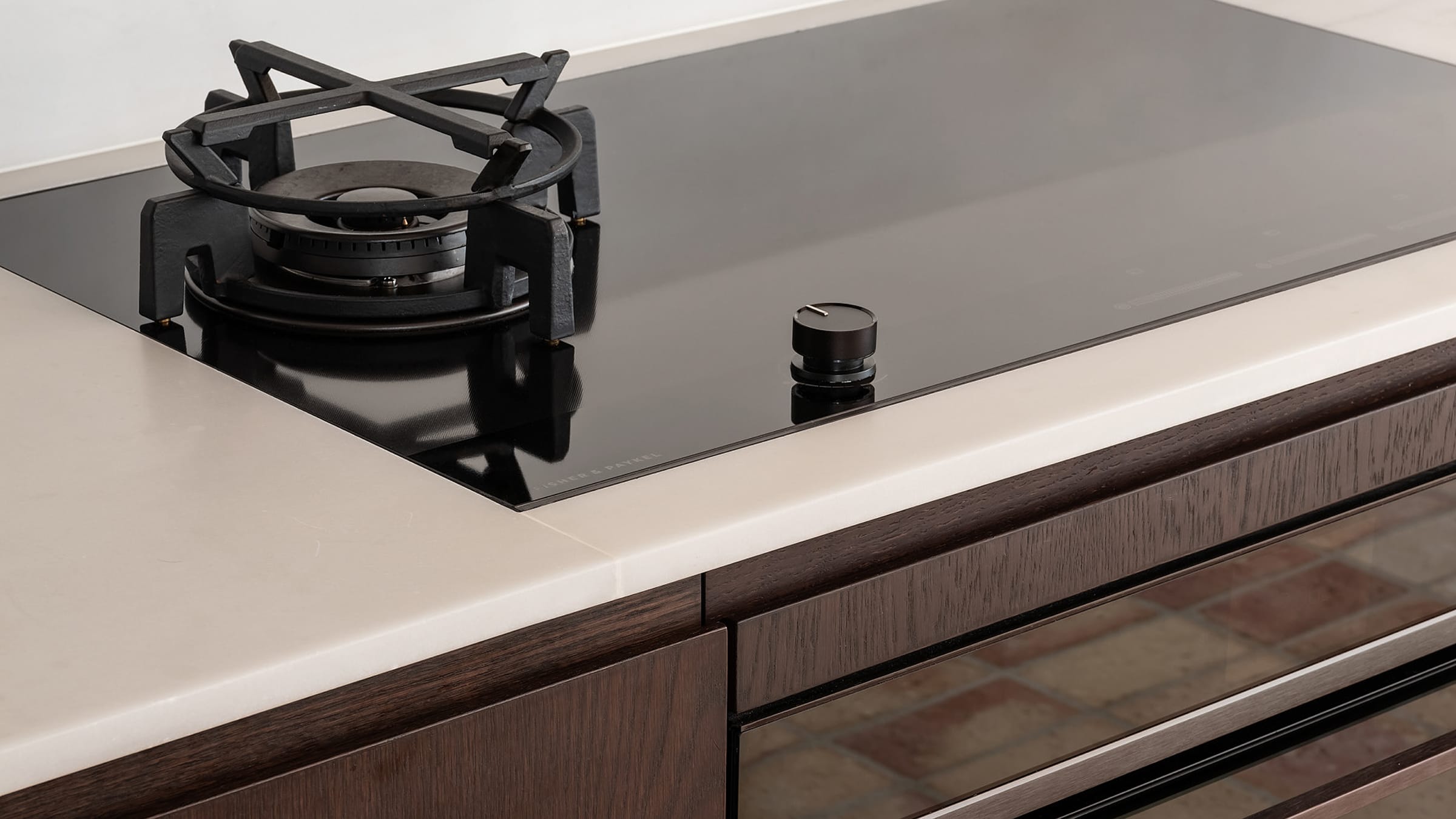
A QUIET PRESENCE
The kitchen is adjacent to the “garden pavilion” of the main living area, and offers an uncluttered yet warm aesthetic, featuring minimal detailing and dark oak cabinetry above the salvaged red-brick floor. Most of the appliances were either fully integrated into the joinery or, like the induction cooktop and wok burner, are so streamlined they sit almost invisibly within the scheme.
