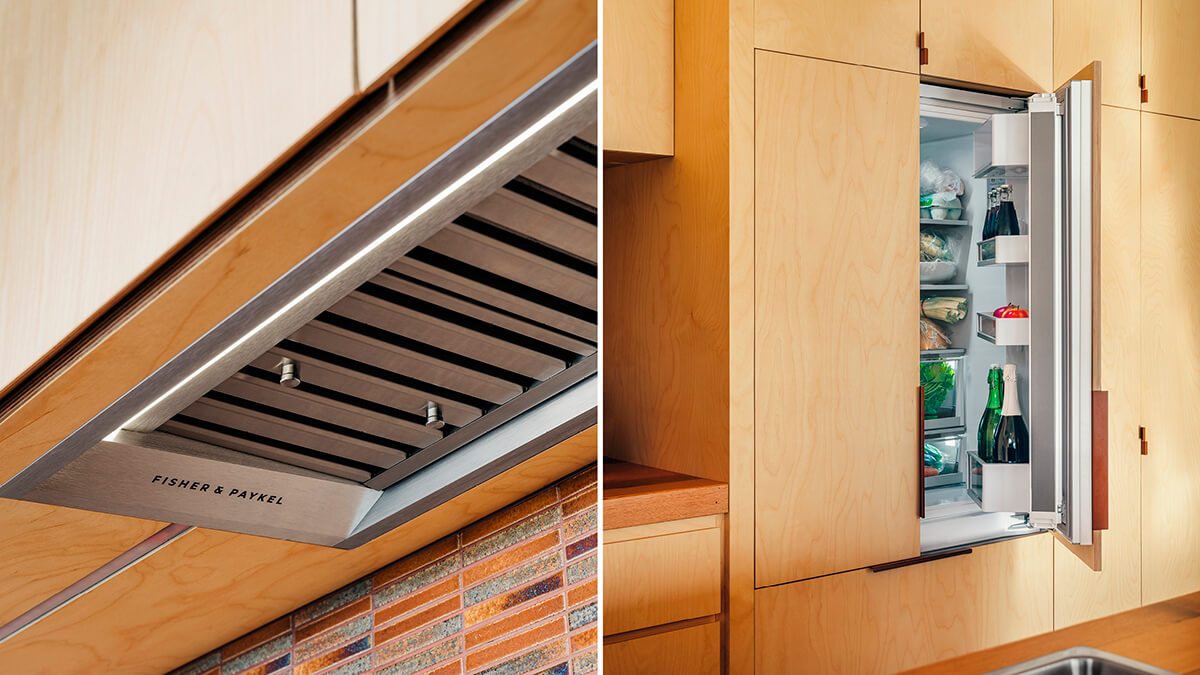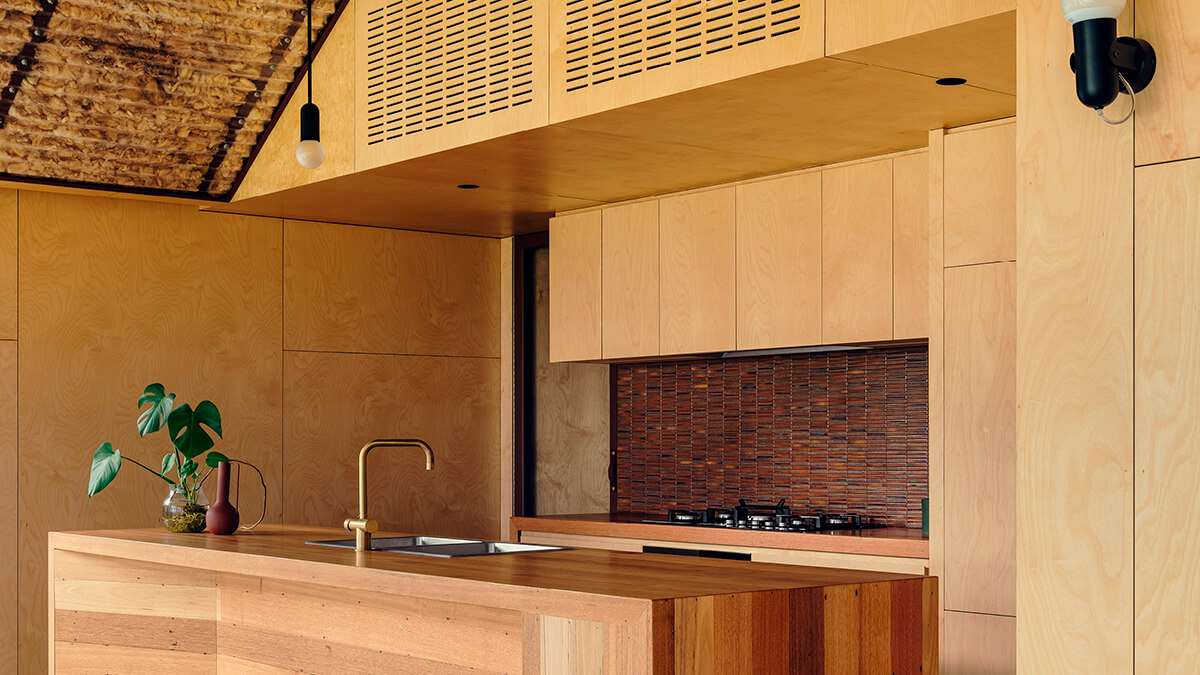Coopworth House
Designed by Australian architecture practice, FMD, Coopworth House is a modern interpretation of a country farmhouse, located on Bruny Island, Tasmania.
Designed by Australian architecture practice, FMD, Coopworth House is a modern interpretation of a country farmhouse, located on Bruny Island, Tasmania.
Project Type: Rural House
Location: Bruny Island, Tasmania, Australia
Architect: FMD Architects
Photographer: Adam Gibson
As a working sheep farm, the brief required that the house be able to expand from two people at
most times to 20 or more at others. The internal eave
with inset sleeping mats speaks to
this
requirement. While the kitchen is fairly compact, the architects have distributed the kitchen appliances
into zones. There is an oven on one side of the kitchen under the cooktop, but we placed the
other one on the island bench, so two people can cook independently of each other in the
space,
rather than collecting the two ovens together, which is more conventional in many ways,
says
Fiona.

Coopworth's kitchen has been designed in deference to the surrounding views. Integration
is really important to me in the kitchen design so that the concept of the architecture is
maintained and you're not distracted by feature appliances,
says Fiona. Wherever
possible the kitchen appliances have been detailed so that they are concealed behind the plywood wall
panelling that is a signature material throughout the home. The two contemporary ovens – one steam, one
convection – are located under-bench, so they're also concealed from view from the
main living spaces, complementing the simplicity of the integrated aesthetic.

The recycled timber island has two single format DishDrawer™ Dishwashers either side of
the sink for a seamless ergonomic workflow. The island is a design feature that speaks to the
heritage of
one of the clients. The recycled timber is actually from the family farm where he grew
up,
says Fiona. He stored it for many decades until we found the right project to use
it on. And we finally found it using it on the island bench in this beautiful house.