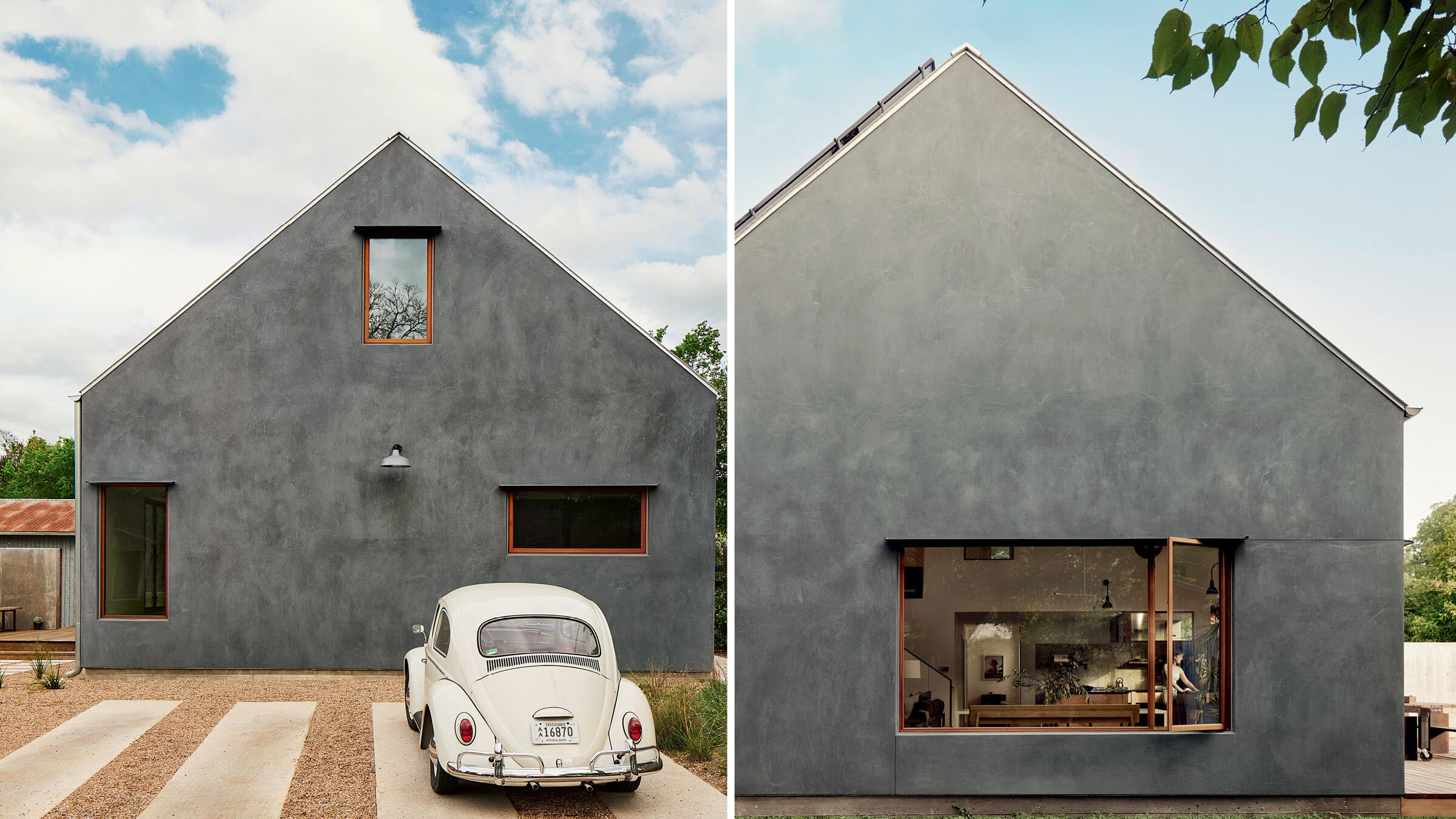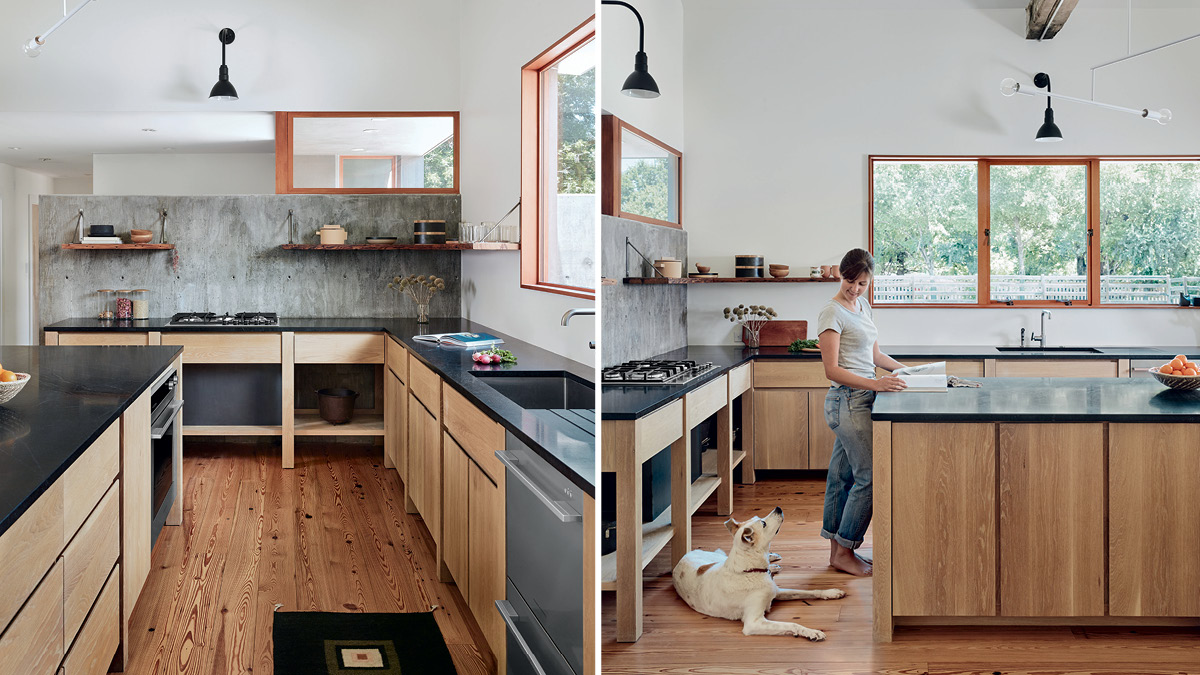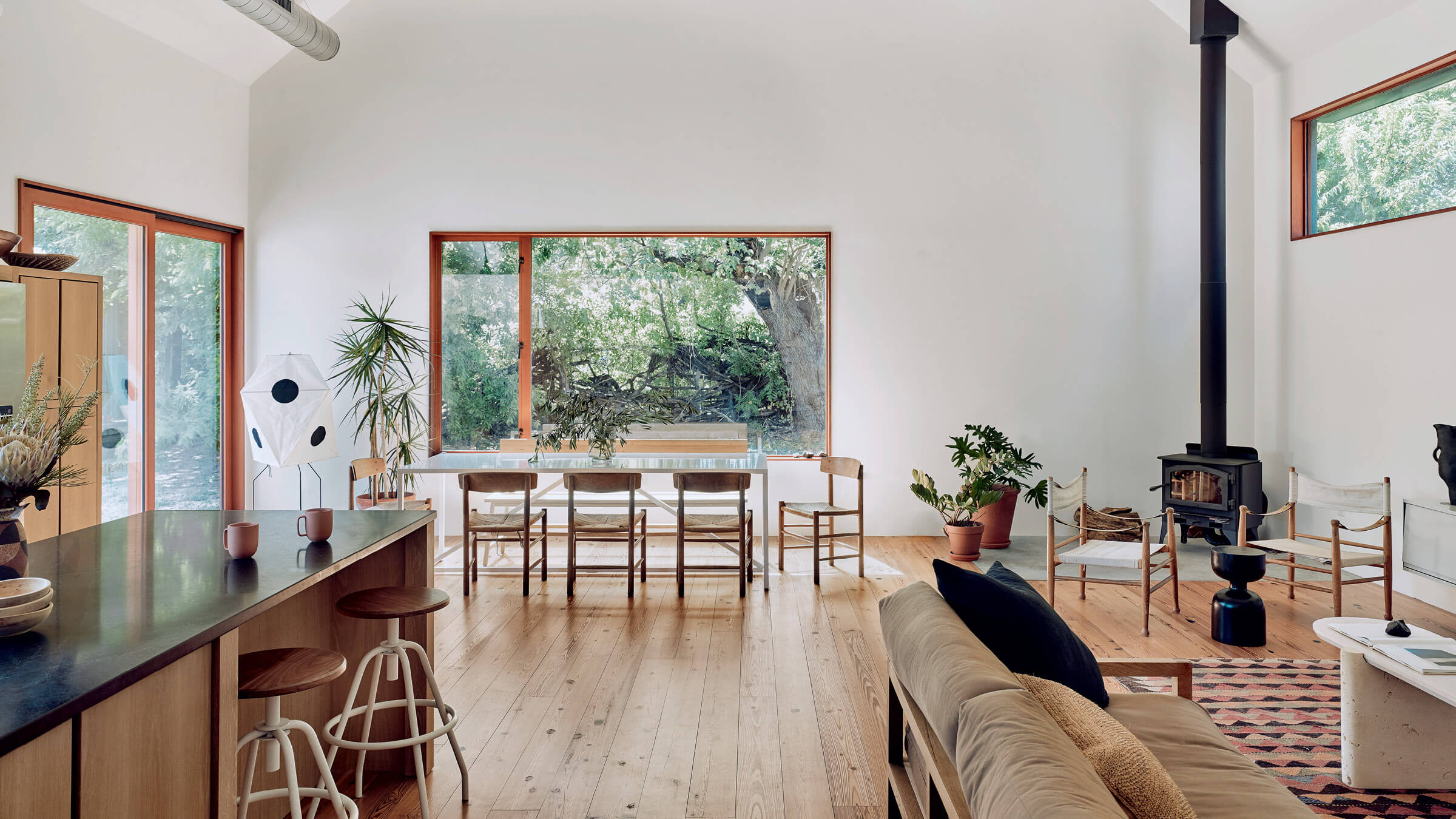The Austin House
Inspired by the monolithic adobe buildings of west Texas high country, the Austin House by Side Angle Side Architects has large exterior walls and provides a sense of intimacy within its vast open spaces.
Inspired by the monolithic adobe buildings of west Texas high country, the Austin House by Side Angle Side Architects has large exterior walls and provides a sense of intimacy within its vast open spaces.

Project Type: Residential
Location: Austin, TX
Architect: Side Angle Side Architects
Photographer: Casey Dunn

The kitchen is protected by the concrete wall and tucked into an L-shaped area, allowing the island to neatly fit into the space. The cabinetry sits low so that the wall and window remain as focal points. Stainless steel appliances were used to complement the texture of the wall and maintain a minimal space without many distractions. Although kept minimal, the kitchen is distributed into separate areas for cooking, baking and cleaning with the appliances dictating the functionality and material pallet of the space to achieve kitchen perfection.
When it came to specific appliances, the two of them picked out what they wanted, and we designed around that — but we were very pleased with their choices.
Arthur Furman of Side Angle Side Architects
