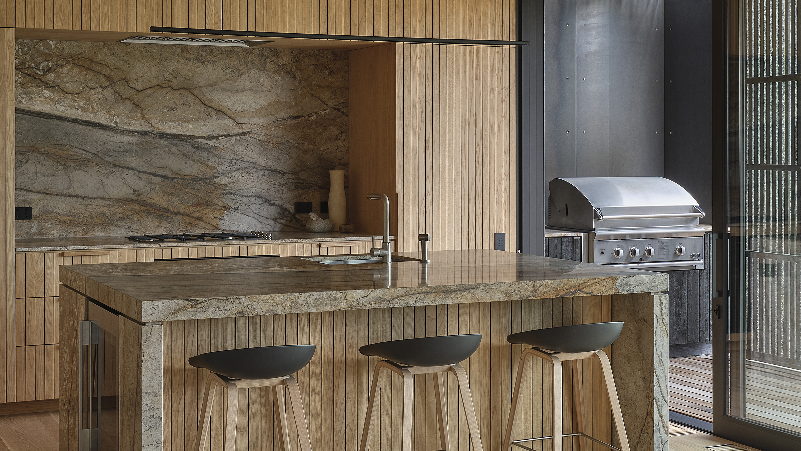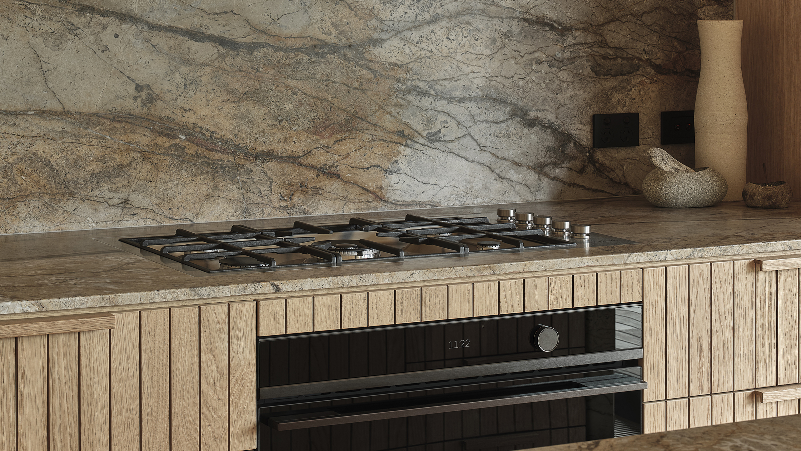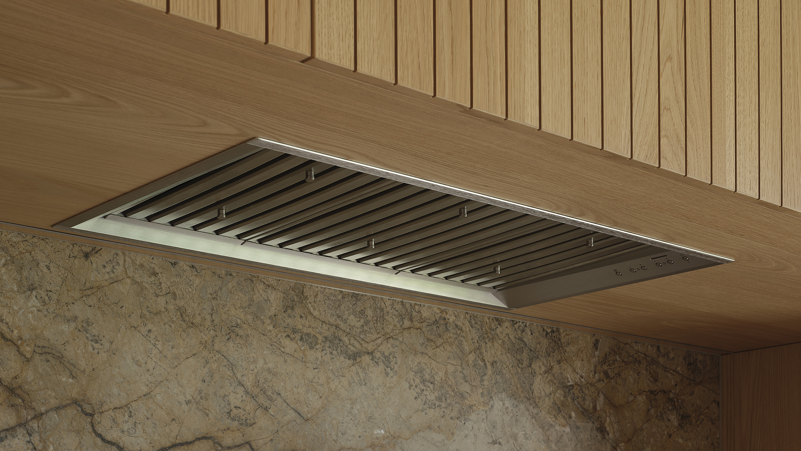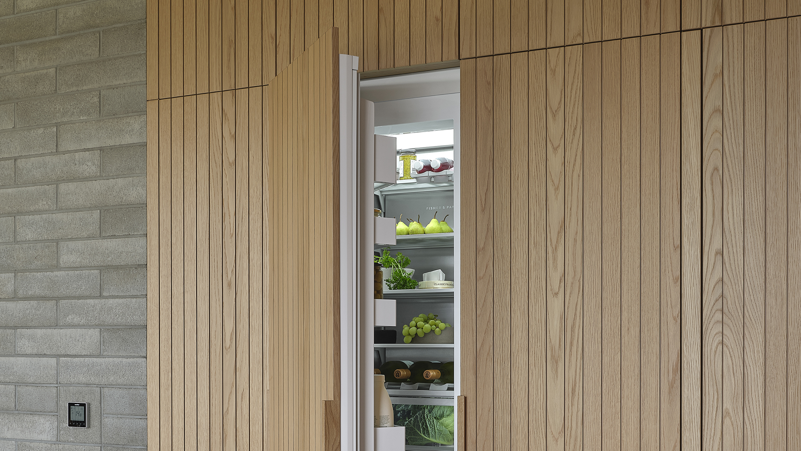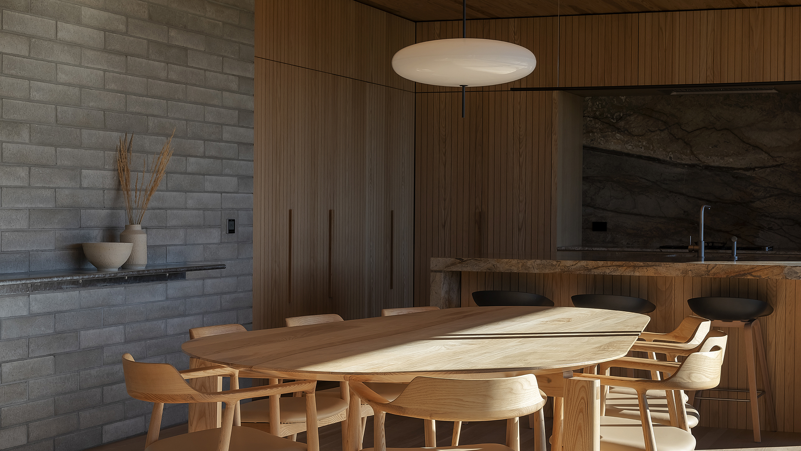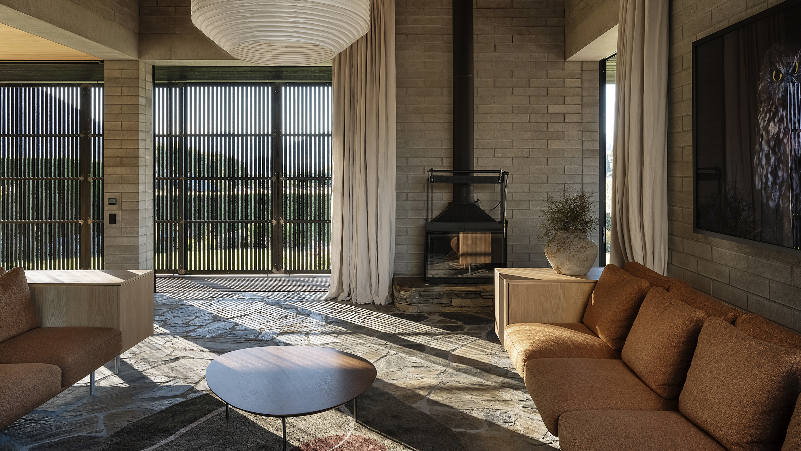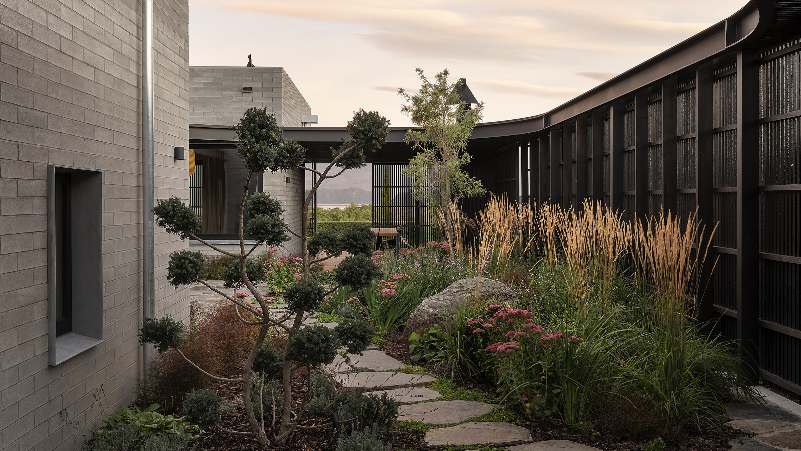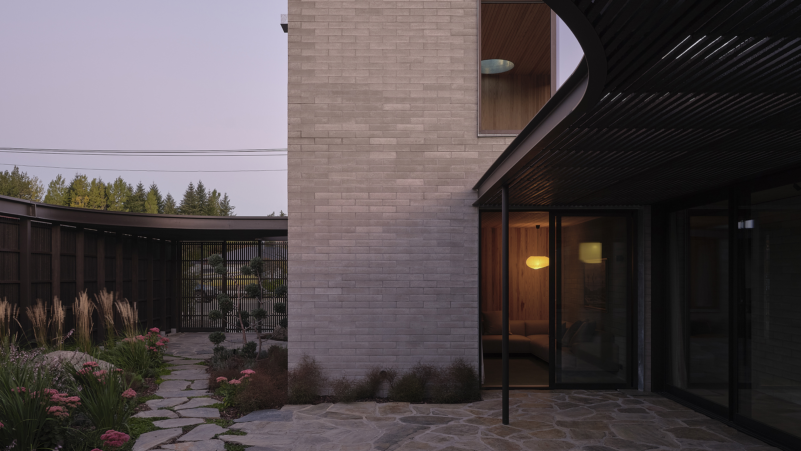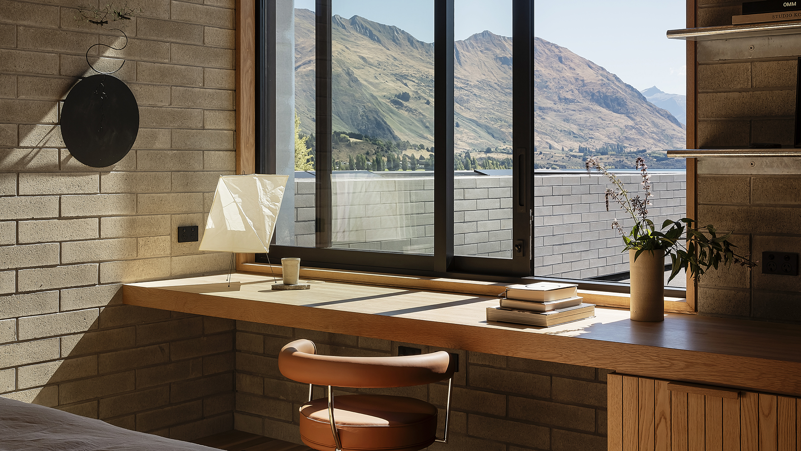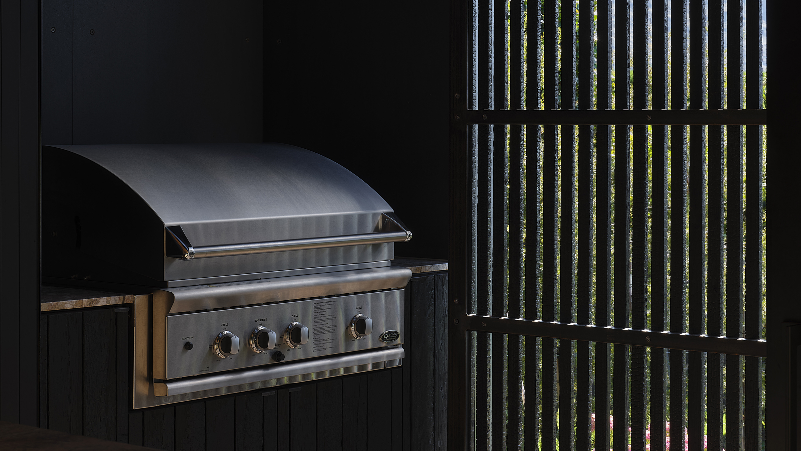Project Details
RETREAT & SURRENDER
The new dwelling facilitates a new era of family holidays in a much-loved area. With its views to the Buchanan Peaks and Lake Wānaka, the surrounding topography is integral to the experience, and characteristic of the Otago experience. While the town of Wānaka is focused on life outdoors, the site is also located on its urban periphery. This dichotomy informed the architects’ design of a residence that acts as a retreat – an outcome also driven by the area’s extreme climate.
Location: Wanaka, New Zealand
Project Type: Residential Home
Architect: Roberts Gray Architects
Photographer: Sam Hartnett
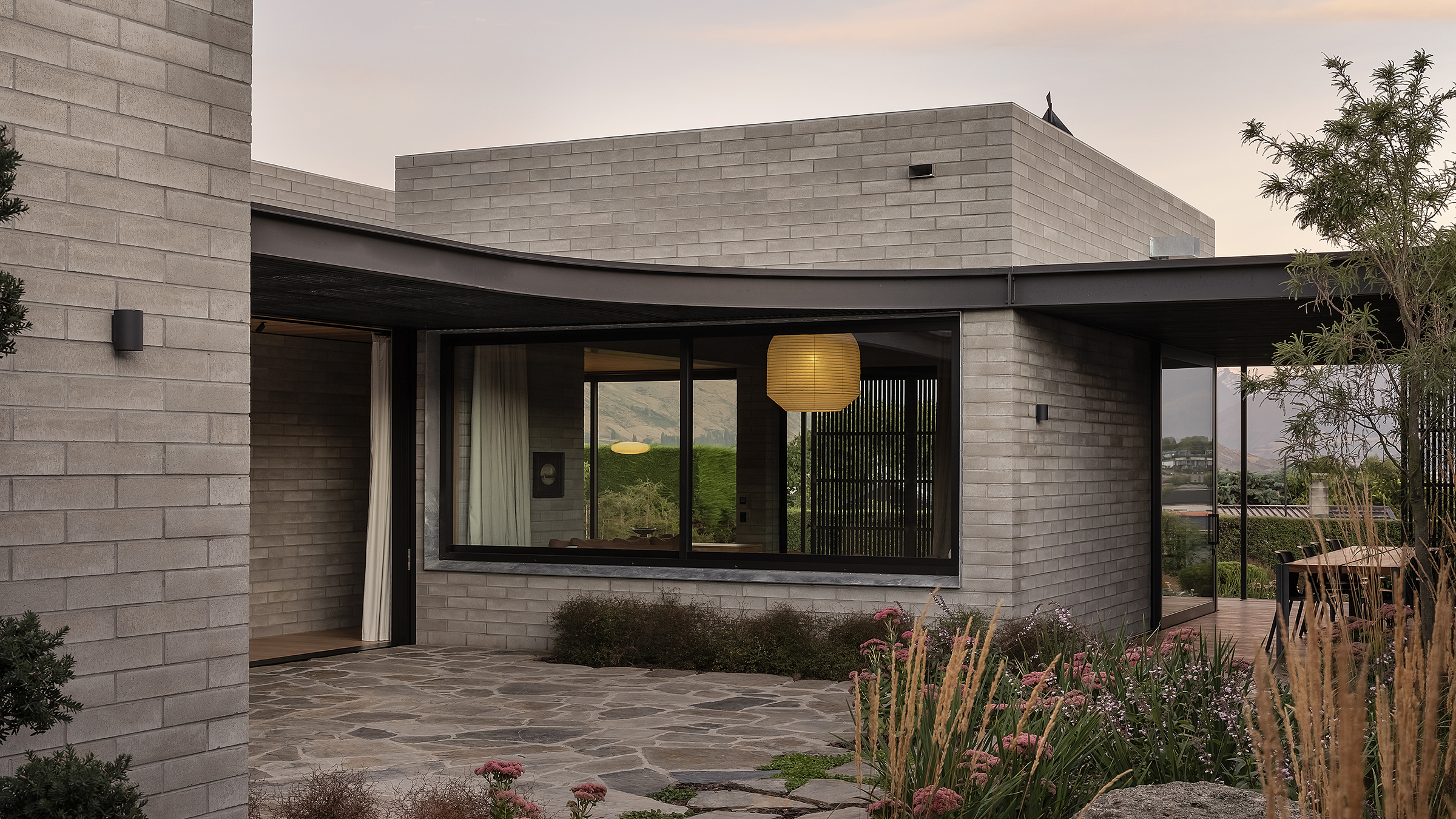
DIVERSITY OF SPACES
Aside from a two-storey masonry edifice containing the main bedroom and a private retreat with stunning views, the home is on one level. Guest bedrooms with private courtyards lie to the west, and there is an open-plan kitchen, dining and living area at the rear. This combination of voids, masses and apertures achieves many things: not only does it direct the experience and intentionally frame the site’s most beautiful aspects, but it creates a diversity of spaces to move through across the seasons.
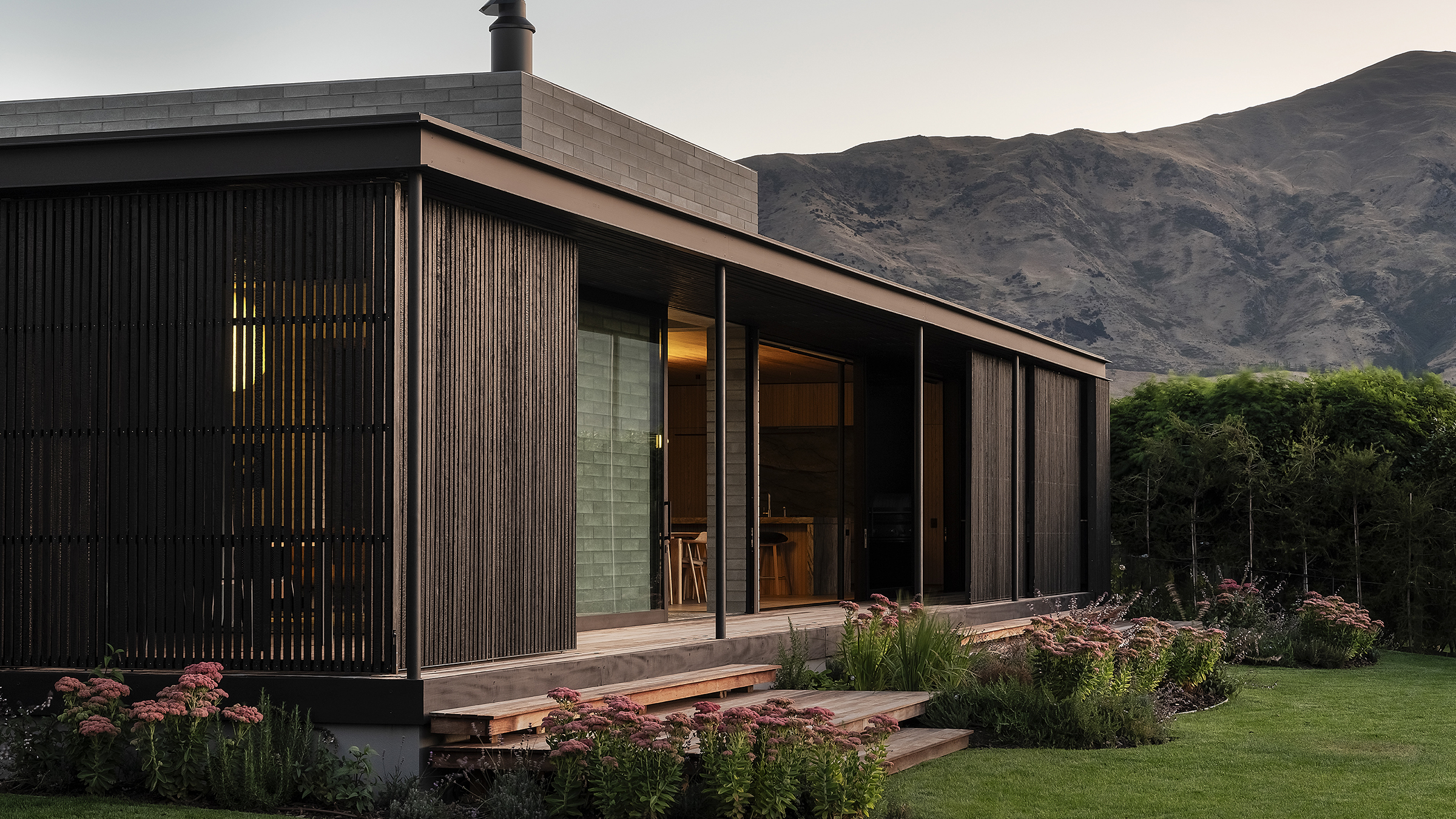
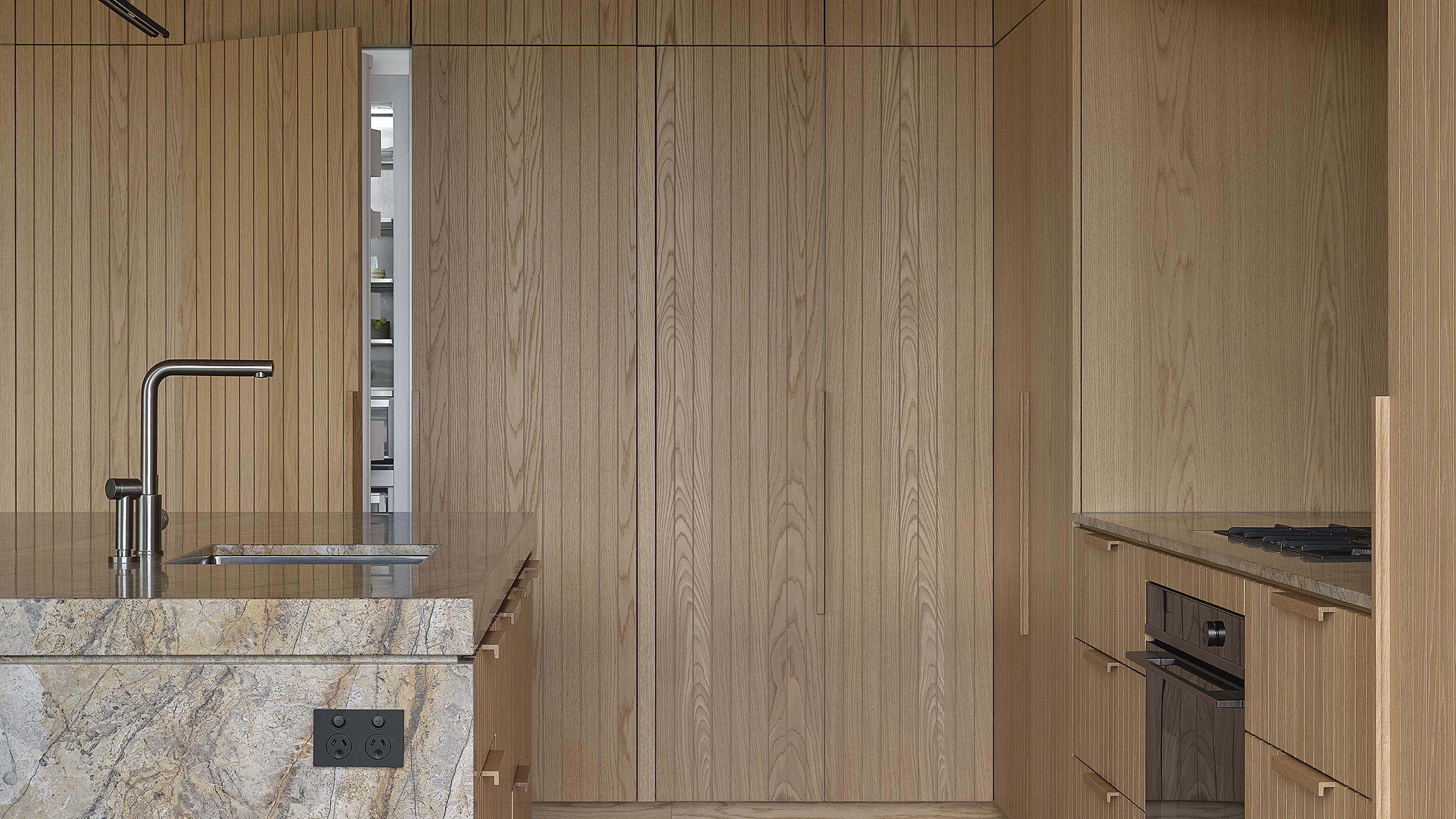
A FOCUS ON MATERIALS
The kitchen was designed to work hard for the clients, who love cooking. Most appliances, including the column refrigerator and freezer, were integrated into custom oak cabinetry to create visual consistency, while the oven and cooktop were used as focal points. Sleek in appearance, they complement the quiet and tactile timber-led space without detracting from the design. The kitchen is anchored by a sculptural island bench clad in Silver River marble, whose veins echo the rivers and mountains of the surrounding landscape.
