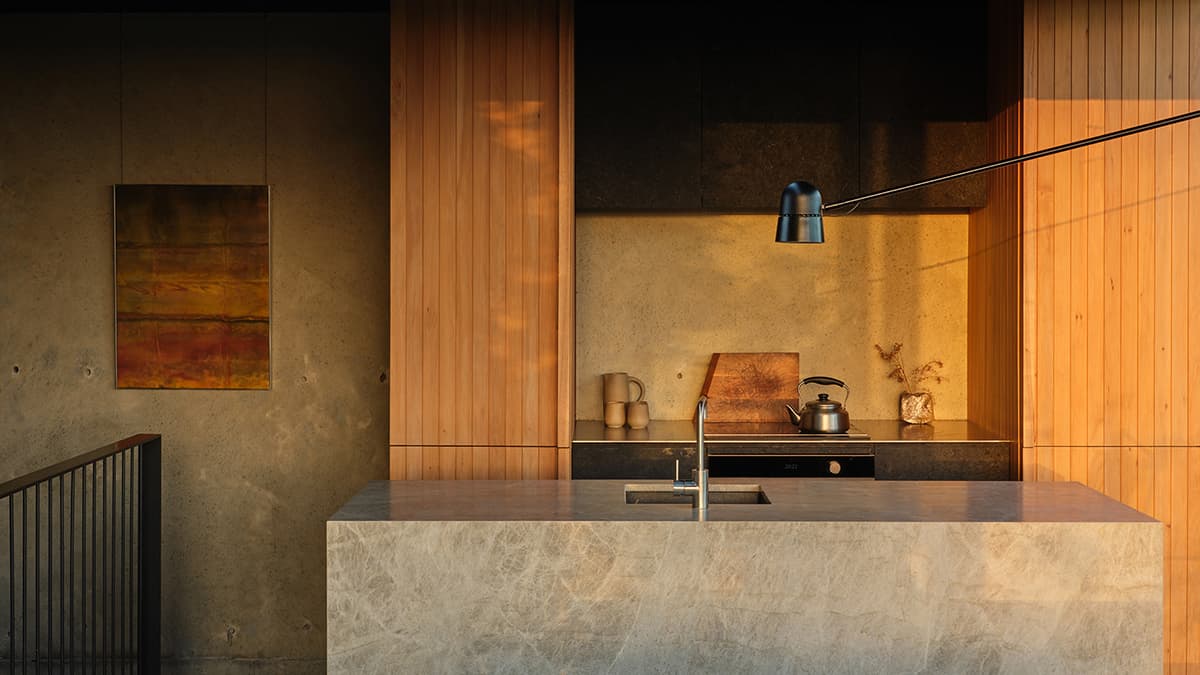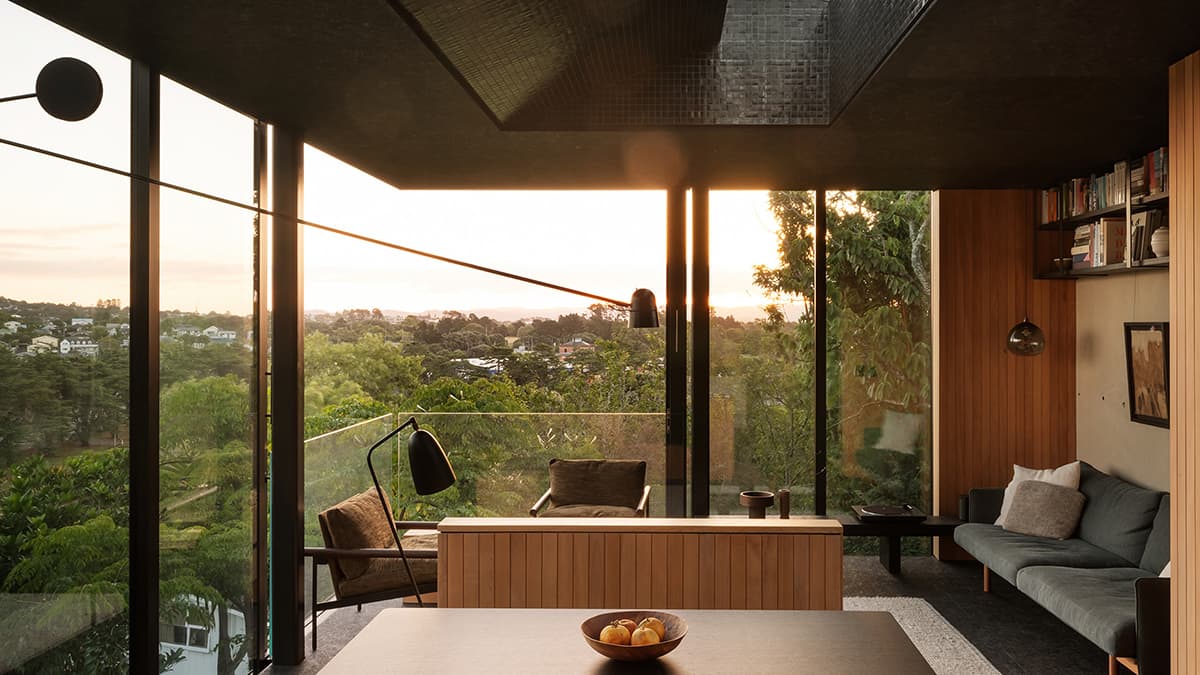LIGHTLY WEIGHTED
A small–footprint house by Oli Booth capitalizes on a stunning view and high–density living in the inner–Auckland suburb of Grey Lynn.
A small–footprint house by Oli Booth capitalizes on a stunning view and high–density living in the inner–Auckland suburb of Grey Lynn.
Architect Oli Booth designed his own, compact 85sqm home on a small backyard section to feel as generously proportioned as a much larger house. Rather than face the full force of the antipodean sun, it offers floor–to–ceiling glazing overlooking the urban landscape to the south, and a series of glass panels in the roof and floor that generate a more subtle interplay of light and shadow in the home's interior.

Project Type: Urban Residence
Location: Auckland, New Zealand
Architect: Oli Booth Architecture
Photographer: Sam Hartnett
A weighty and beautifully tactile façade of fluted concrete formwork gives the otherwise compact, light home a robust sense of permanence, as well as acting as a thermal modulator. Within the confines of the small backyard section, it also provides a kind of protective shell, creating privacy and visual separation from close neighbors.

The open–plan living and kitchen area is unified through the use of dark ceilings and floors and strategically positioned vertical totara panelling. The sculptural stone bench floats above the floor on a plinth, acting as a key piece of furniture that anchors the space and invisibly houses storage. The black oven and minimal induction cooktop above it have a similarly quiet presence that allows the overall space to exist without the standard boundaries between different functional areas.