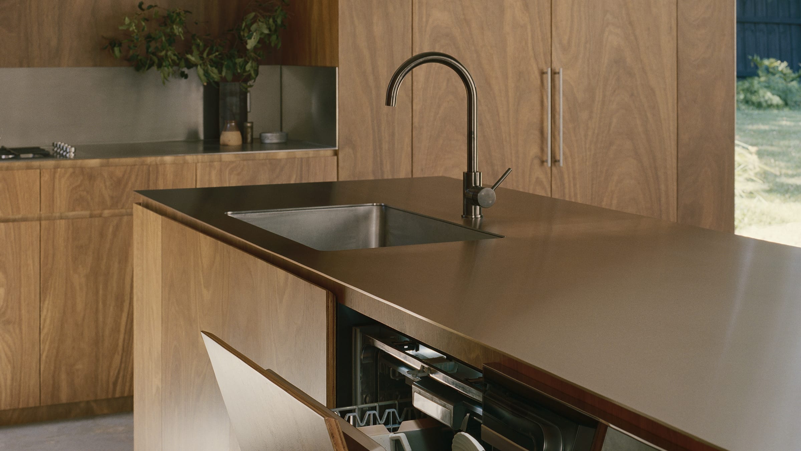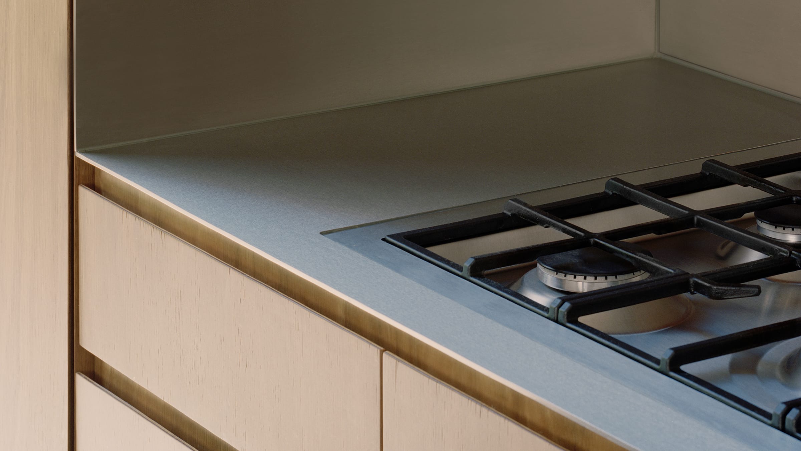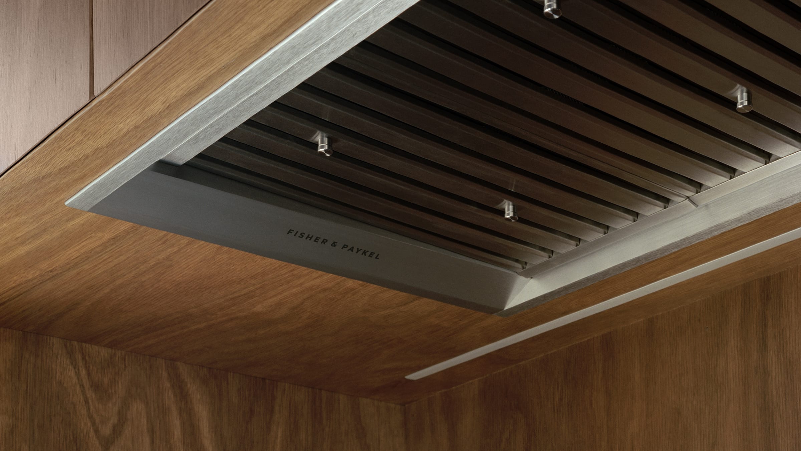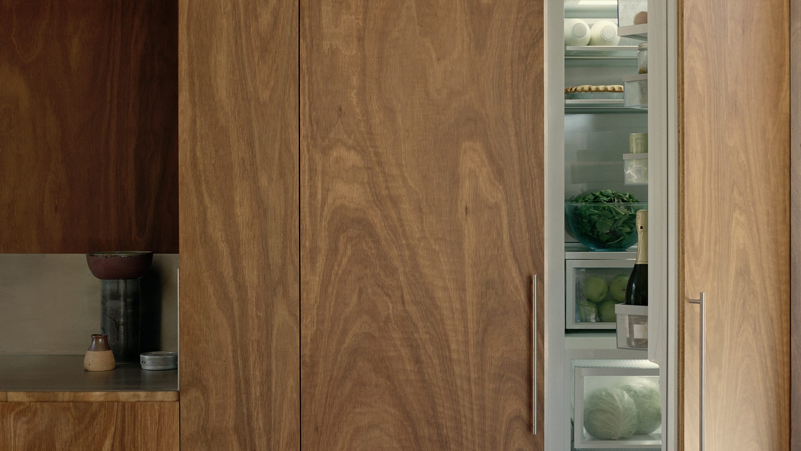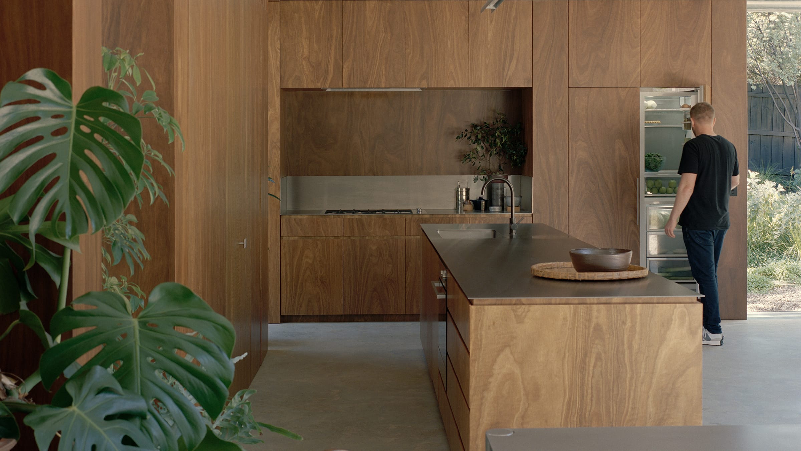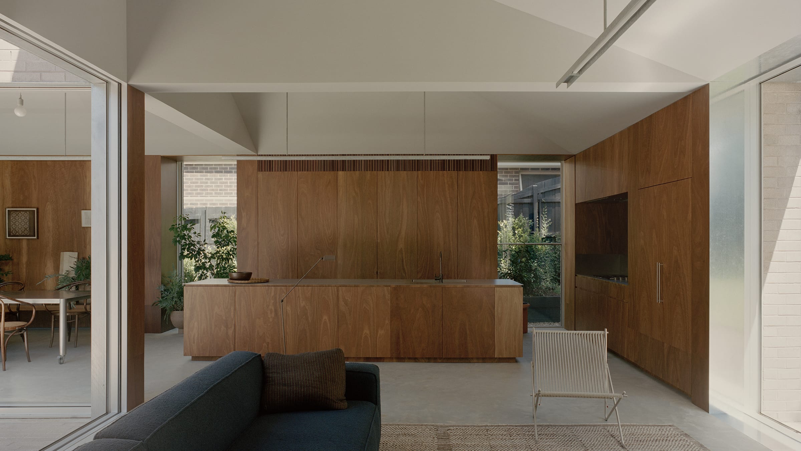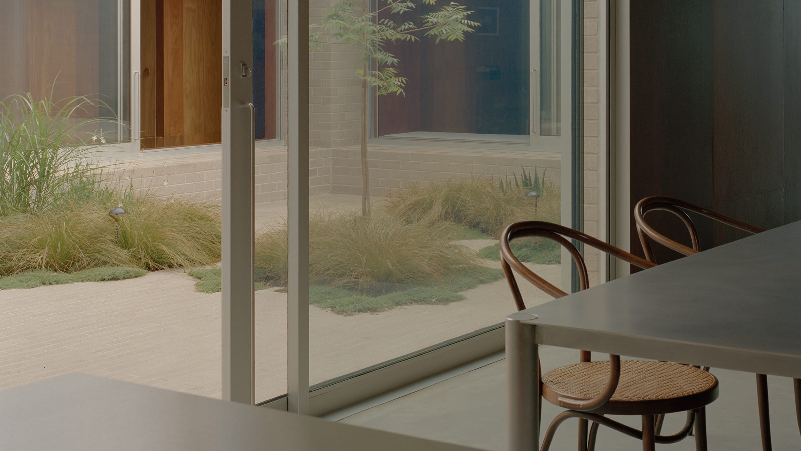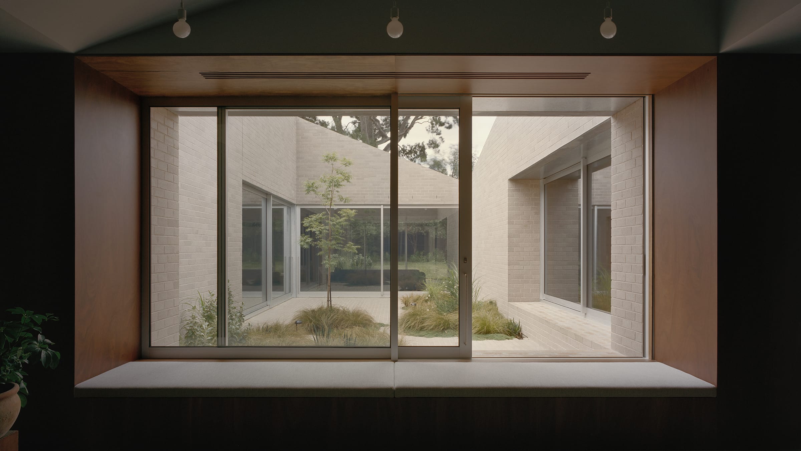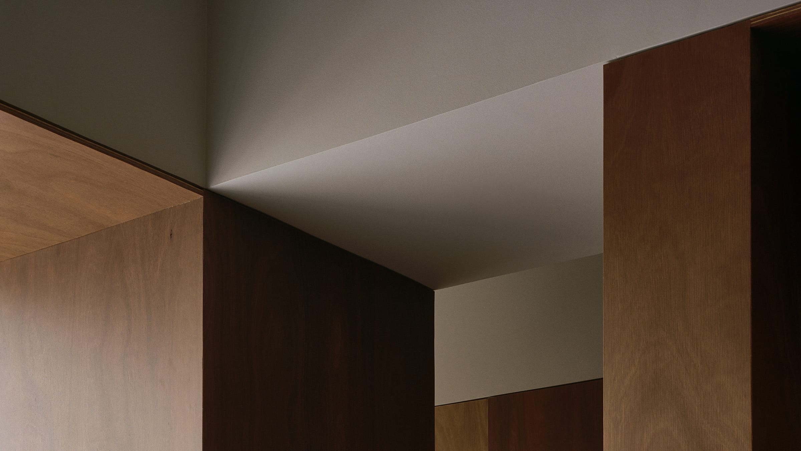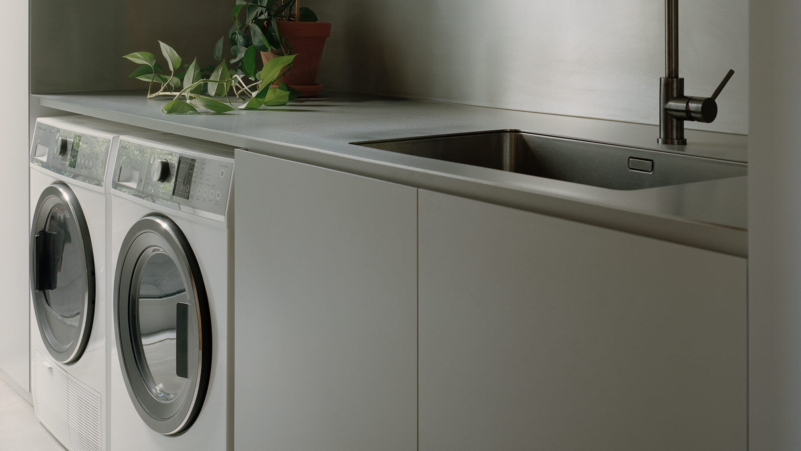naples street
Project Details
A SINGULAR MATERIAL
The exterior is wrapped seamlessly in brick cladding that extends over the roof and into the central courtyard. “This singular material presents the house as a solid entity, formally mimicking the urban diagram of the low-slung pitched roof forms of the original interwar houses of the neighborhood,” says Kim Bridgland, director of Edition Office. The longevity of the carbon-neutral bricks contributes to the project’s small carbon footprint, and the hardwood plywood lining the walls within is sustainably and locally sourced.
Location: Melbourne, Australia
Project Type: Residential Home
Architect: Edition Office
Photographer: Tasha Tylee
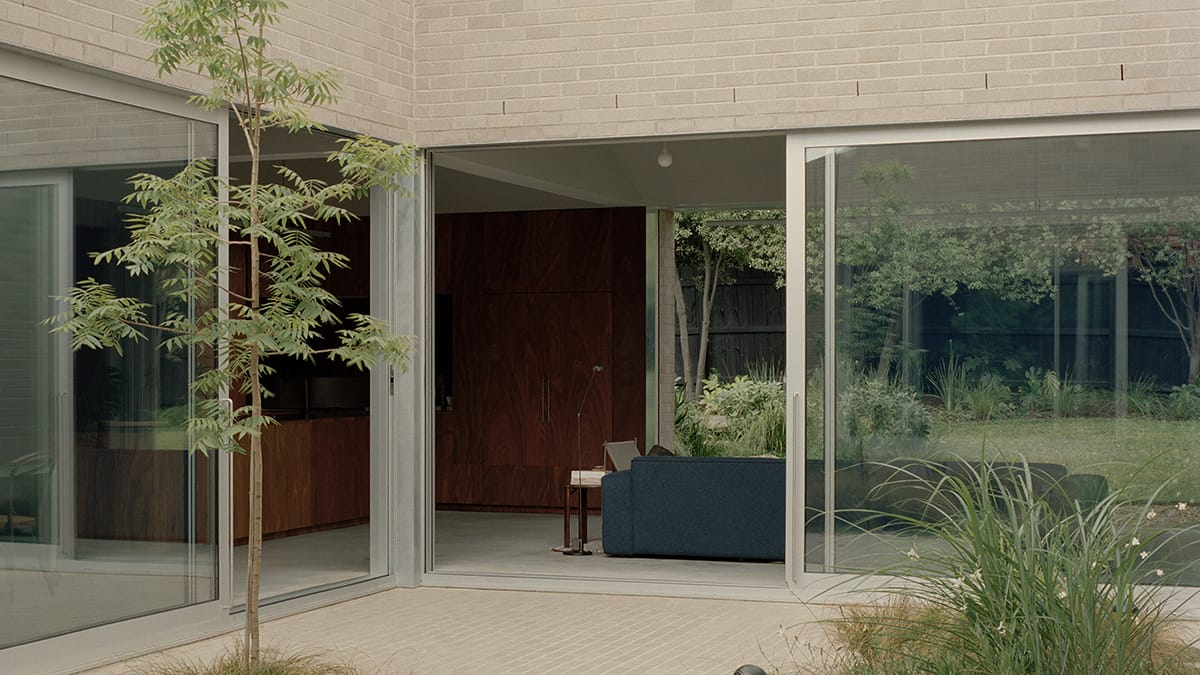
SEPARATE BUT STILL CONNECTED
The brief was for a multigenerational home, which generated an internal plan that separates the home’s spaces, but allows them to remain visually connected through the internal courtyard. The secluded living area has floor-to-ceiling glazed walls that create an almost-uninterrupted visual connection with both the rear garden and courtyard. Similarly, other internal living spaces are open to the central courtyard, which allows the winter sun to penetrate and warm the thermal mass of the building.
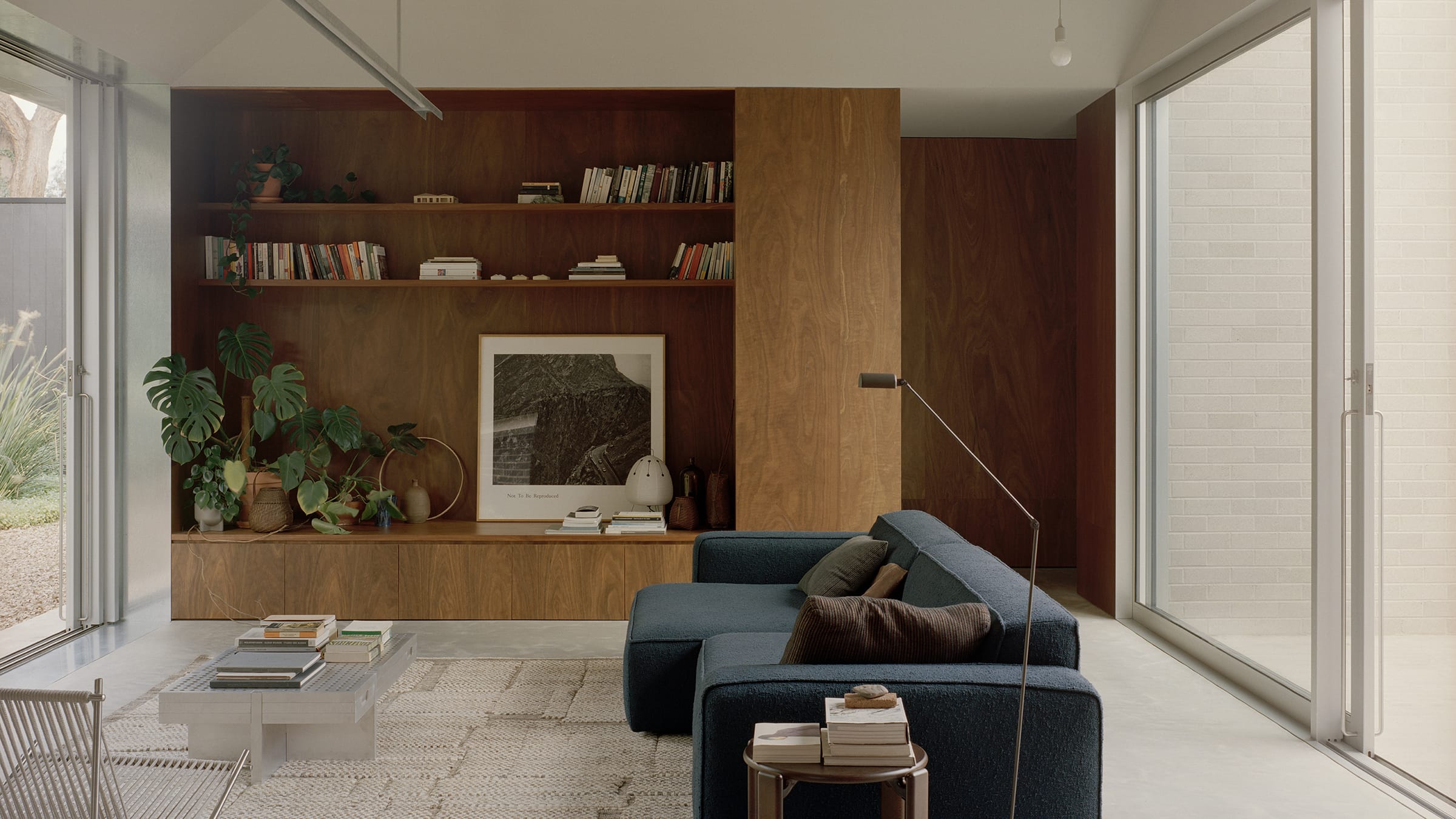
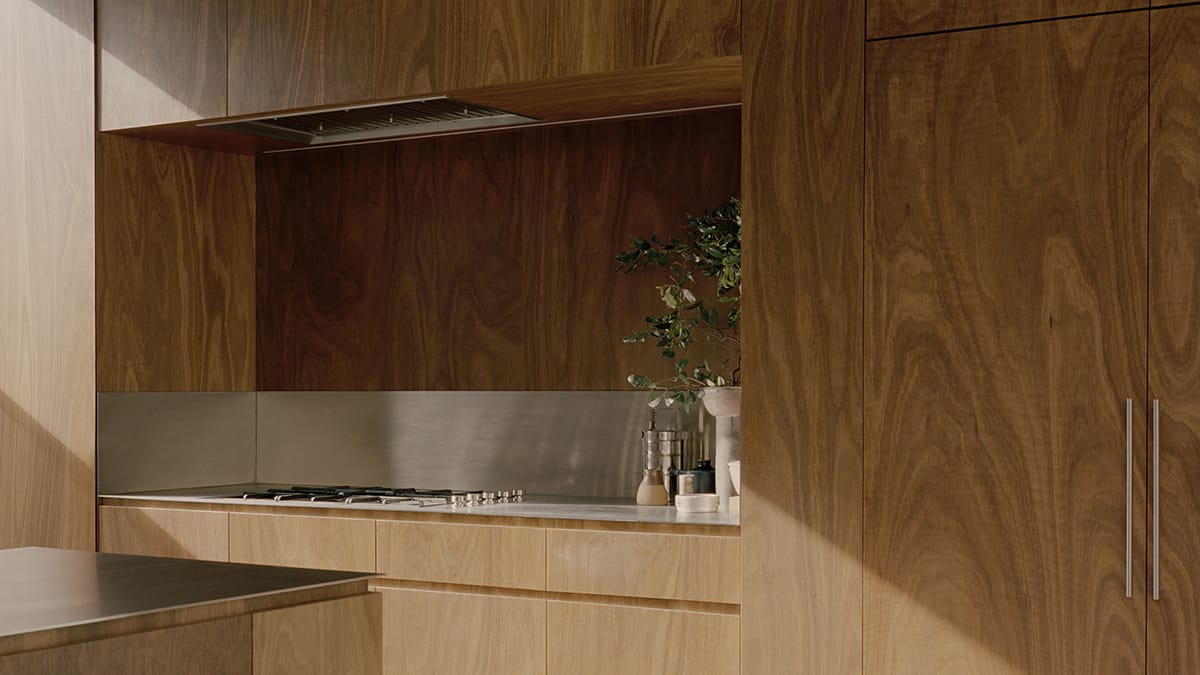
A FOCUS ON LIVING
For the designers, it was important that the kitchen appliances offered enough freedom that the experiential and social qualities of the kitchen were highlighted. Fisher & Paykel’s integrated appliances and contemporary design were key to this approach. The refrigerator, freezer, dishwasher and rangehood are discreetly integrated into the spotted gum plywood cabinetry, while the oven and cooktop, which are part of the contemporary range and feature stainless steel accents, were used as features.
