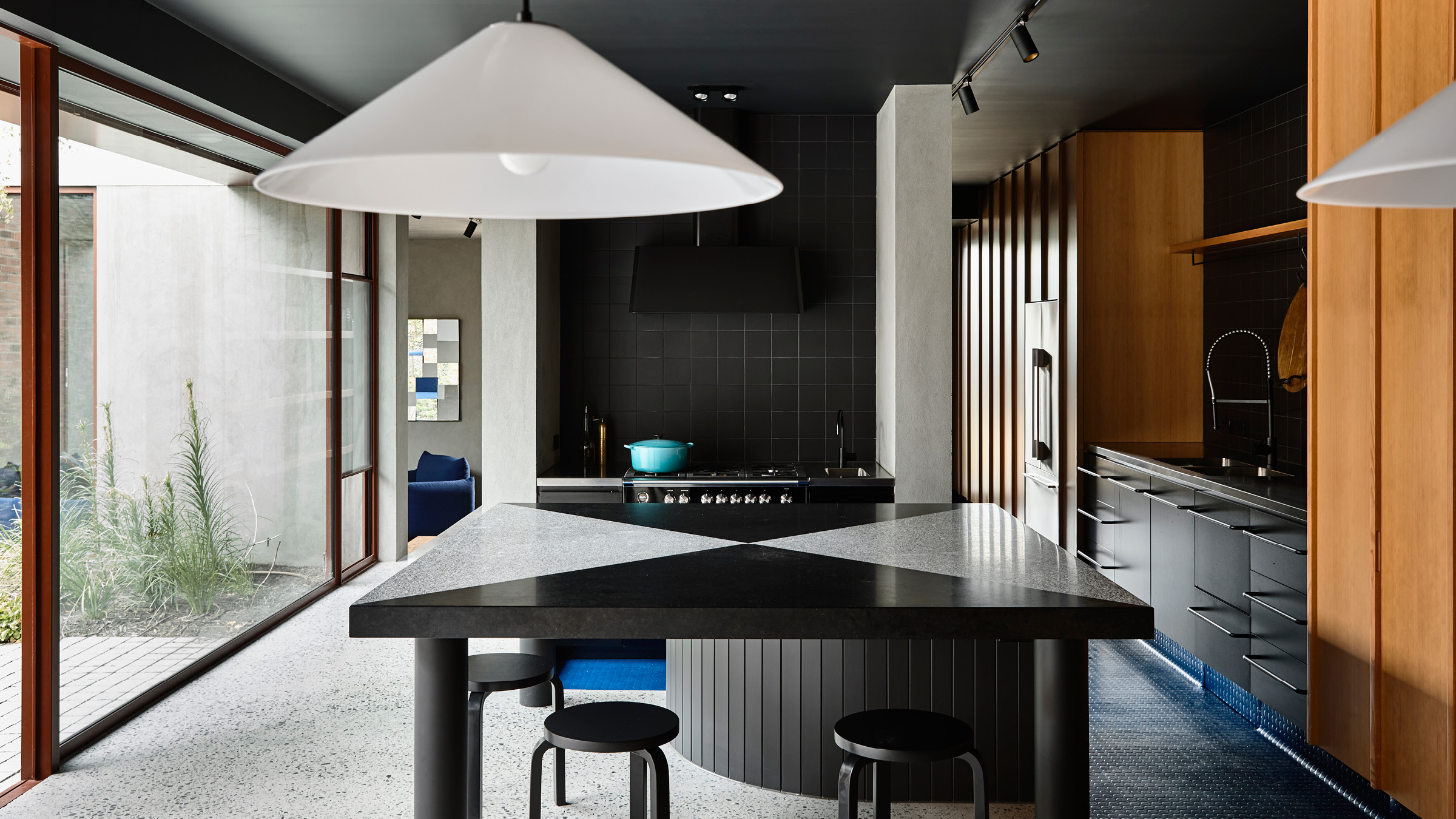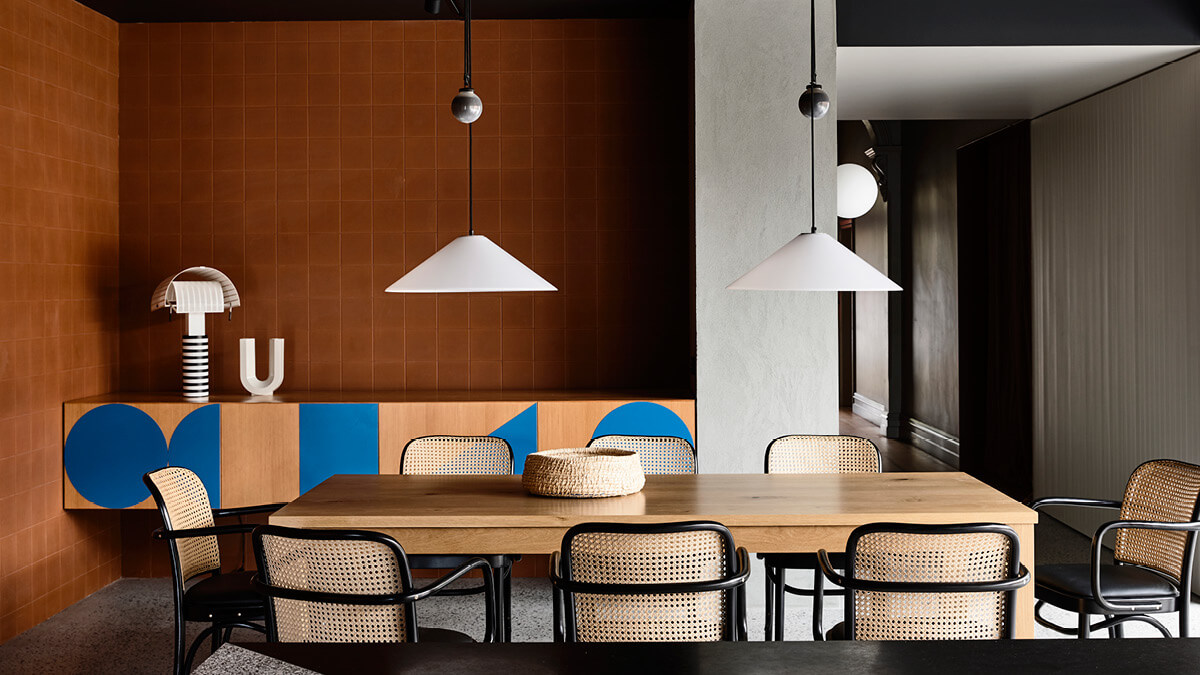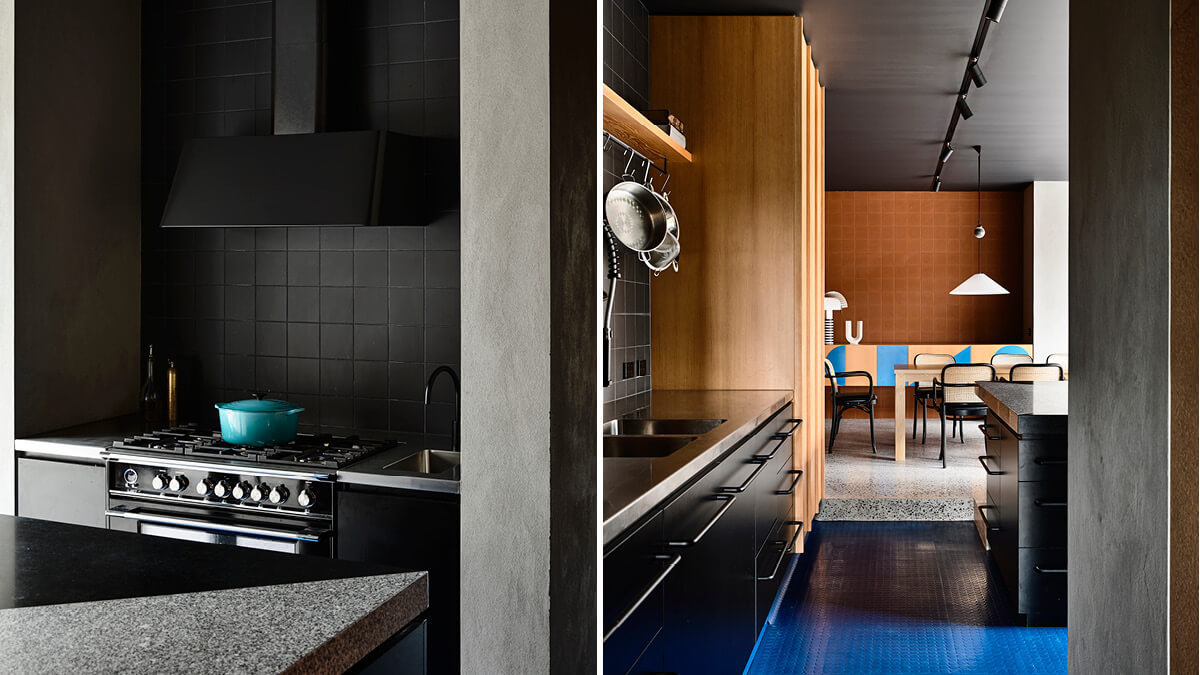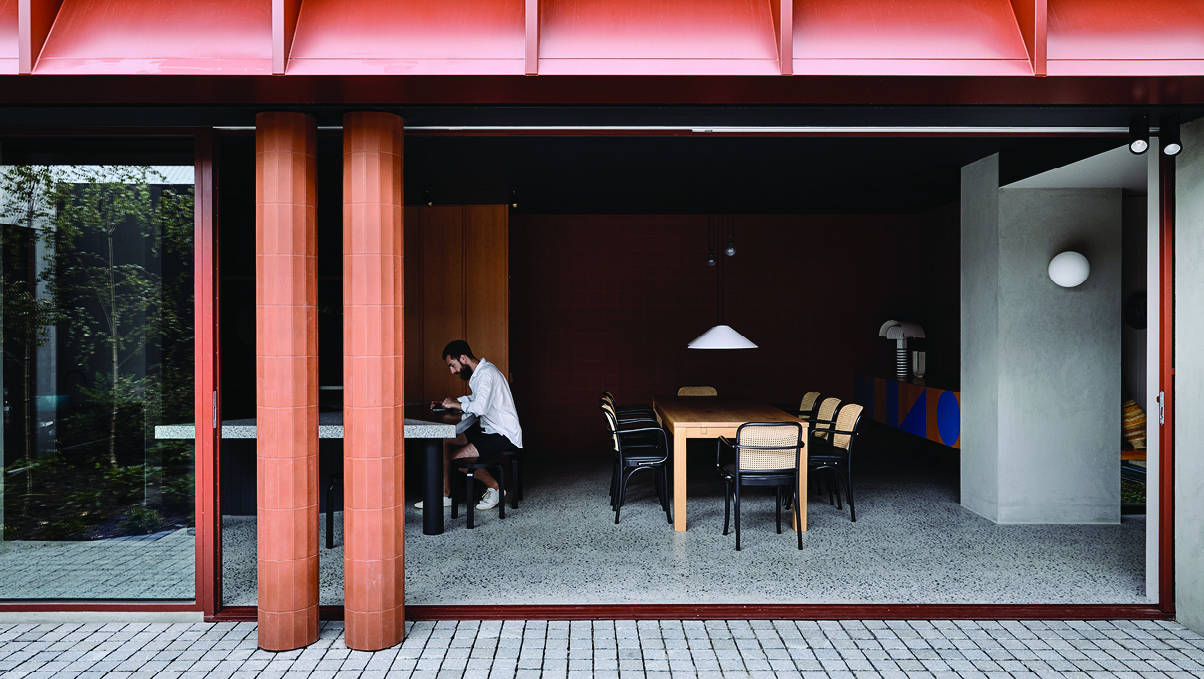The Oak House
Dominated by a vast oak tree, the alterations to a Victorian house in inner Melbourne represents the formal and visual innovation in a new vein of work by architecture firm, Kennedy Nolan.
Dominated by a vast oak tree, the alterations to a Victorian house in inner Melbourne represents the formal and visual innovation in a new vein of work by architecture firm, Kennedy Nolan.

Project Type: Residential
Location: Melbourne, Australia
Architect: Kennedy Nolan
Photographer: Derek Swalwell

The visually unique features stem from the client’s personality, which creates a warm and hospitable flow throughout the building and is complemented by the elegant oak tree that is “always present”. This is especially prevalent when sitting low in the living space surrounded by garden with the dappled light shining through the tree canopy. A courtyard animates both the front and the rear of the house, providing further opportunities to embrace the mature oak - naming the project the ‘Oak House’ was a natural choice for Kennedy Nolan.

The classic styling of the black range implements many of the physical characteristics of the Victorian house, along with the unique alterations which make this project remarkably innovative. Functionality is a key consideration within the kitchen and the flexible cooking options with exceptional design complements the architect’s vision for the site. The intertwining of classic and idiosyncratic elements drift throughout the Oak House creating a sense of hospitality.

For the architects, in terms of Kennedy Nolan’s principles, the project was a process of abstraction and a way of managing ornament, which pulls the whole building visually into a single object. The saturation of the texture, materiality and colour contribute to an intellectually engaging piece of architecture by Kennedy Nolan.