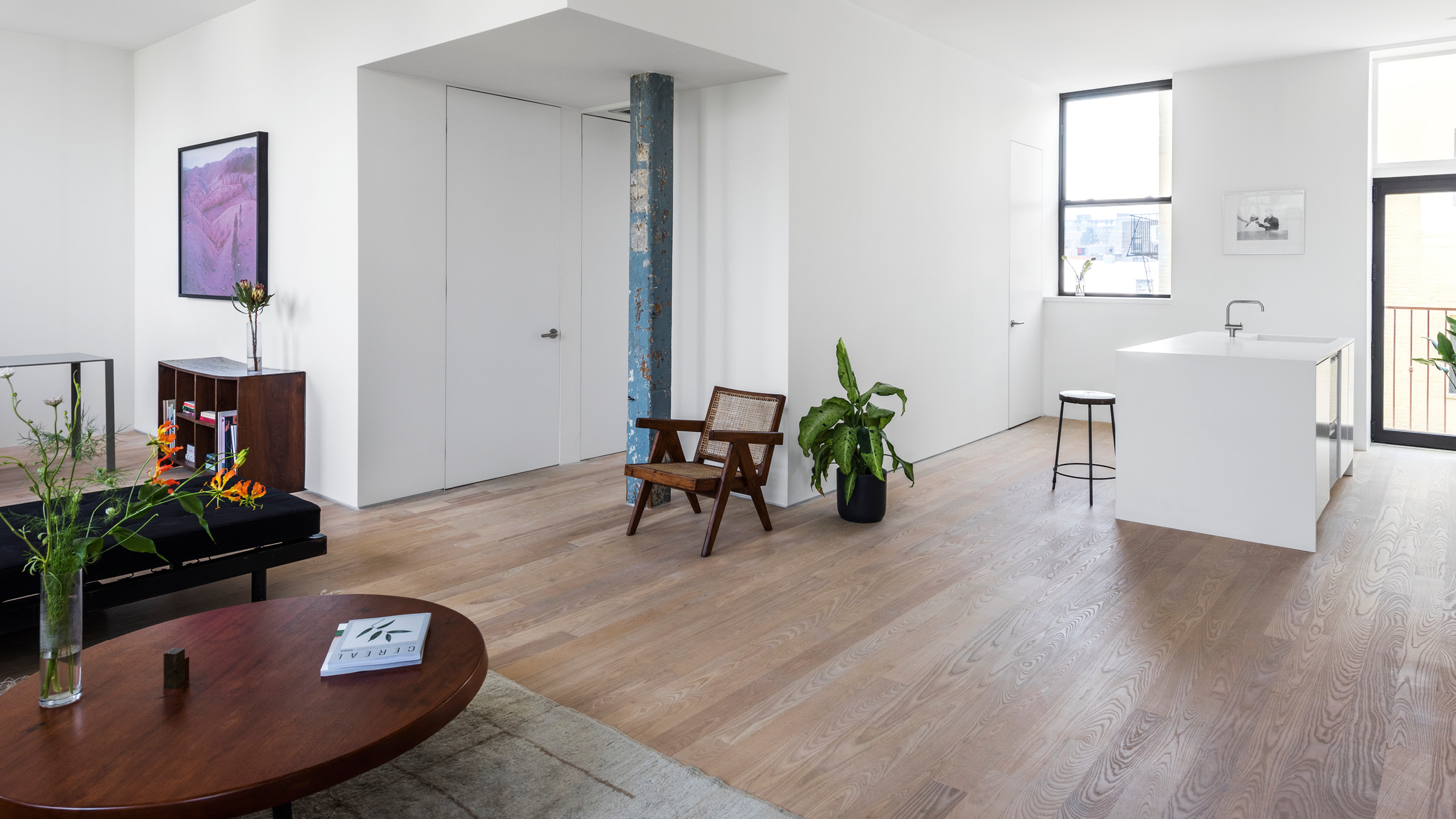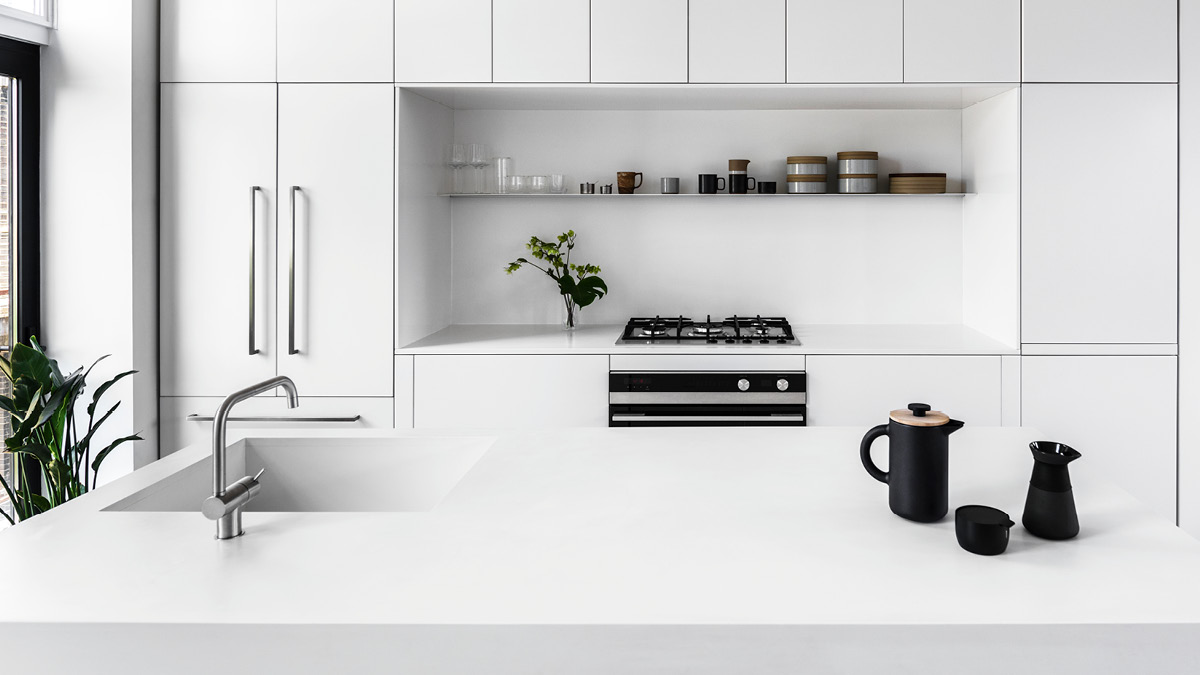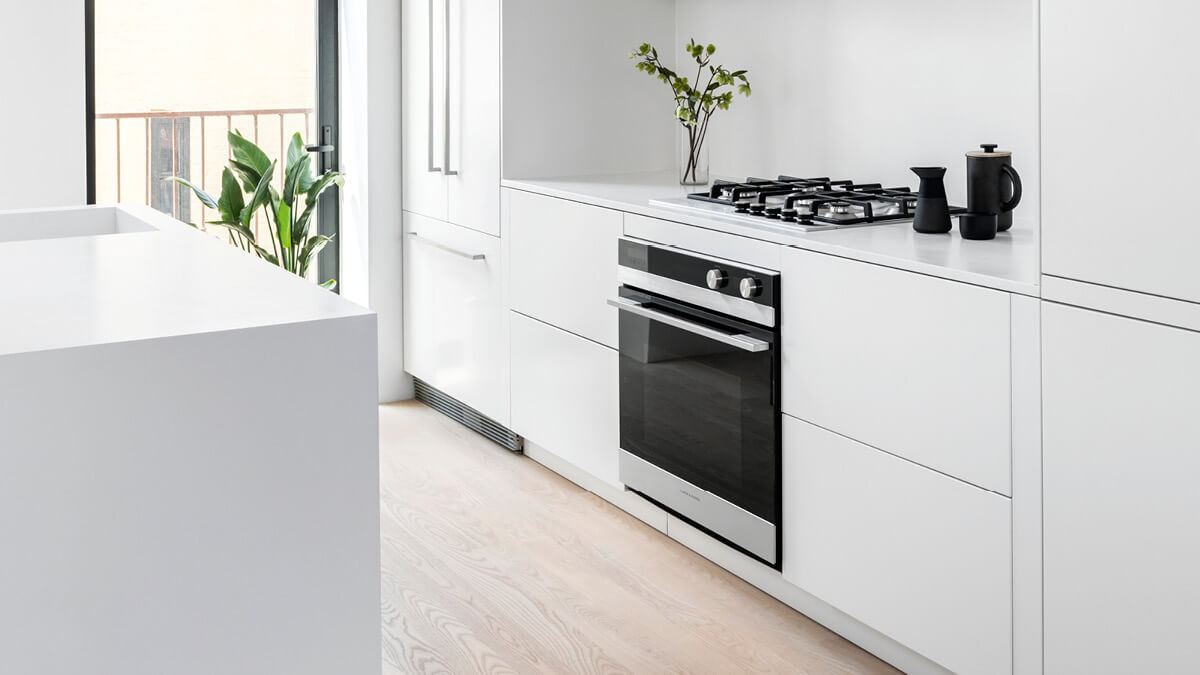Williamsburg Loft
An old industrial warehouse, within the stylish Williamsburg, New York has been stripped and redeveloped by AlexAllan Studio into an apartment full of inherent character.
An old industrial warehouse, within the stylish Williamsburg, New York has been stripped and redeveloped by AlexAllan Studio into an apartment full of inherent character.
Brooklyn based AlexAllen Studio optimistically saw the opportunity to restructure the past developer’s less-than-stellar additions and allow the space to live up to its potential. Beautiful columns with a patina of old paint was unveiled beneath a dropped ceiling and a few walls were removed to open up the space and provide a minimalistic, yet detailed theme throughout the loft. Additionally, the wooden floor was bleached with lye and coated in white oil to make it appear like the oak’s natural state.

Project Type: Residential
Location: Brooklyn, New York
Architect: AlexAllen Studio
Photographer: Alan Tansey

In the kitchen, the existing peninsula bench was turned into an island and has been designed as a simple white block made from Compac with an integrated sink and a double DishDrawer™ dishwasher. A clean opening in the rebuilt cabinetry created space for a recess, containing the cooking area, which also has a Compac finish.

The black styling of the Fisher & Paykel oven and cooktop enhances the material palette in contrast to the pristine white finishes, making both appliances appear as if they are floating inside their niche. A French door refrigerator is integrated into the cabinetry to maintain consistency with the pantry on the opposite side of the recess. Compact but extremely efficient, this apartment kitchen caters for one to many.