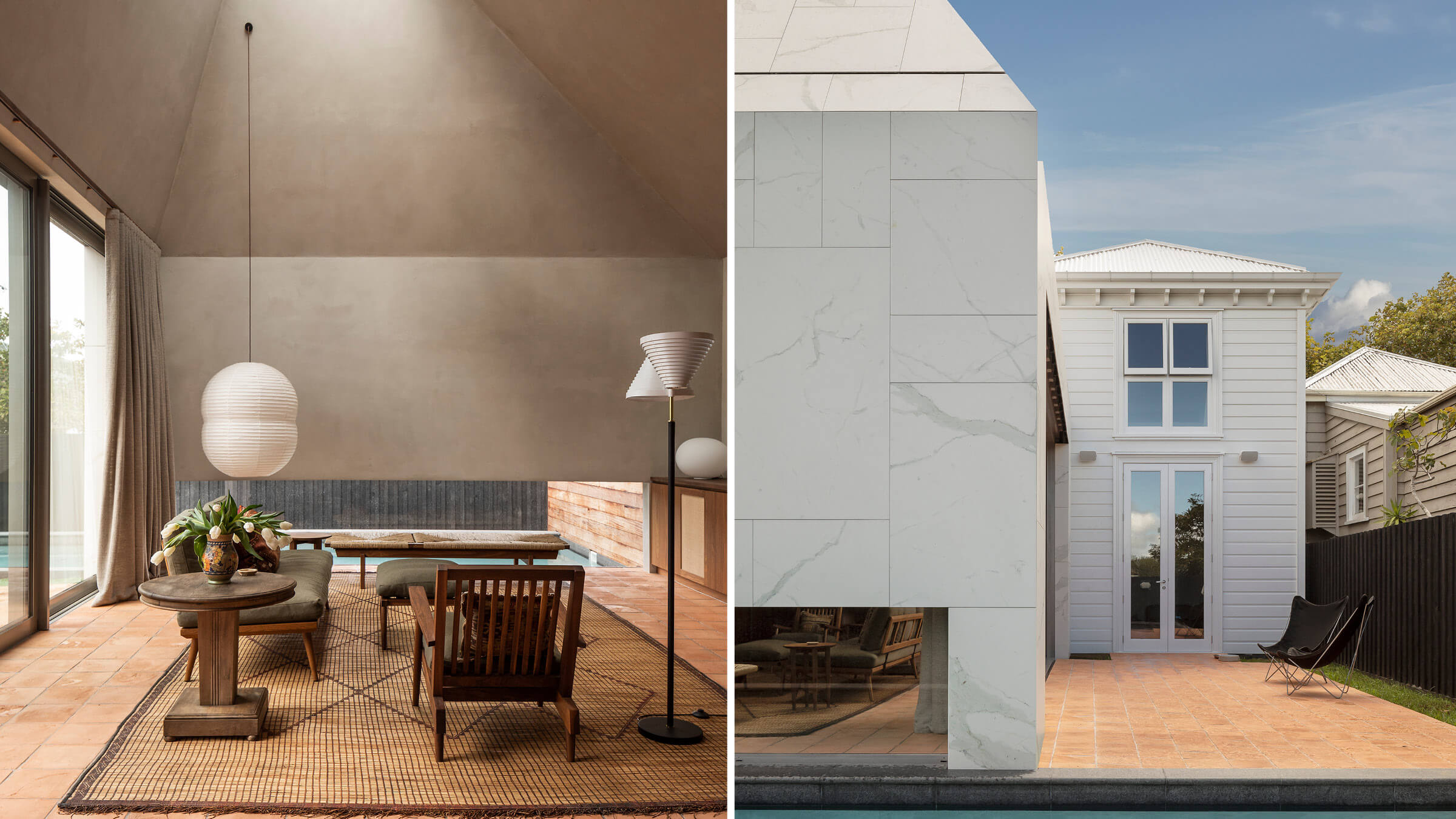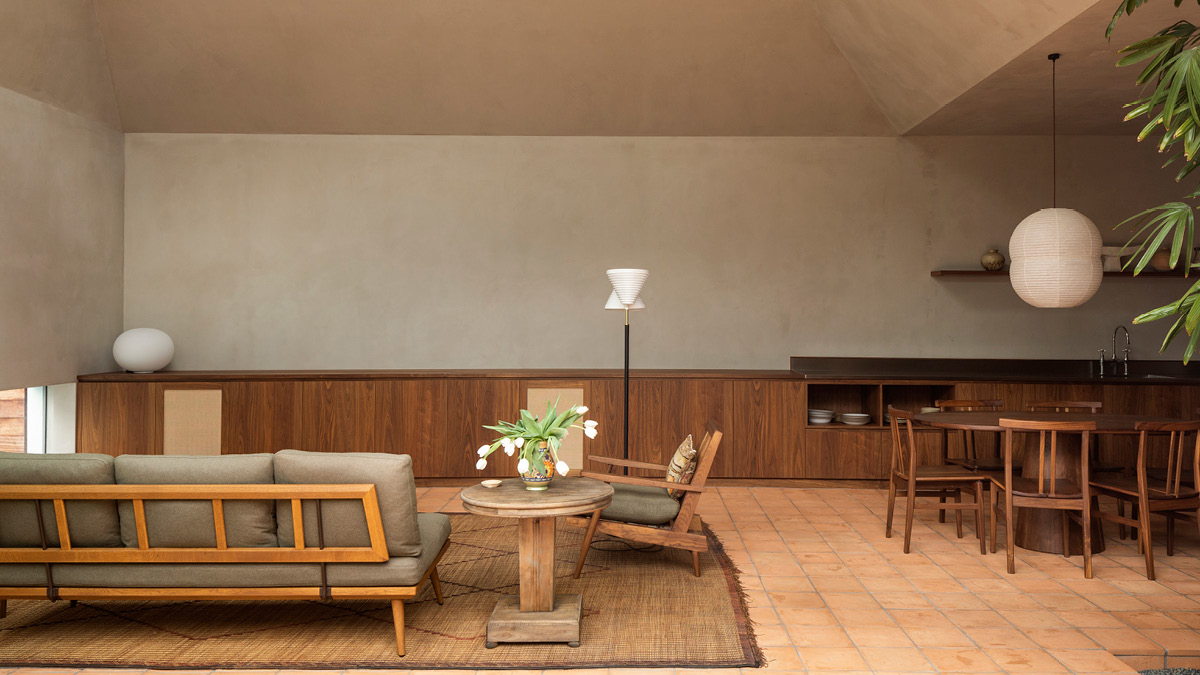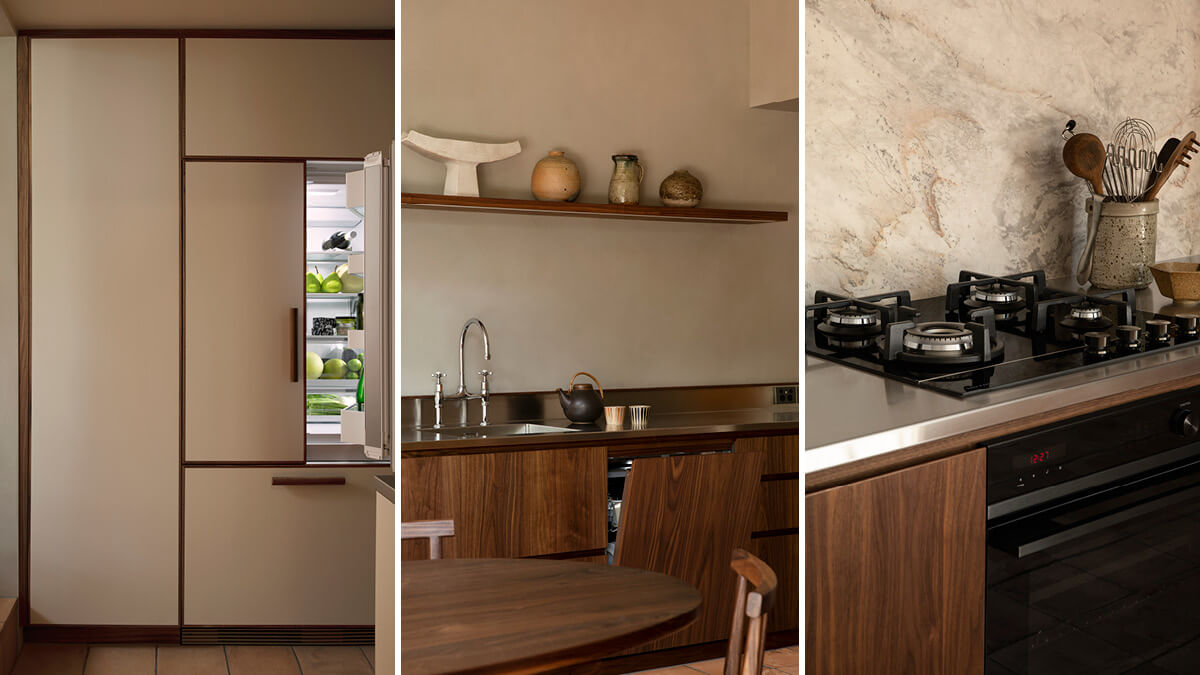Free Delivery for online appliance orders over $2,500* Shop Now
*Valid 9 January - 5 March 2026. Installation and appliance removal not included. T&Cs apply
In the heart of Ponsonby, an original Edwardian villa has undertaken an ambitious renovation by Jack McKinney Architects and Katie Lockhart Studio, introducing tropical modernism with a crafted kitchen at its centre.
Within the constraints set for heritage homes, a small 300m² site, and presence of immediate neighbours, opportunities were found to explore form, light and space in a new addition whose compact nature belies its soaring volume and whose simplicity channels a heightened emotional impact.

Project Type: Residential
Location: Ponsonby, New Zealand
Architect: Jack McKinney Architects
Interior Design: Katie Lockhart Studio
Photographer: David Straight

The monolithic-like structure holds the kitchen, which was designed to be part of the space as a whole. This approach to the kitchen also meant that the appliance selection, always a critical choice, was even more significant. “While we wanted great appliances, we didn’t want these becoming a feature of the kitchen,” explains the architect, Jack McKinney. “The whole design is about a unified experience, not a series of features. The integration of the appliances and their minimalist design allowed us to keep a contemplative mood in the room.”
It was important that the kitchen was experienced as an integral part of the entire space, not a separate defined zone.

Integration is key to maintaining a consistent material palette. As the only two exposed appliances, it was key that they contributed holistically to the interior. “The black oven is minimal in look and really works well to not add too much visual noise in that space whilst offering the best technology for preparing meals” describes the interior designer, Katie Lockhart Studio.