
The House at Lizard Island
The secluded, granite island is part of the Lizard Island National Park, a location which called for environmentally... read more
Explore the ways our appliances support and enhance different styles of bespoke kitchen design, and learn about the insights that inspire our human–centred approach to appliance design.
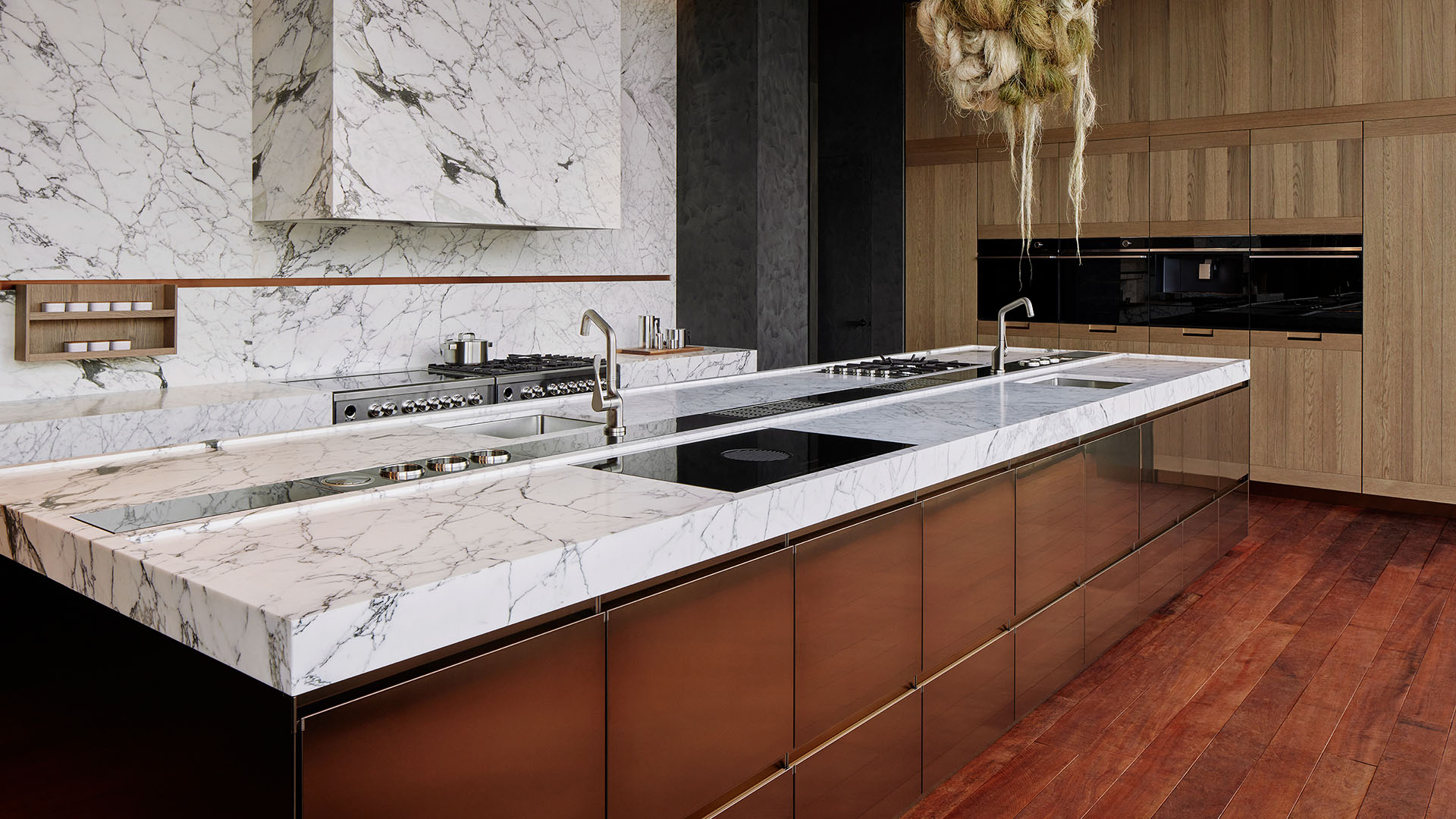
Explore an exemplar of materially layered luxury kitchen design, with the clean lines and refined details of Contemporary Style appliances combined with integrated appliances to create a timeless aesthetic.
Discover More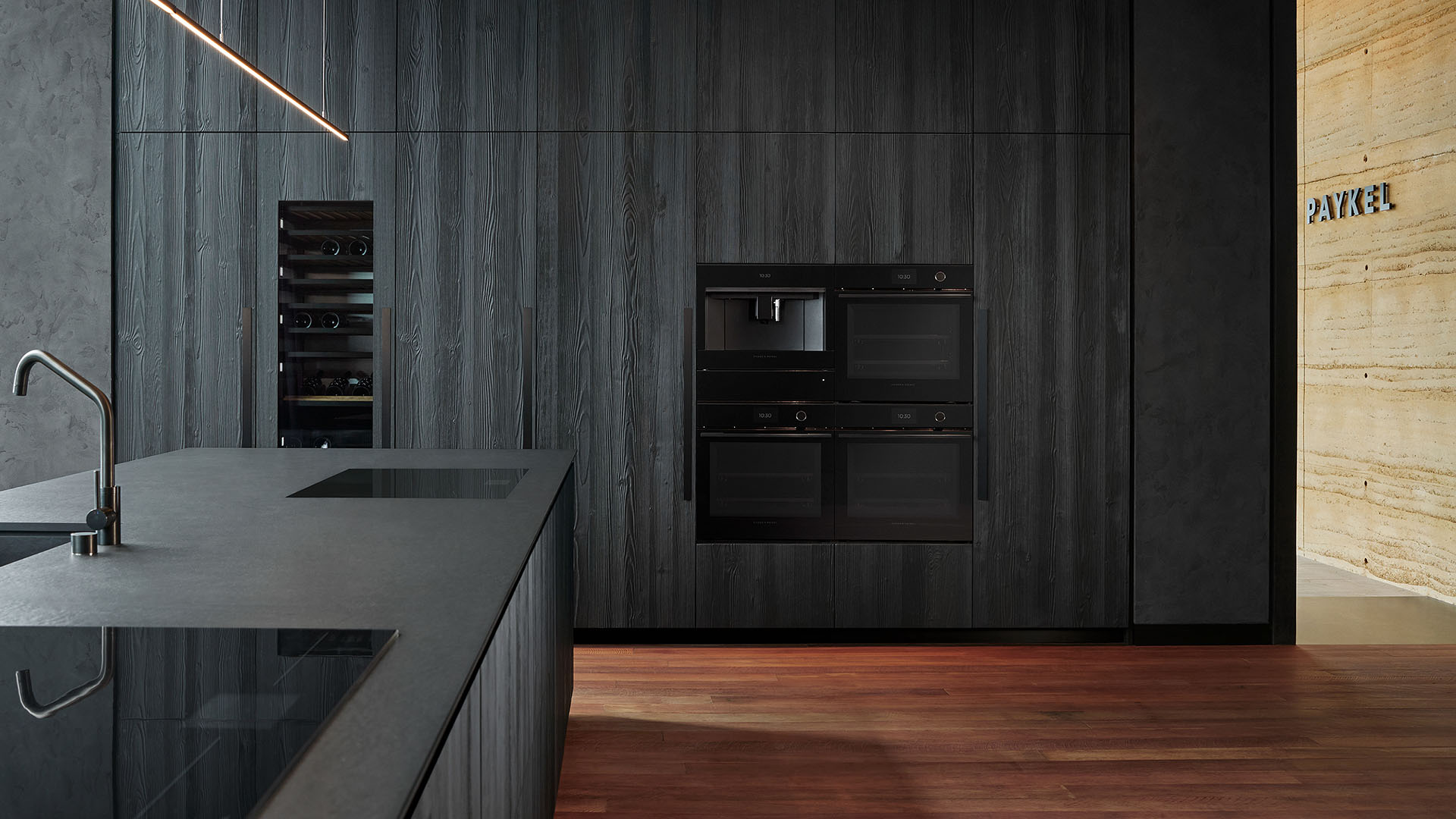
One colour, two materials — and appliances that sit quietly in support of the architectural concept. Explore luxury integrated kitchen design supported by visually recessive Minimal Style appliances.
Discover More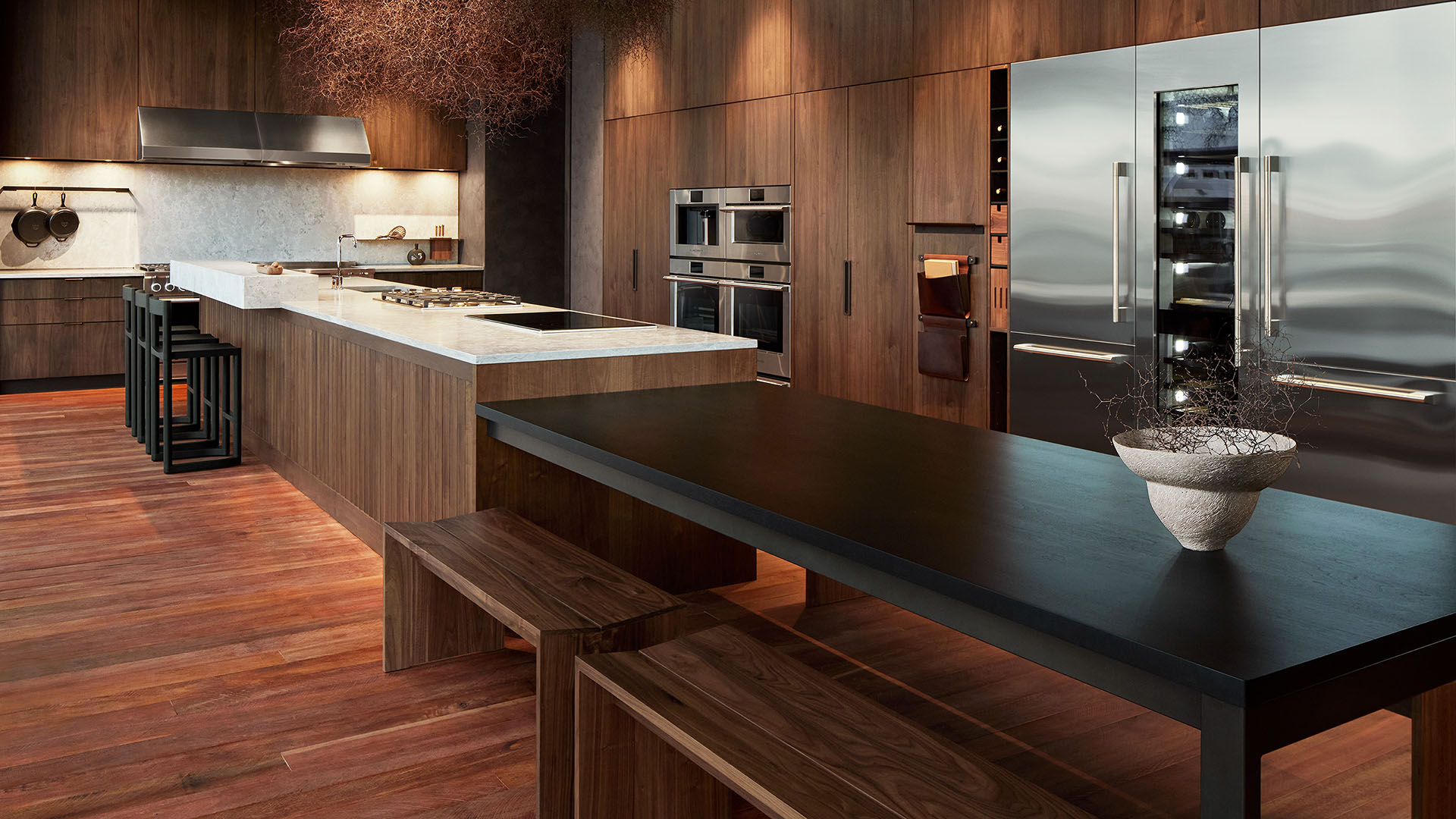
Explore the luxury–level craft and materiality of a performance-driven kitchen, with the expressive stainless–steel aesthetic of Professional Style appliances anchoring space as the hero of the kitchen.
Discover More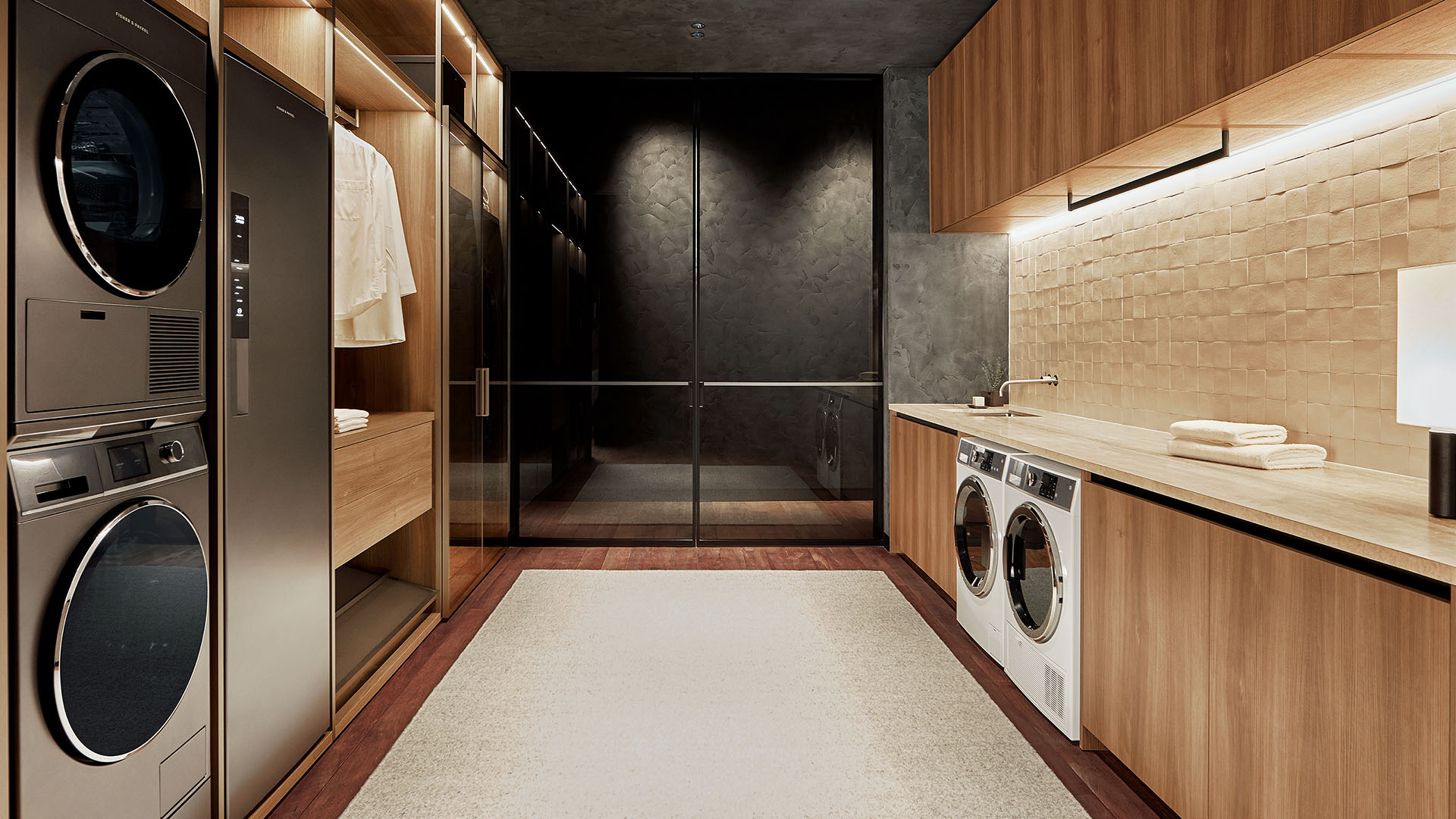
Explore the architecture of fabric care through luxury laundry and wardrobe spaces that also illustrate the evolution of the laundry into a connected fabric care ecosystem.
Discover MoreFind inspiration in timeless architecture and design. Explore sophisticated coastal, country and city homes united by their clarity of architectural vision, commitment to enduring materials, and considered approach to appliance integration.

The secluded, granite island is part of the Lizard Island National Park, a location which called for environmentally... read more
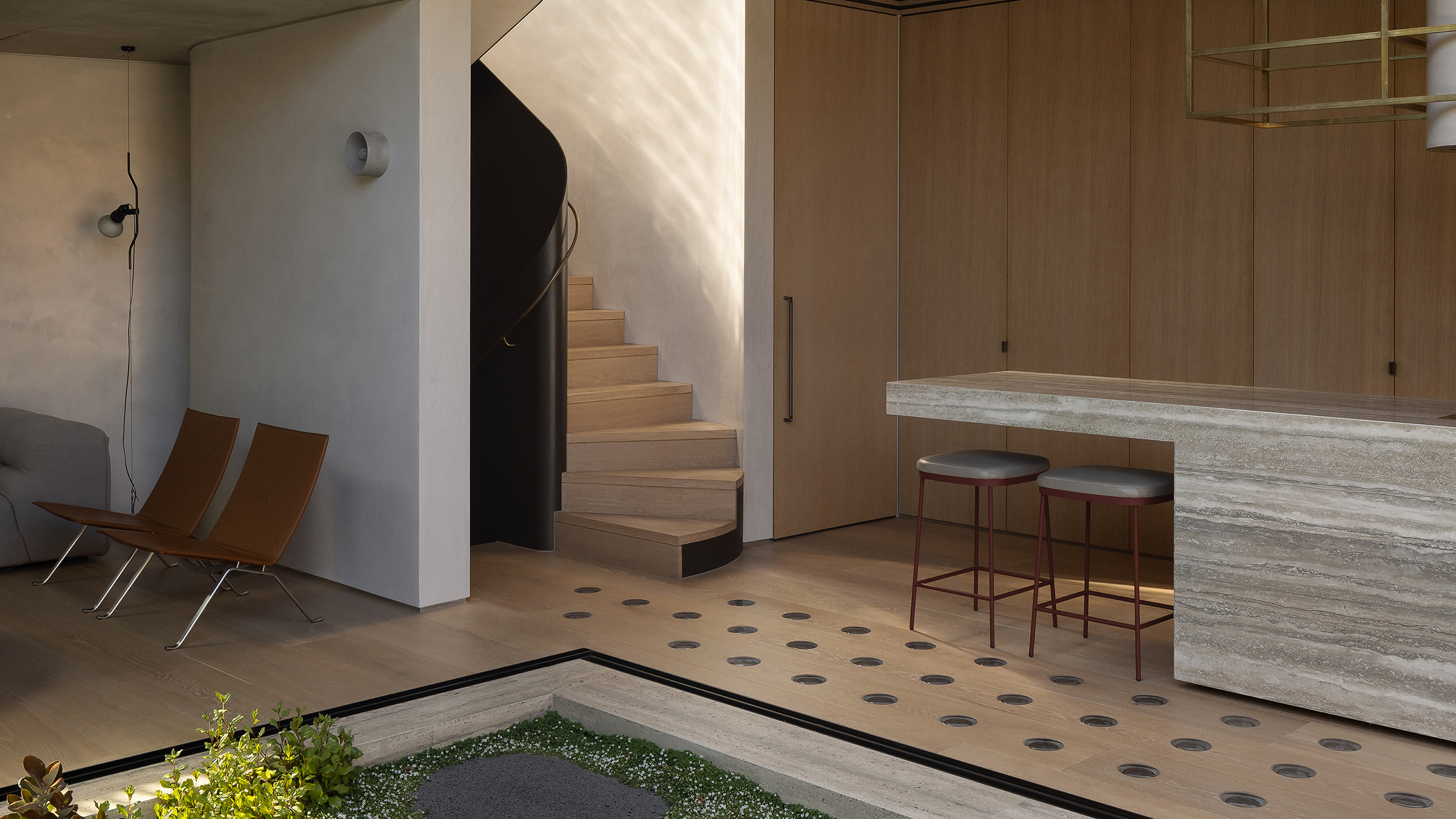
The clients’ vision was for a courtyard-style house that presented discreetly to the street and unfolded... read more

The organisational program of the house was flipped, placing the communal living areas at the front and the private spaces towards the rear... read more
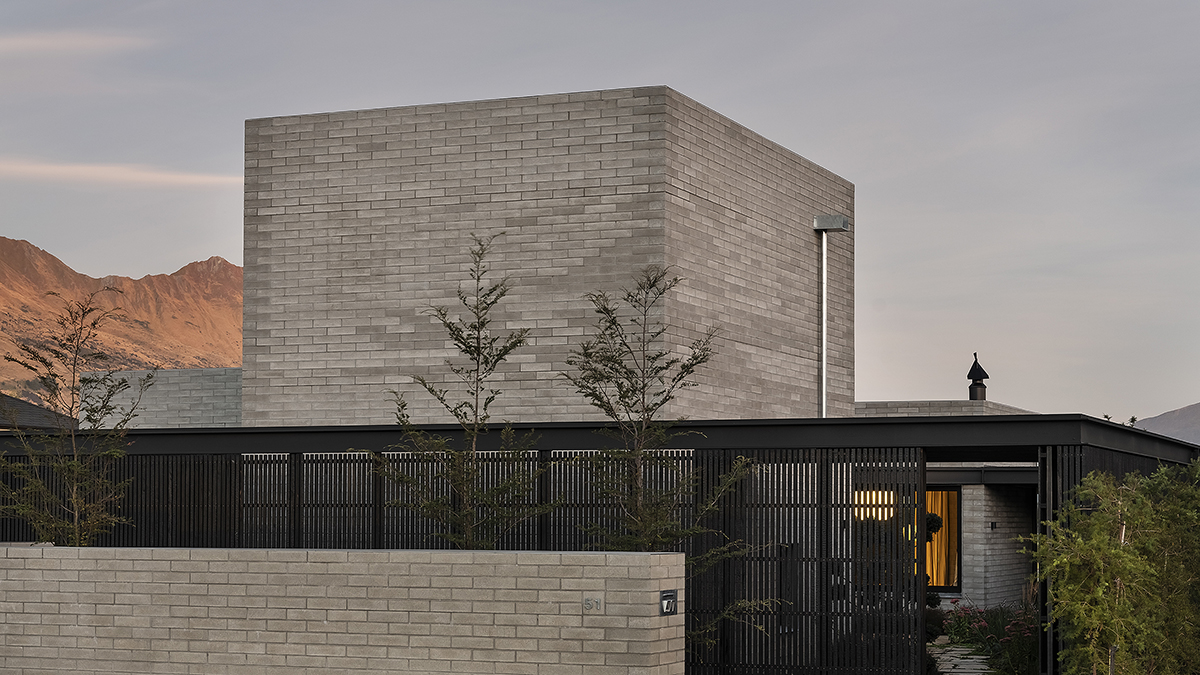
The new dwelling facilitates a new era of family holidays in a much-loved area. With its views to the Buchanan Peaks and Lake Wānaka... read more
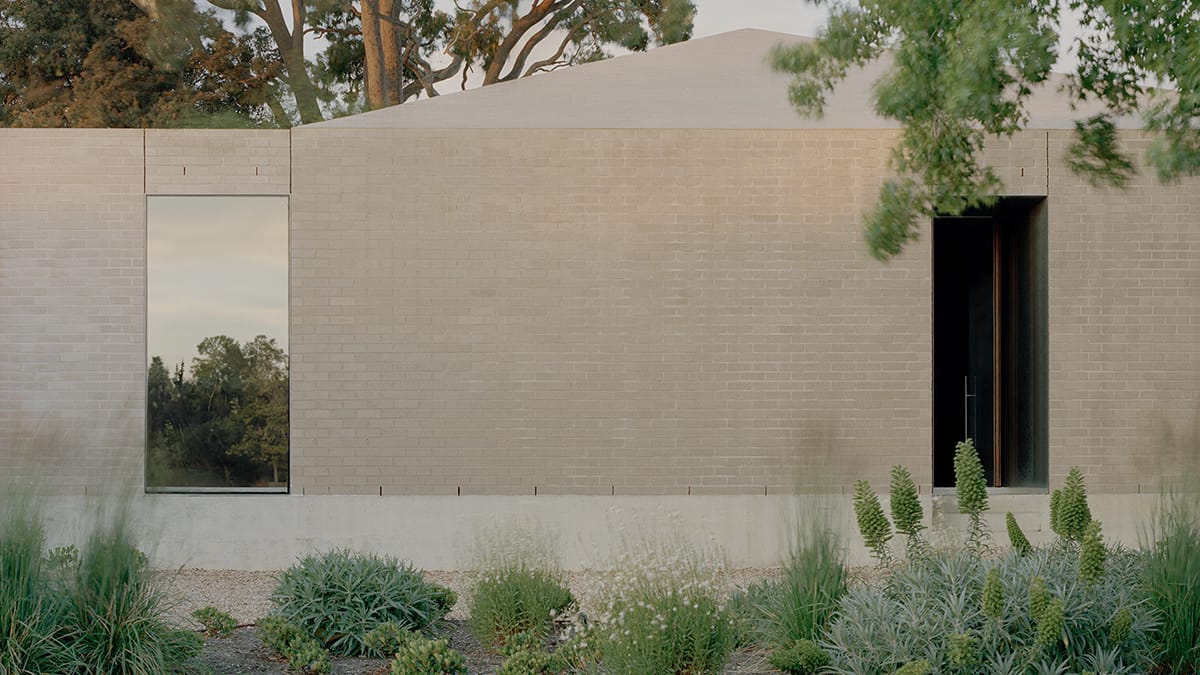
The exterior is wrapped seamlessly in brick cladding that extends over the roof and into the central courtyard. “This singular material... read more
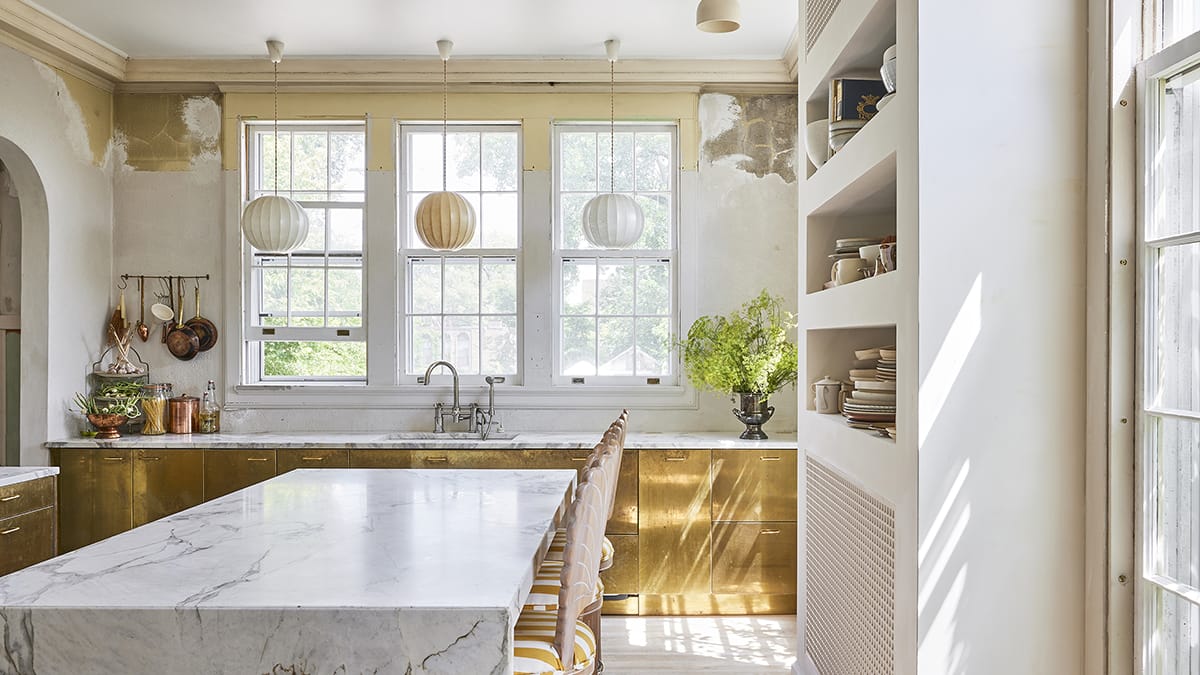
While the project is structurally complete, Liz prefers to think of Maison Bodega as in an ongoing state of flux that echoes... read more

The home’s bamboo-clad façade is more than a stylistic gesture. Much like the... read more
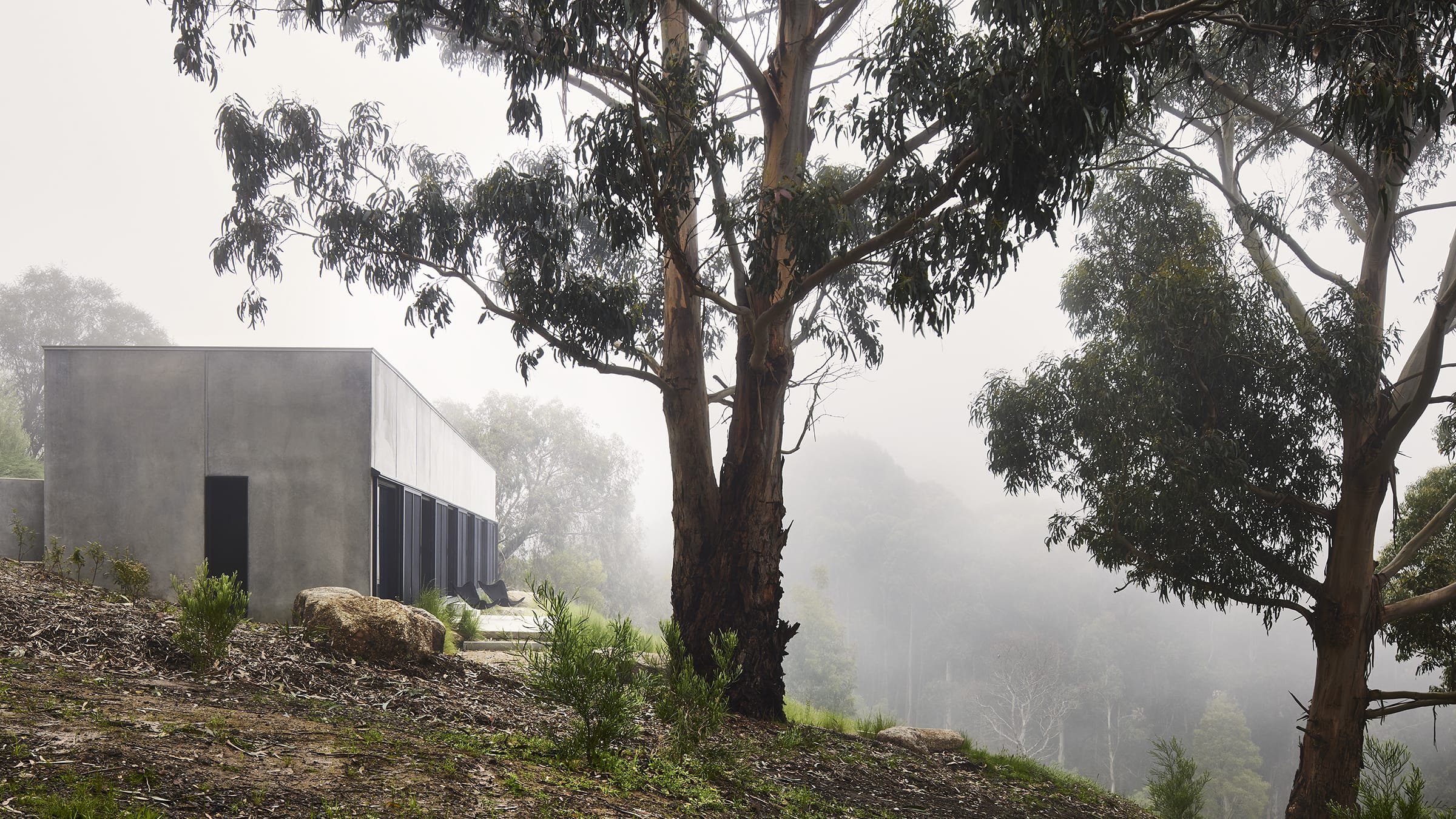
Sited on a north-facing ridge amid dense bushland, the house was conceived as a place of seclusion and security... read more
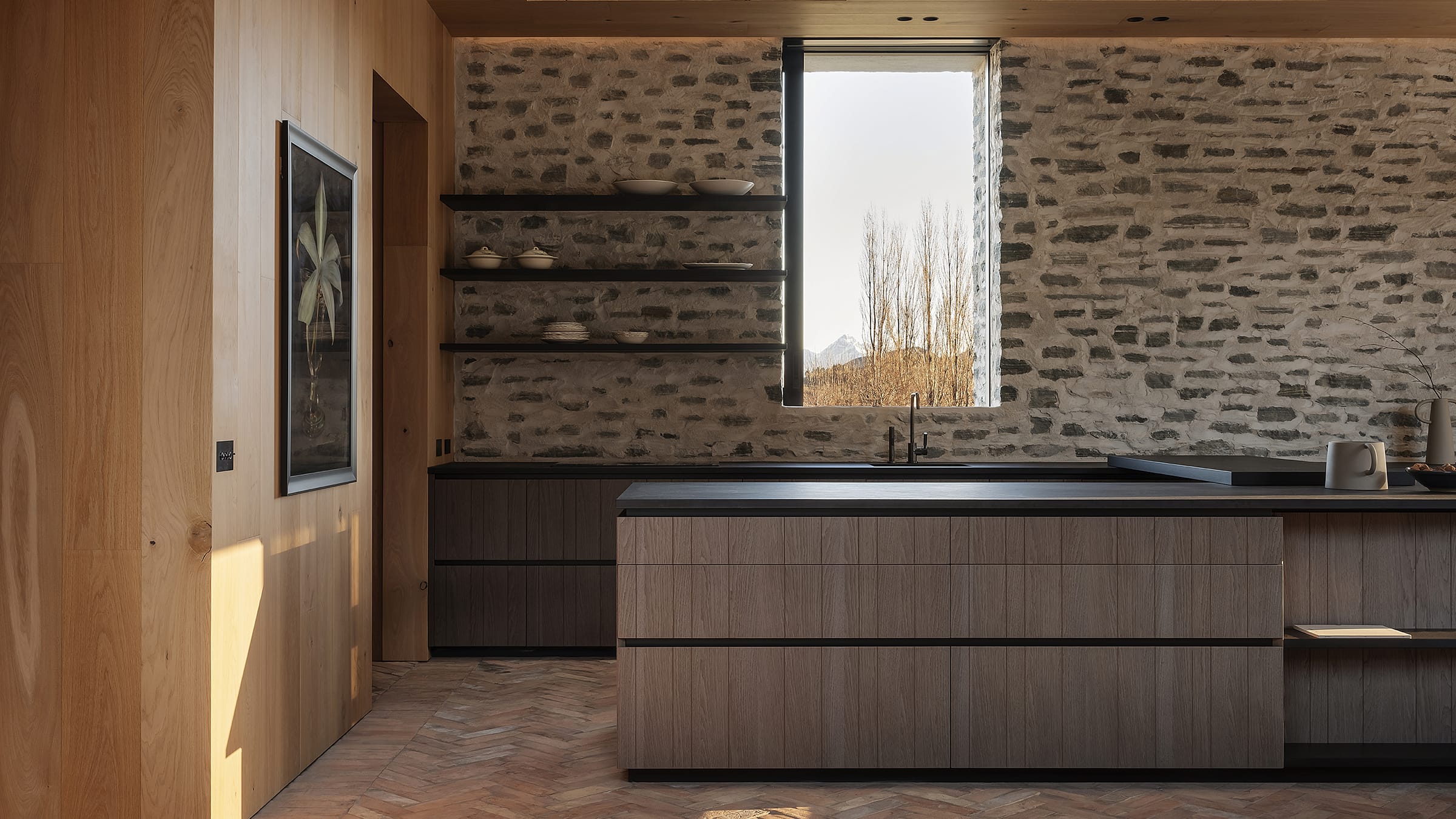
The brief was for a flexible home that could be both intimate and spacious, catering to its owners alone or a large party of guests... read more
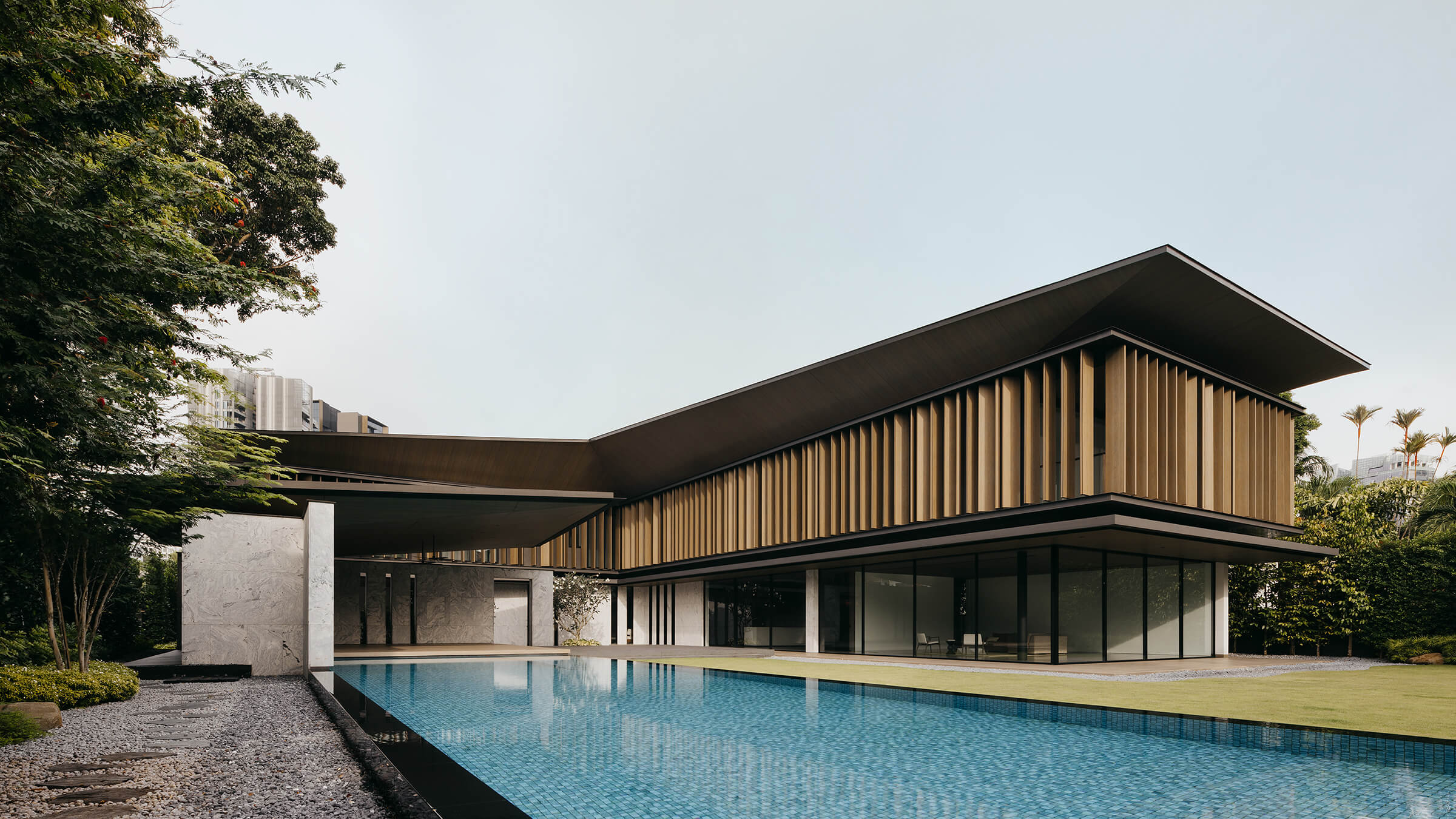
Located in one of Singapore’s Good Class Bungalow (GCB) prime residential districts... read more
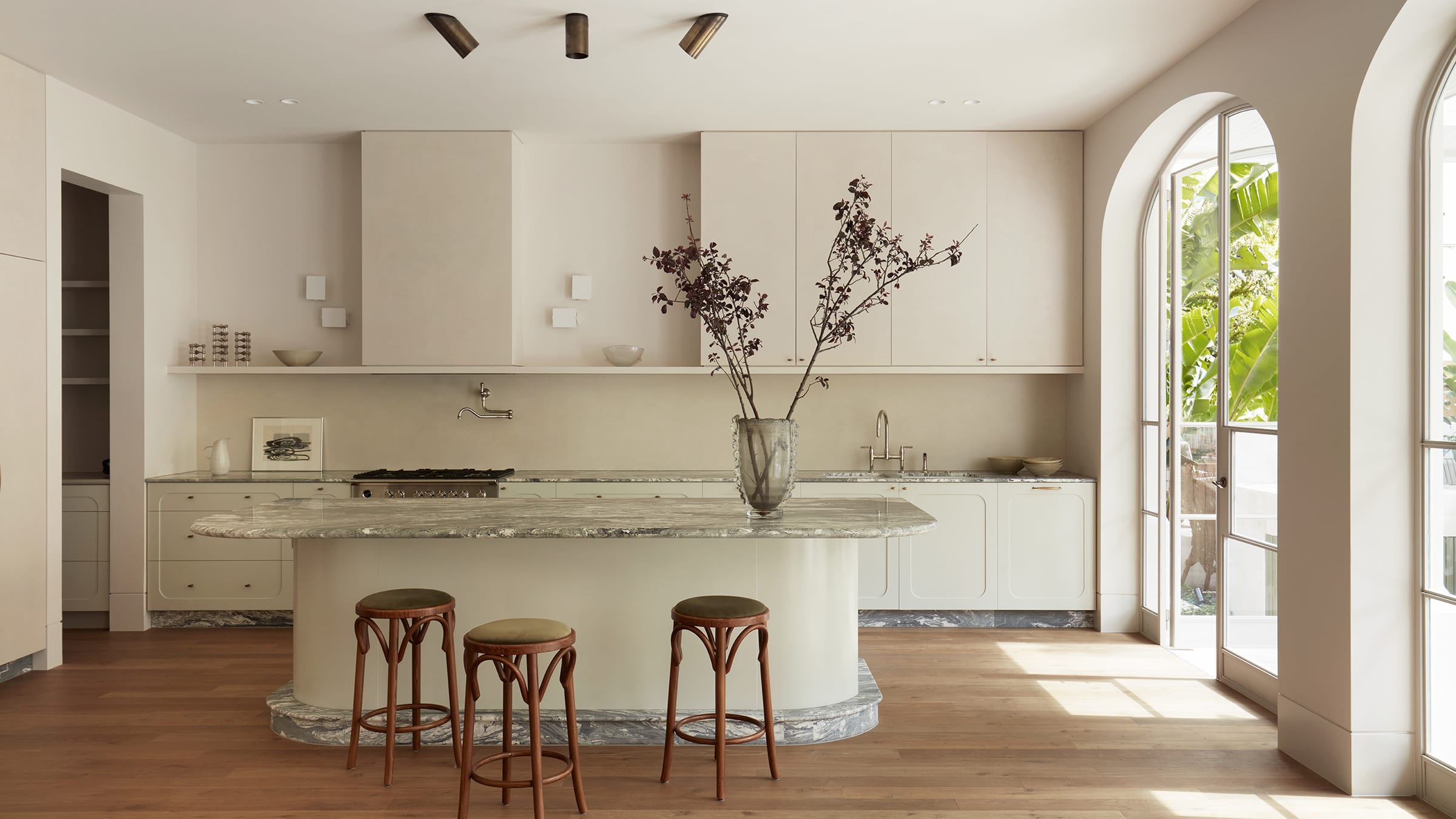
Behind its handsome Federation Arts & Crafts façade, the house has been thoughtfully restored to ... read more
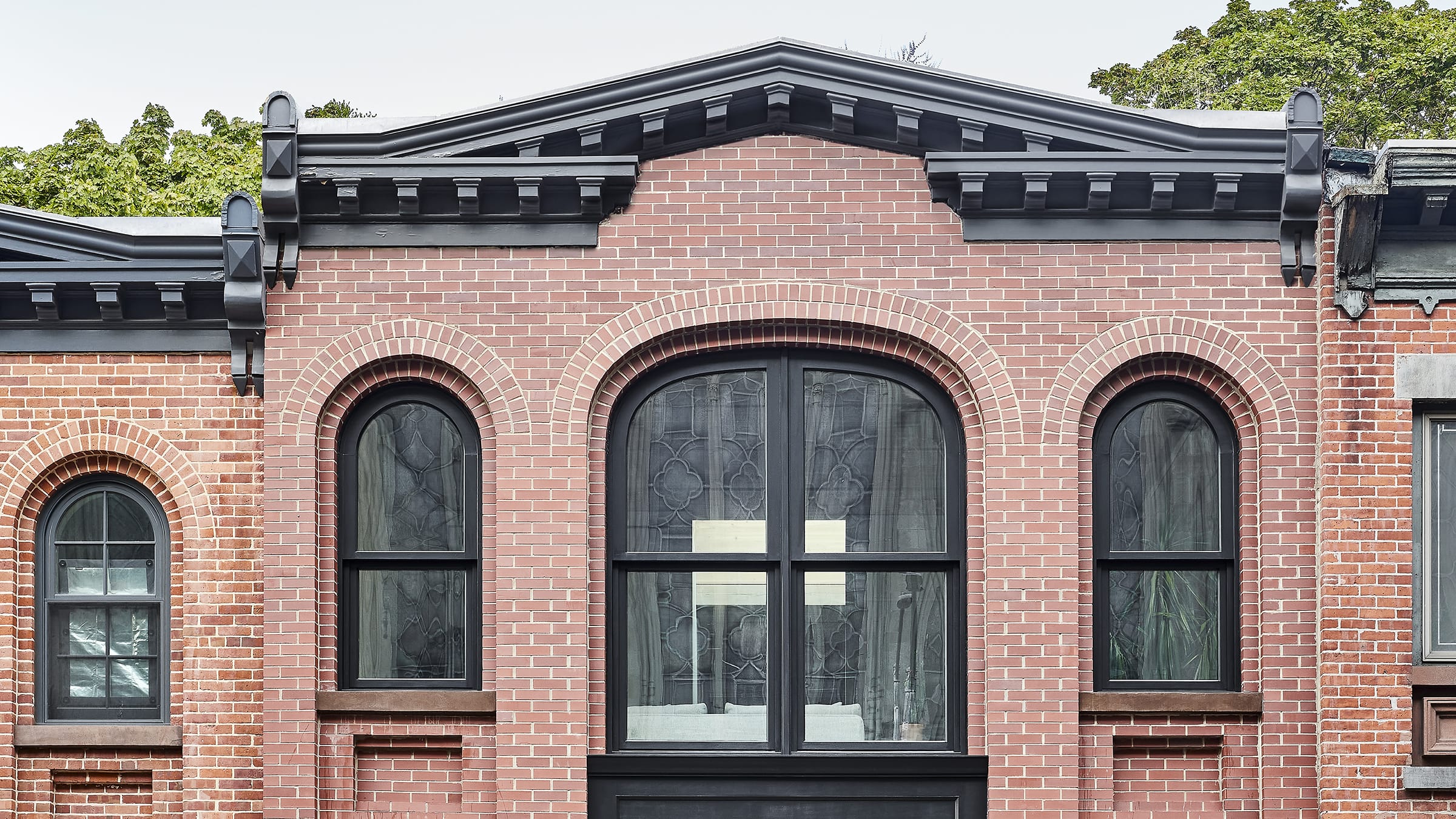
A family home in the Brooklyn neighbourhood of Clinton Hill tests the scope... read more
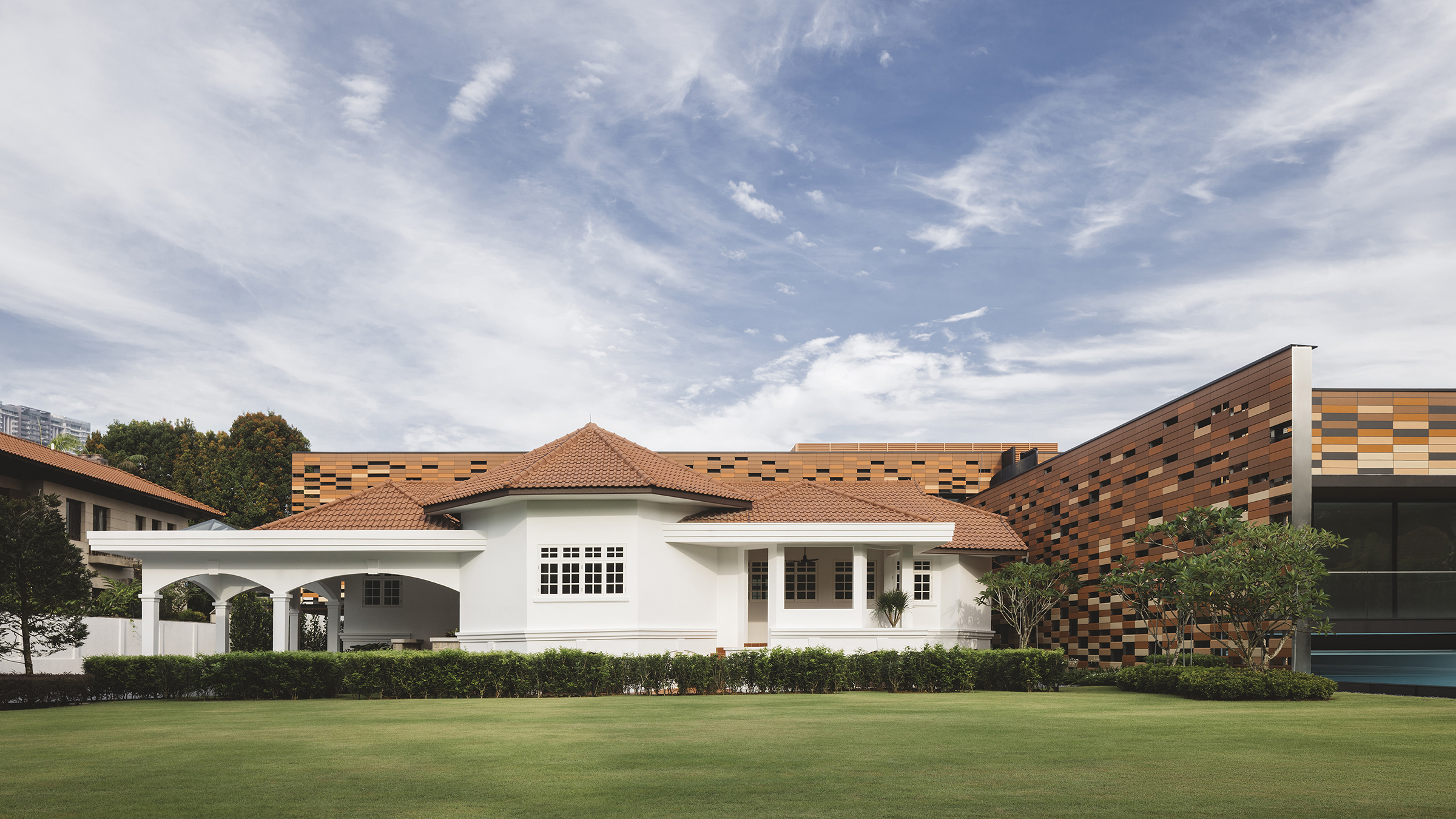
Along with renovating the interior of the old house, the architects developed an innovative new extension... read more
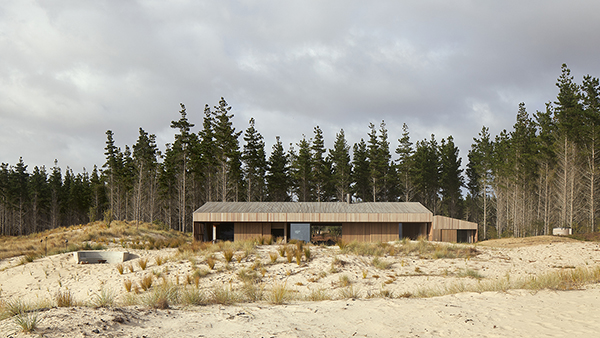
In Te Arai, New Zealand, a Fearon Hay designed beach house subtly adapts and moderates... read more
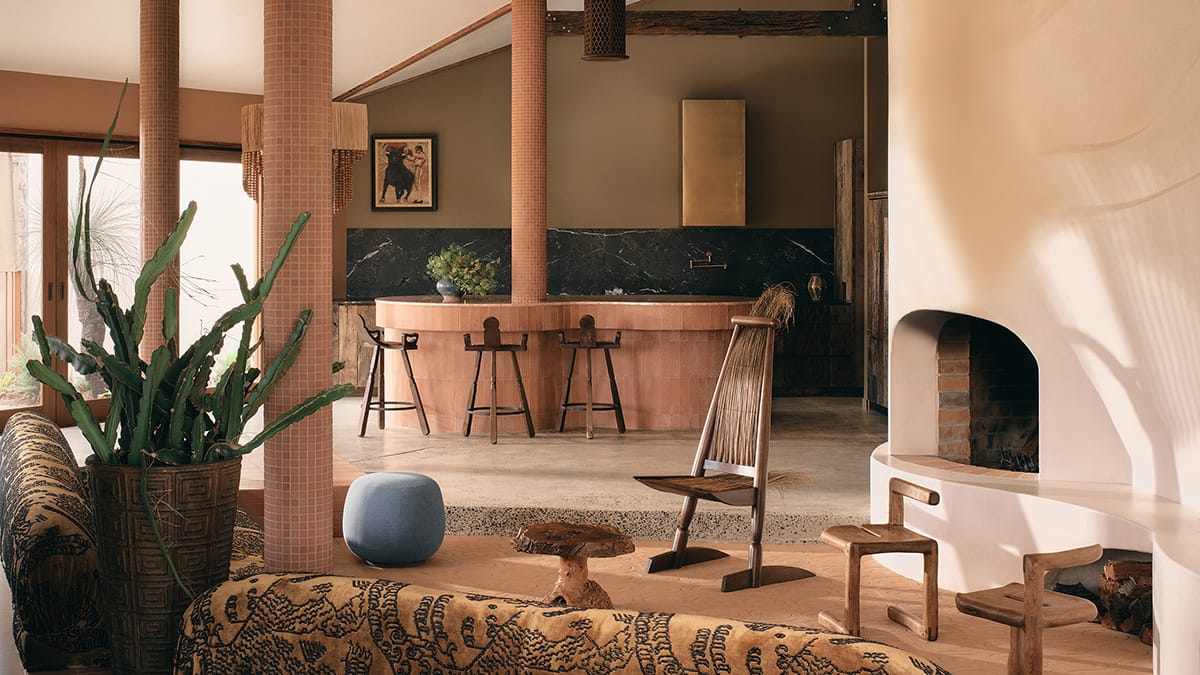
The original ranch homestead was renovated and is now a rustic, solar-powered longhouse with five guest rooms and entertaining... read more
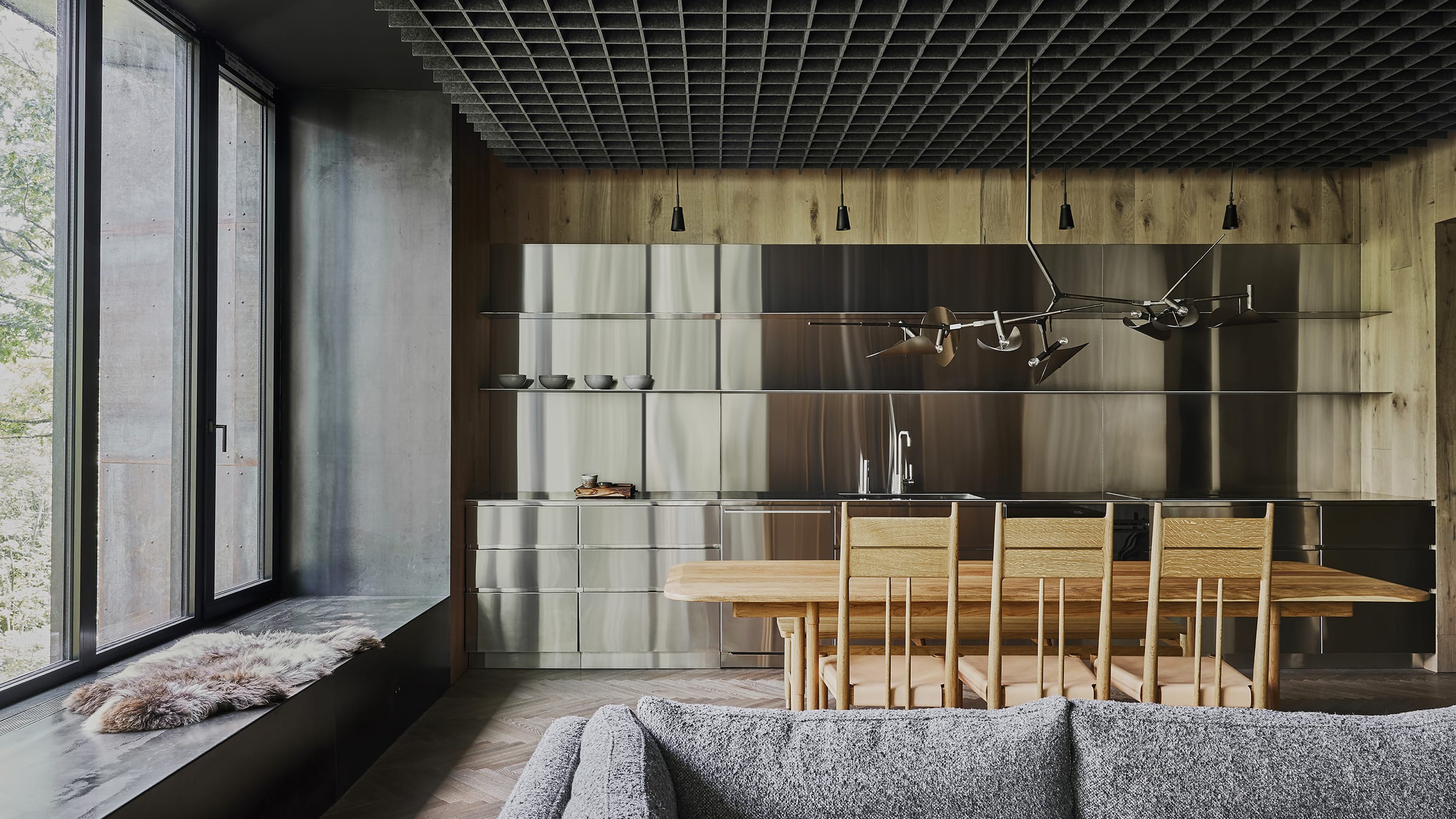
From a distance, the structure appears as a small disruption amid the ever-changing colours... read more
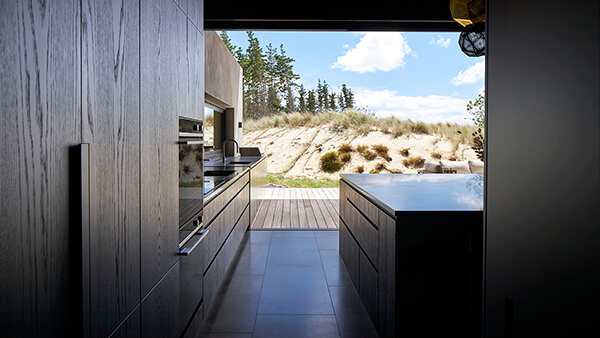
Nestled in the dunes, a singular floating roof hovers above a collection of timber boxes that house... read more
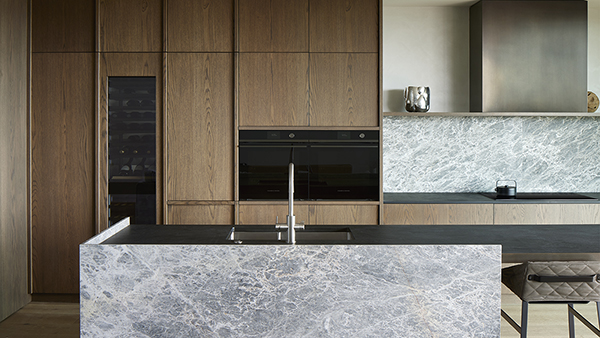
In the central Auckland suburb of Herne Bay, Monk Mackenzie Architects worked with bespoke developer... read more
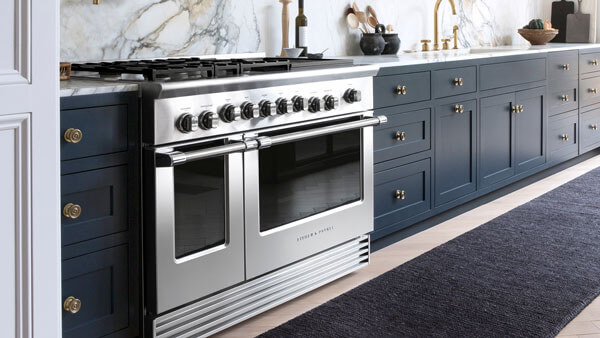
Incorporating a suite of Fisher & Paykel appliances into this Greek Revival townhouse has allowed... read more
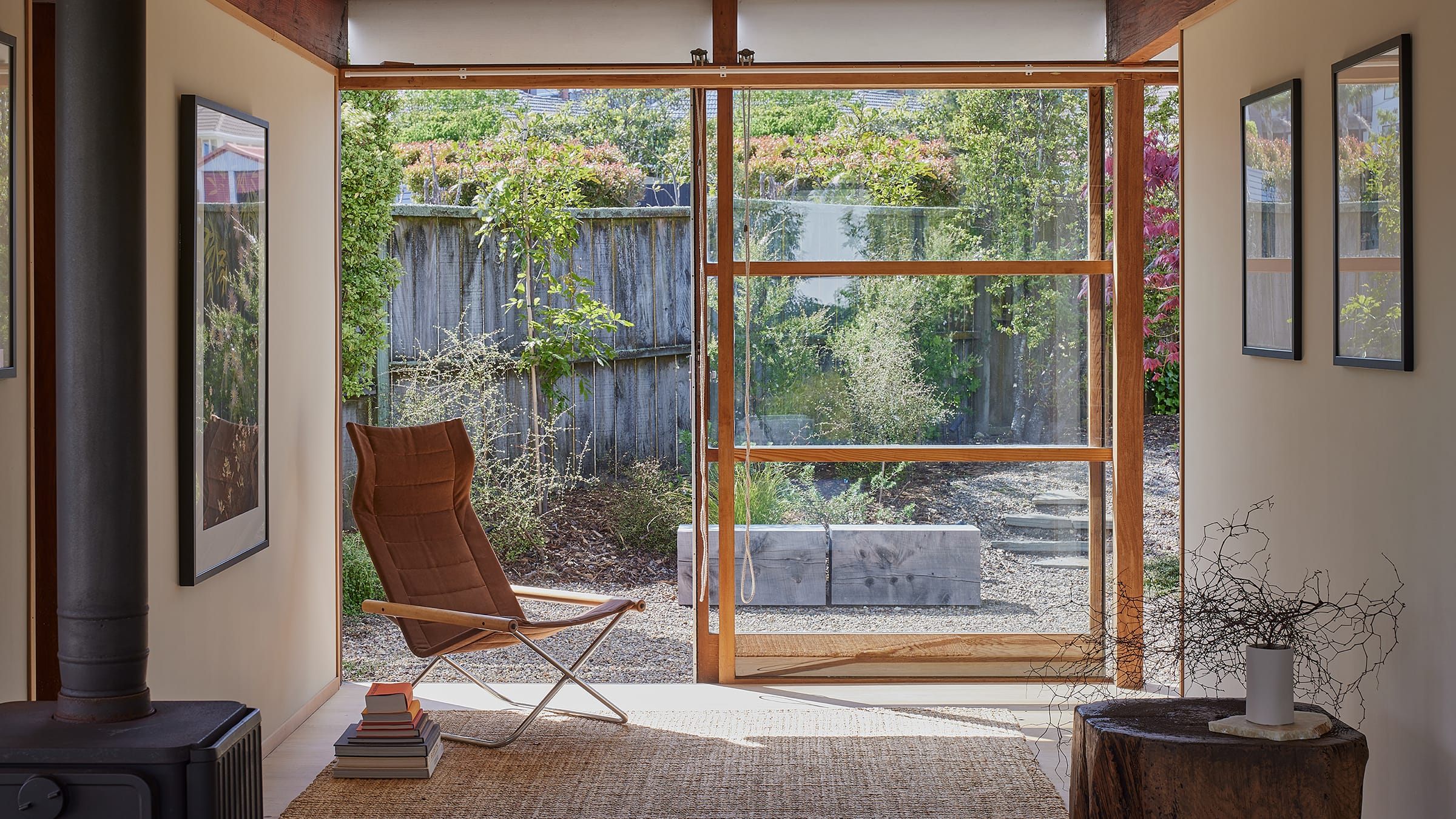
The street-facing façade creates privacy and filters the harsh Californian sun... read more
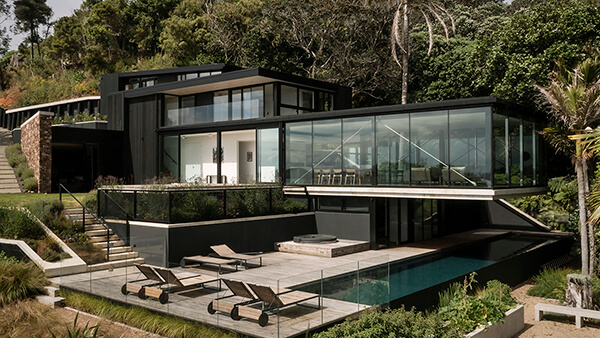
On Auckland's Waiheke Island, a series of pavilions designed by DMA have been... read more
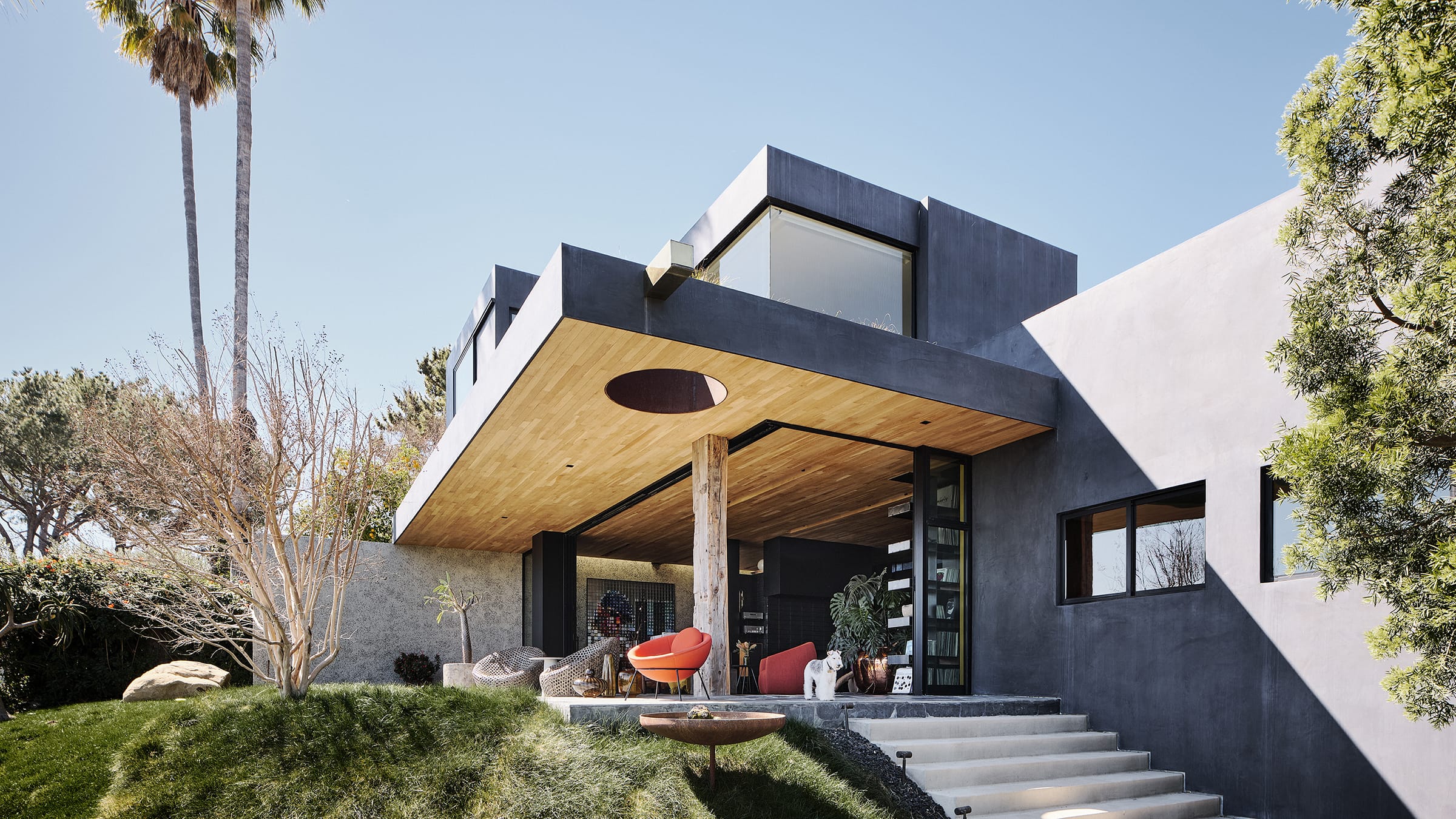
The street-facing façade creates privacy and filters the harsh Californian sun... read more
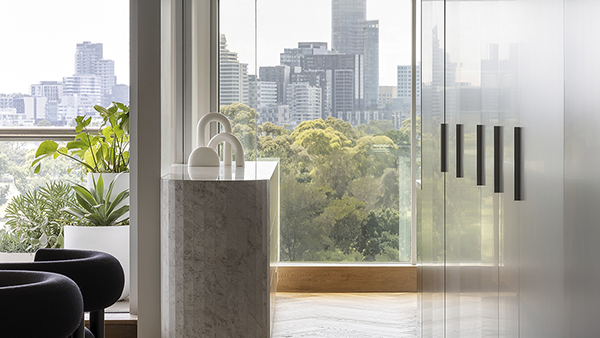
A comprehensive renovation of a 1980s Melbourne apartment by Wolveridge Architects... read more
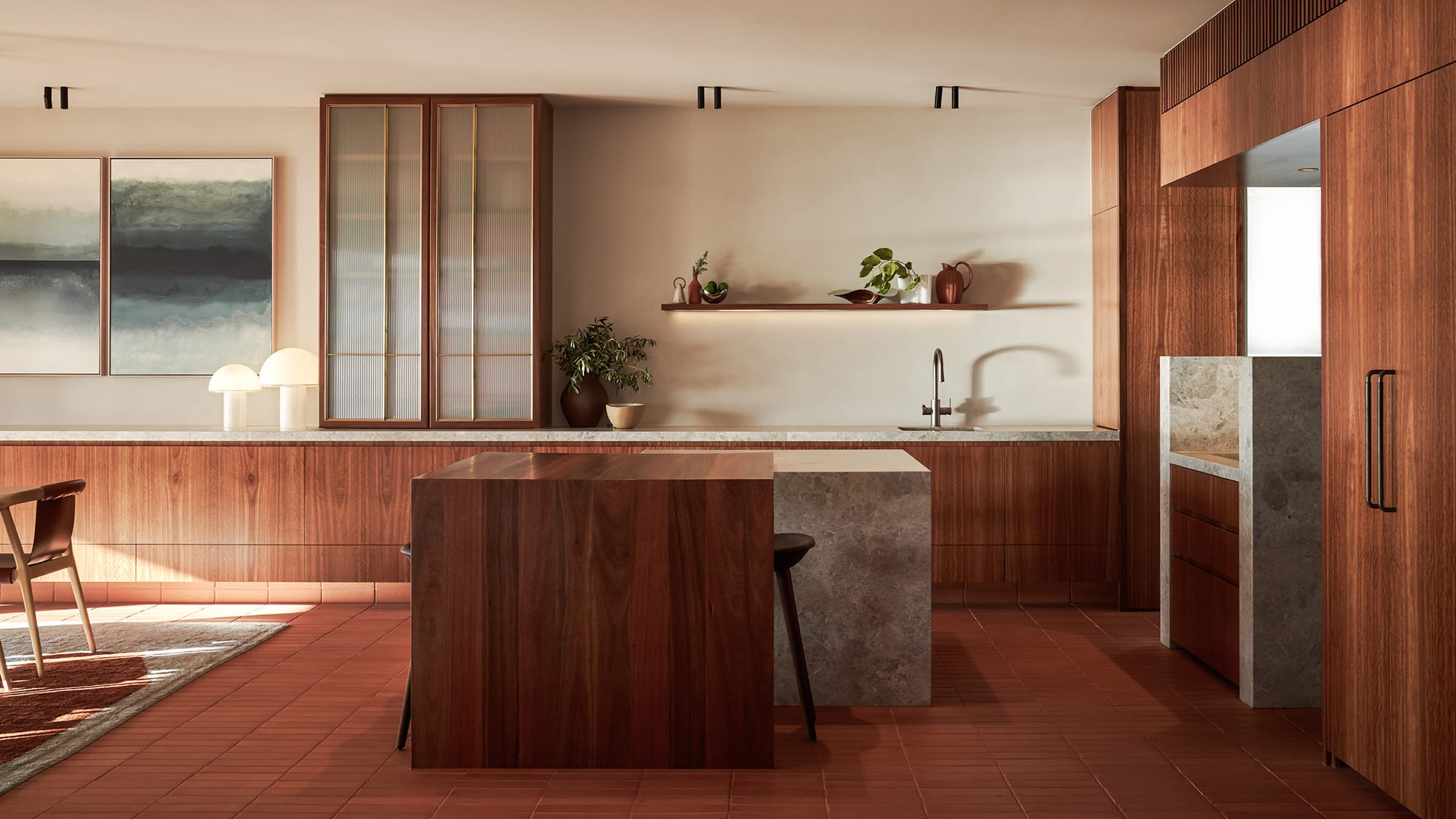
Echoing the existing terracotta roof, terracotta louvres were used as exterior balustrades as well as overhead to provide shelter... read more
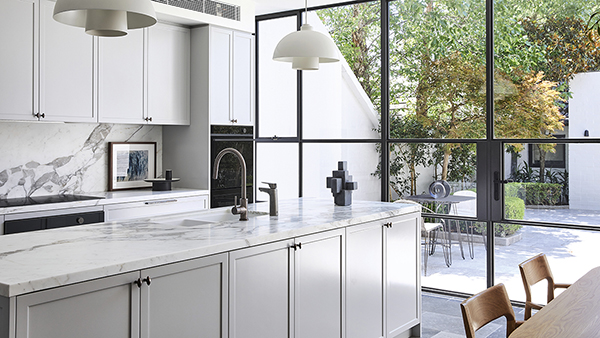
In Sydney, Australia, Tom Mark Henry adapts a 1970s townhouse to create a family home designed... read more
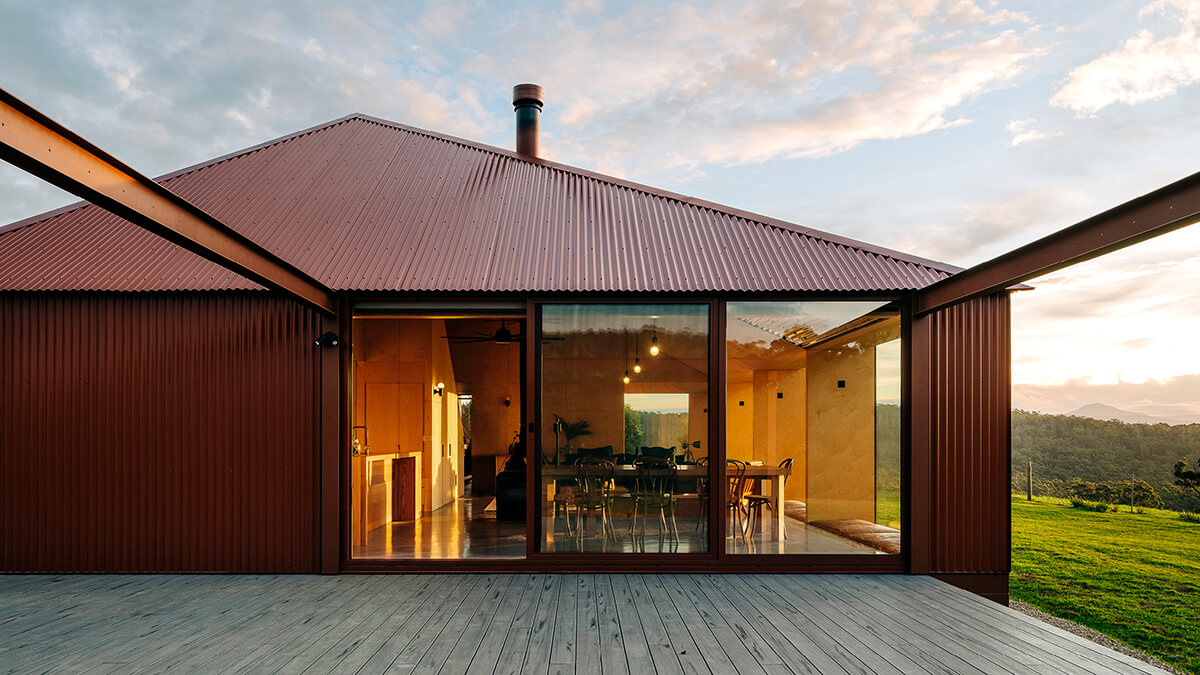
Designed by Australian architecture practice, FMD, Coopworth House is a modern interpretation... read more
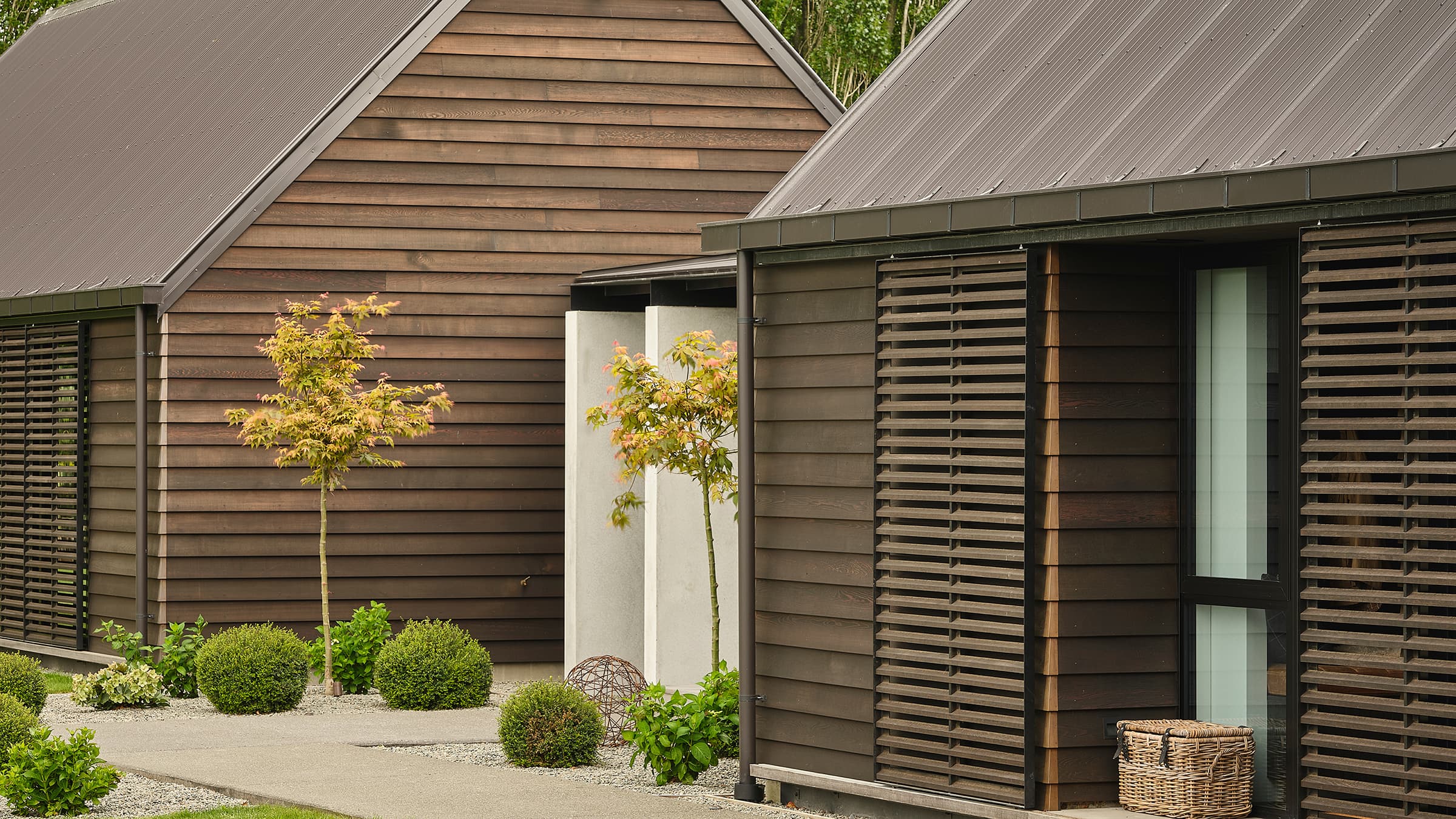
In the Canterbury hinterlands, Warren & Mahoney designs an adaptable home for a family... read more
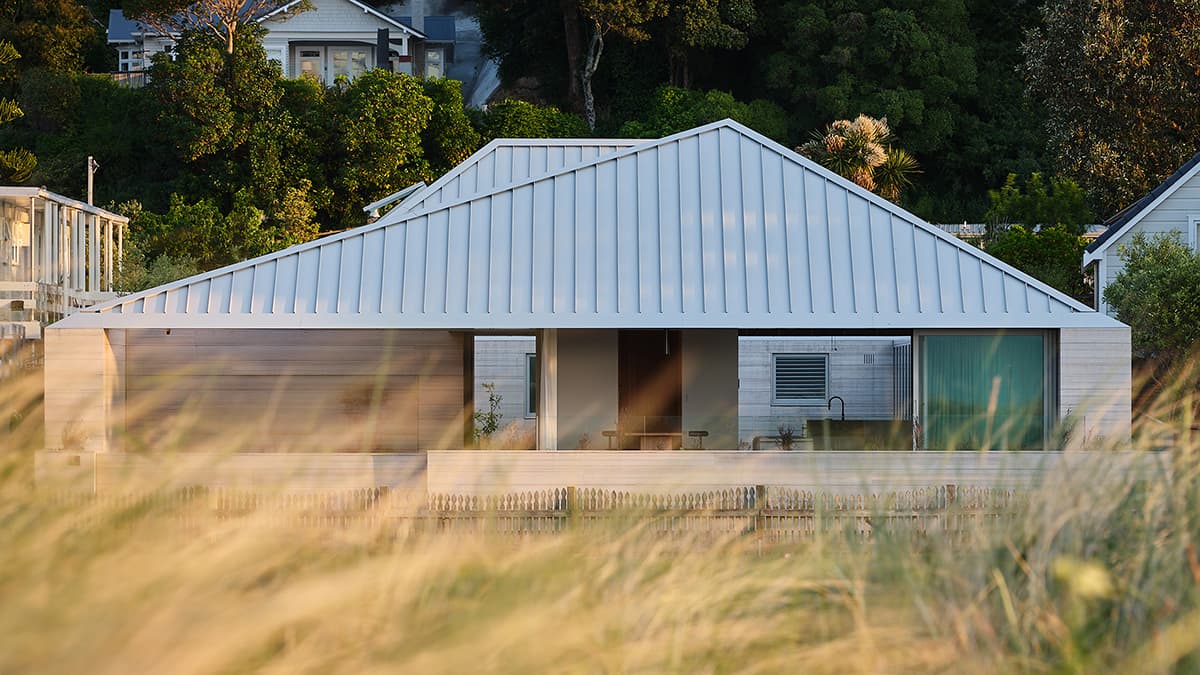
In a beachfront Wellington suburb... read more
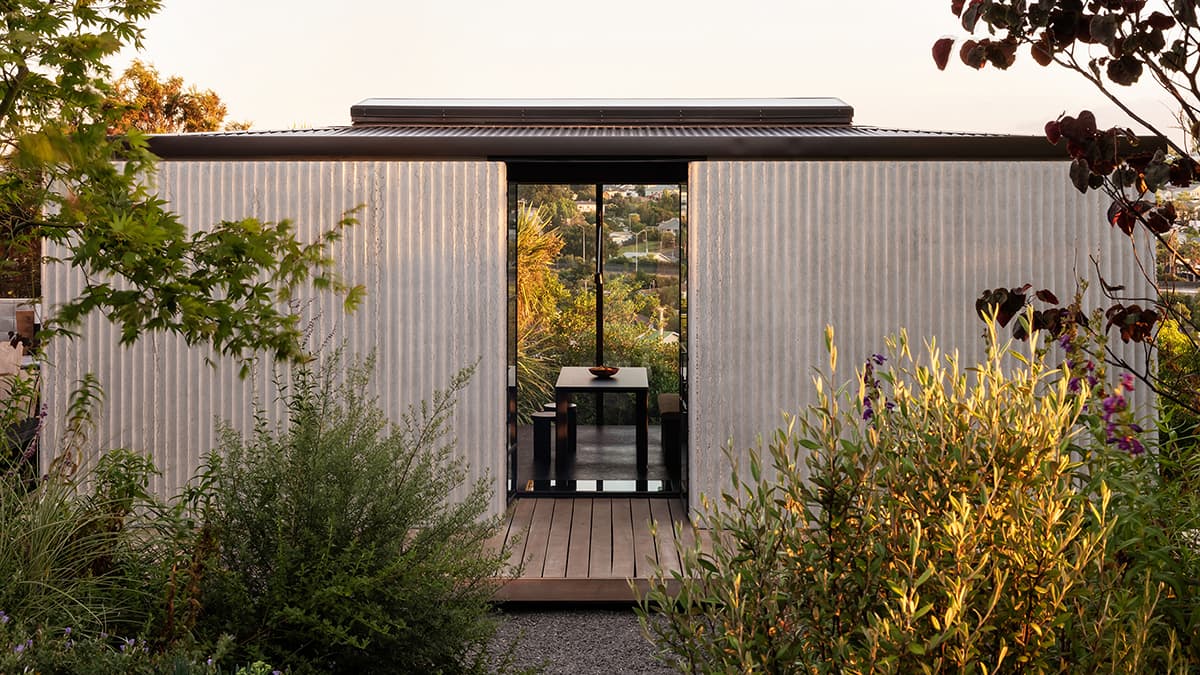
A small–footprint house by Oli Booth... read more
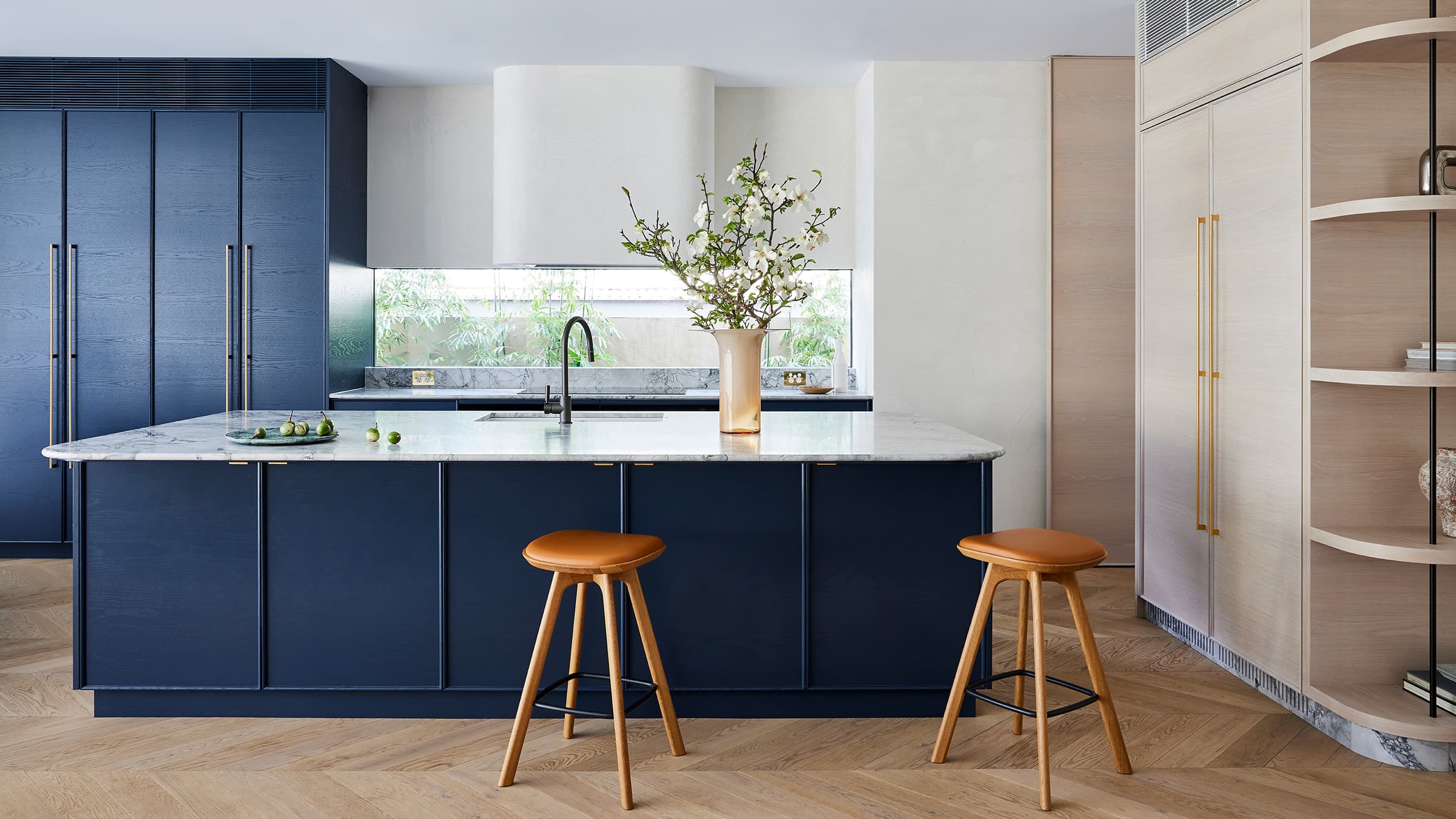
A 1970s Sydney townhouse embraces its original spatial qualities in this contemporary renovation... read more
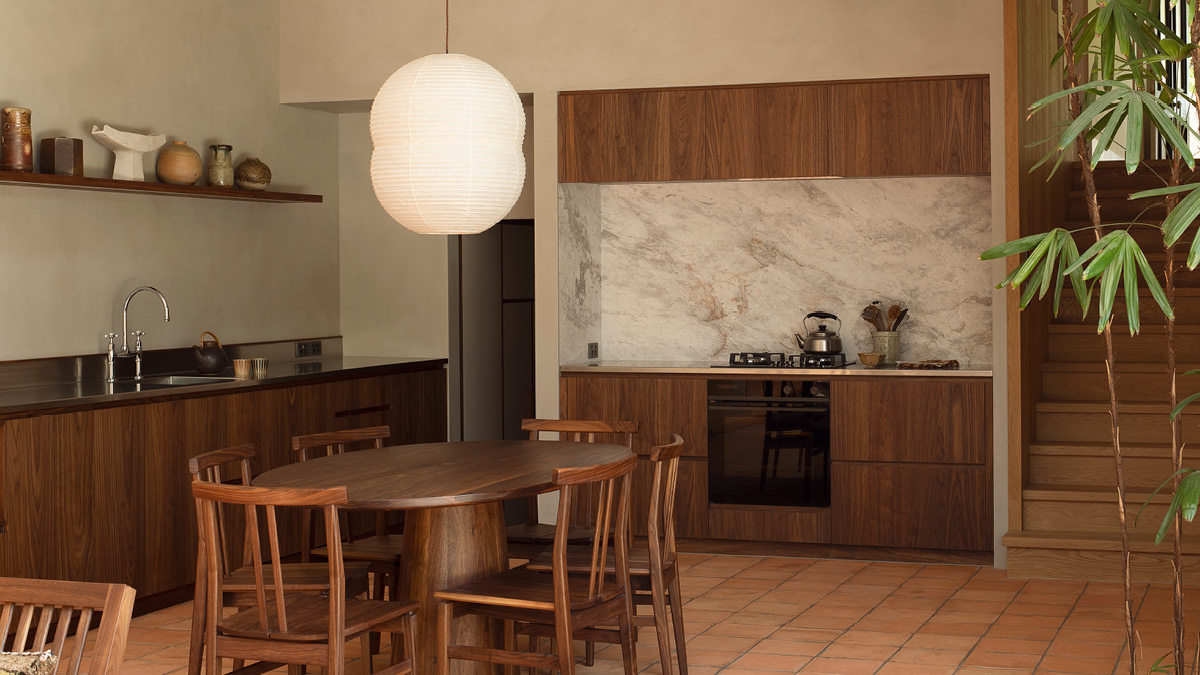
In the heart of Ponsonby, an original Edwardian villa has undertaken an ambitious renovation... read more
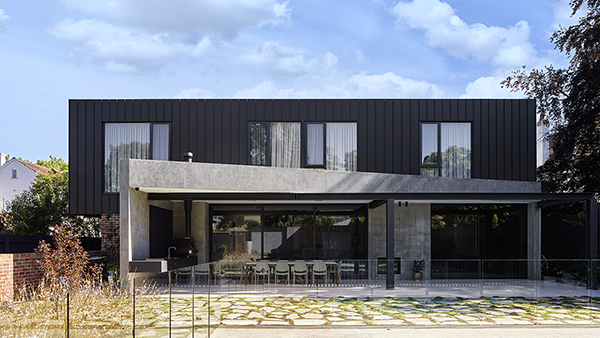
In the Melbourne suburb of Balwyn, Robson Rak creates a sculptural extension... read more
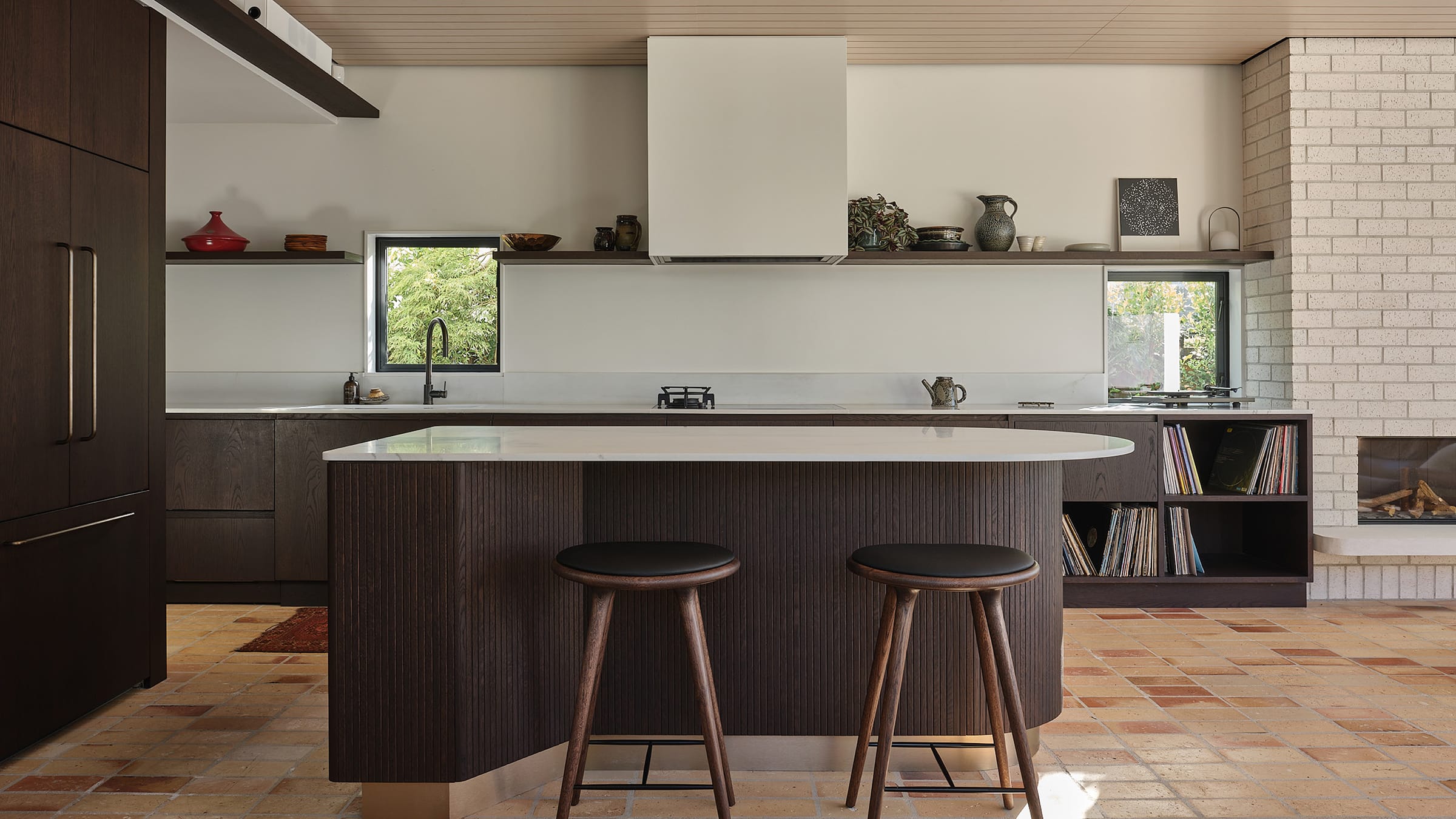
The house was renovated with contemporary living in mind and supports a fluidity of movement... read more
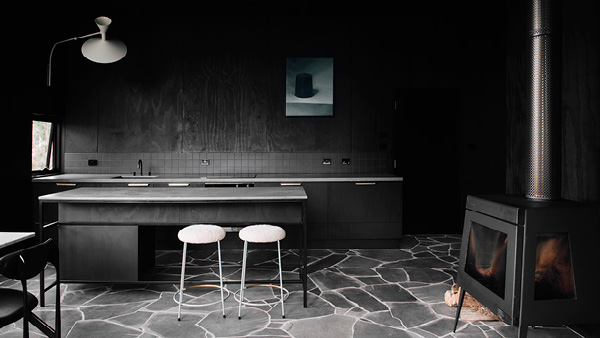
Anchored into the bedrock of the West Hobart hills, Hearth Studio designed dark rectilinear... read more
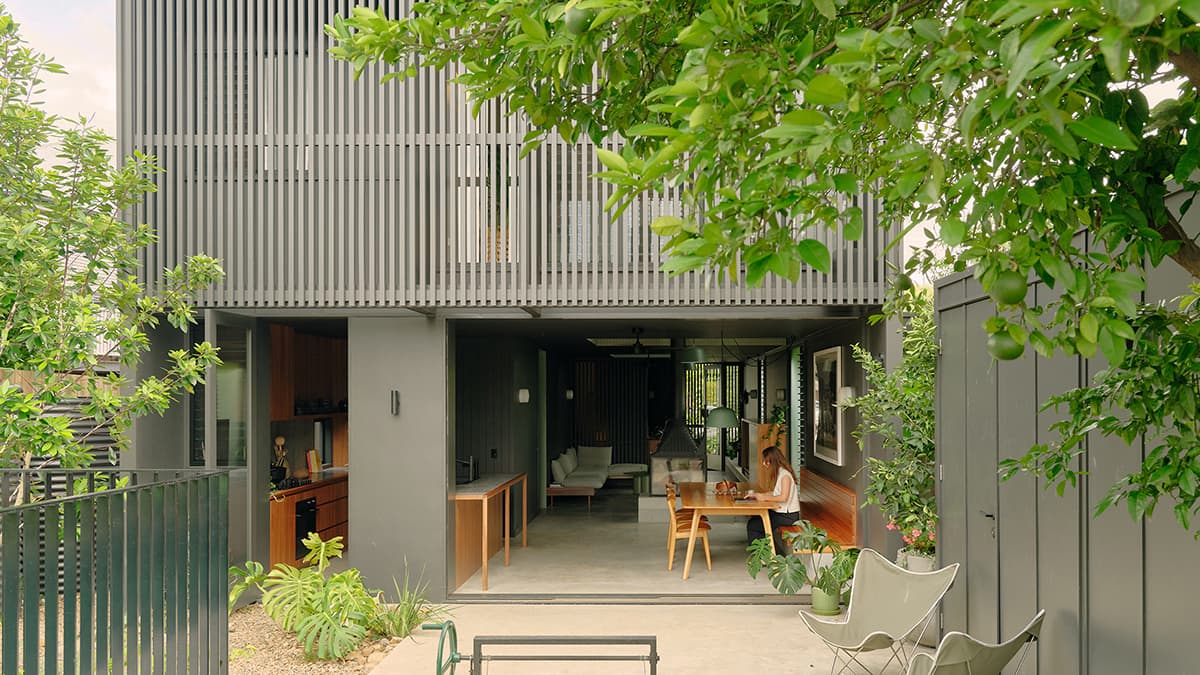
Nielsen Jenkins reimagines a typical "Queenslander" to generate an unpretentious balance... read more
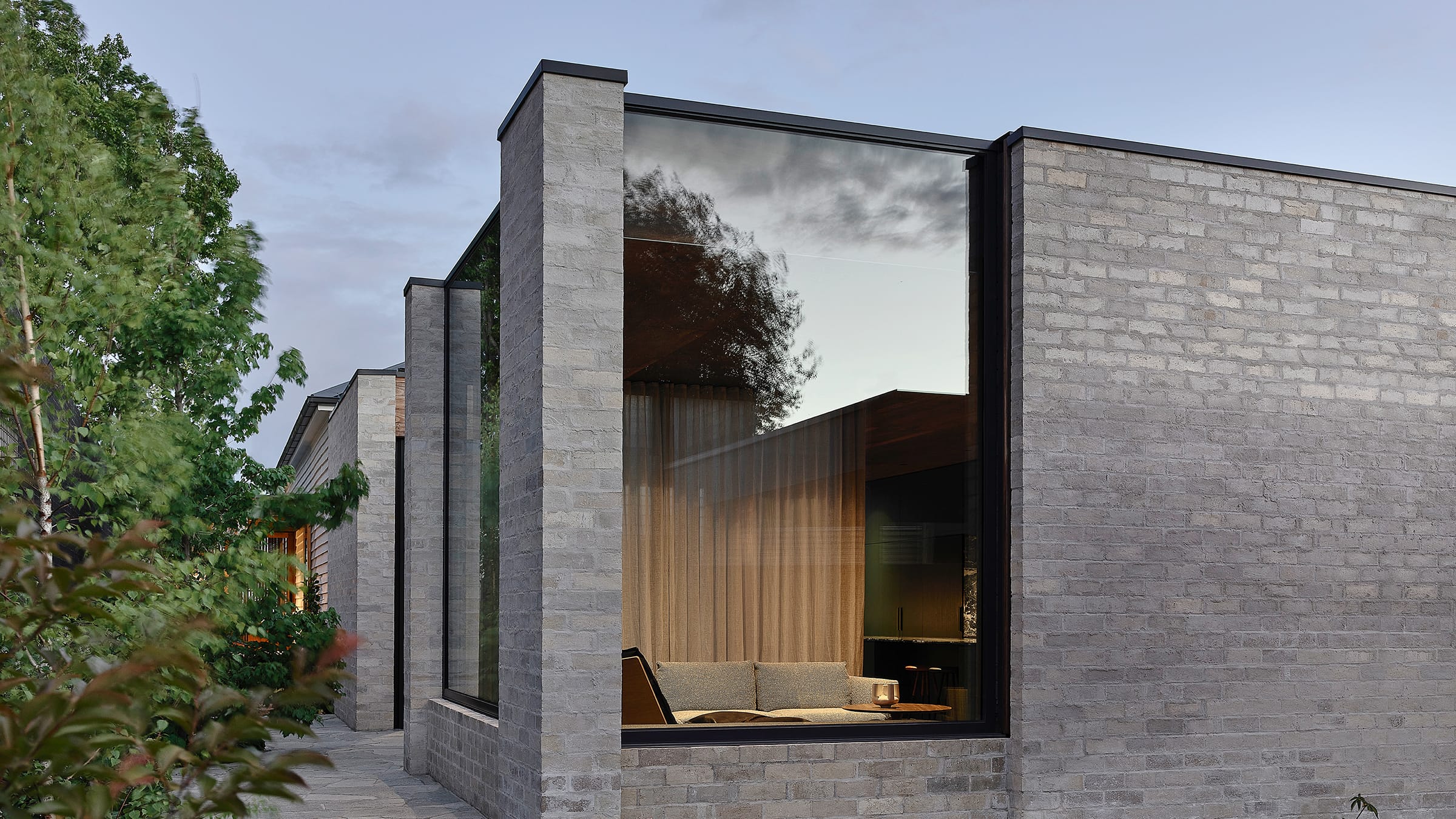
Presenting as a weatherboard Victorian cottage from the street, Malvern House is in keeping with the historic... read more
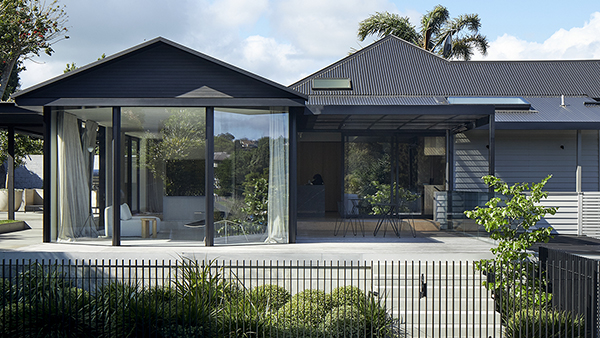
In the Auckland suburb of Remuera, architects Keshaw McArthur combine... read more
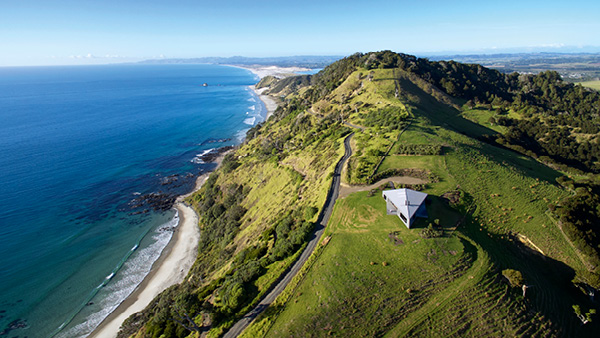
Elevated high above the Mangawhai coast in New Zealand, this holiday house by... read more
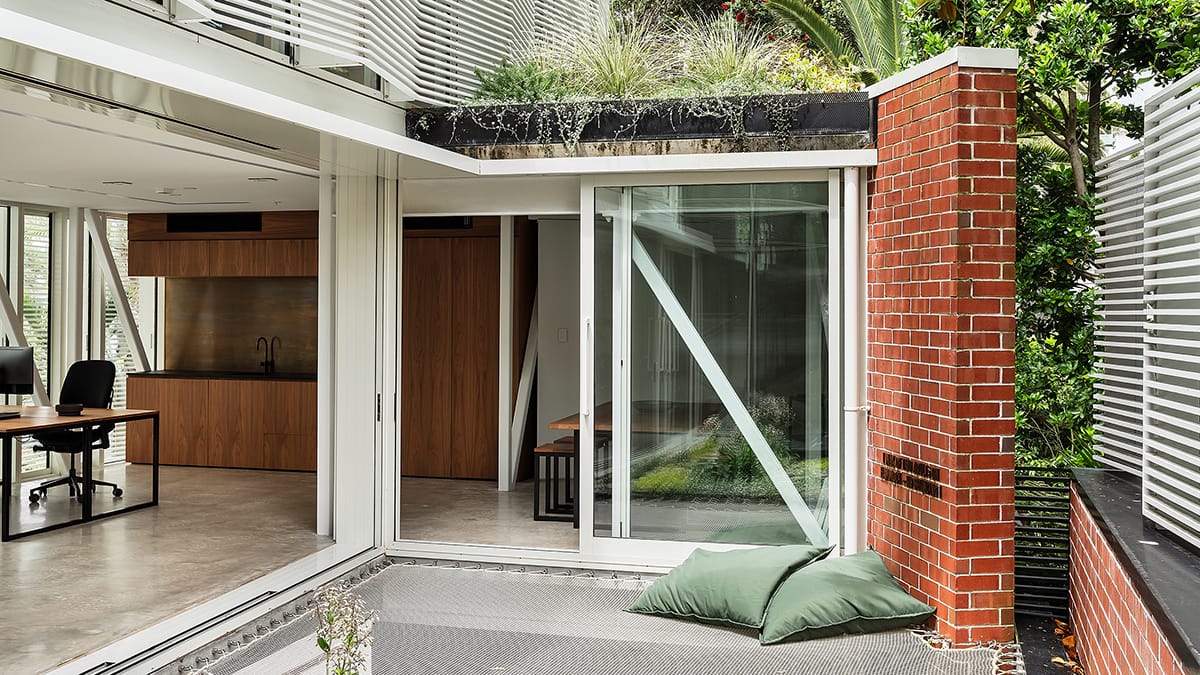
The humble weatherboard home was at risk of being demolished when the architecture practice — whose office... read more
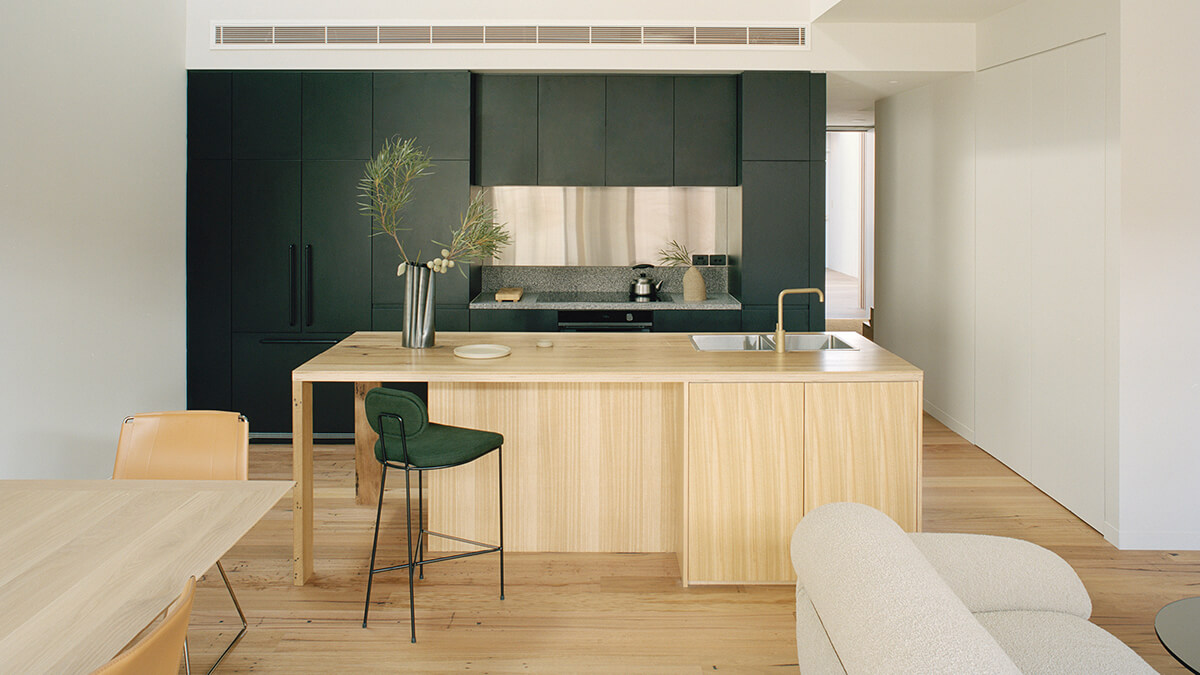
DREAMER converts a red-brick warehouse... read more
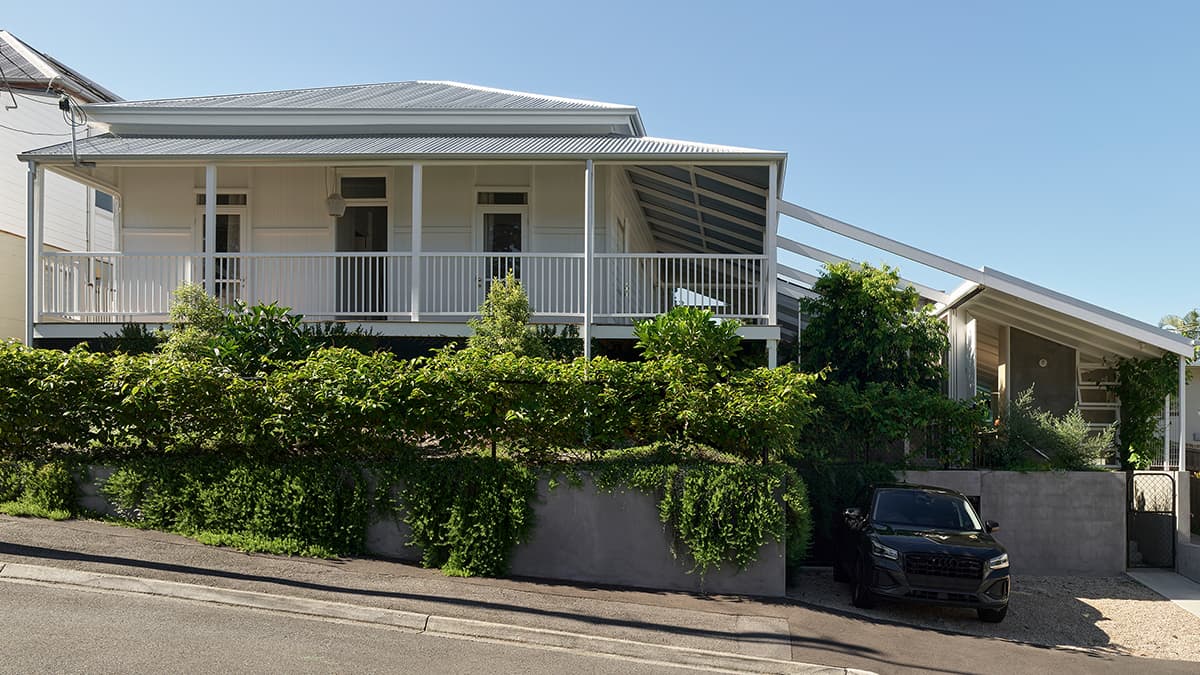
Architect John Ellway teams up with designer Jacqueline Kaytar... read more
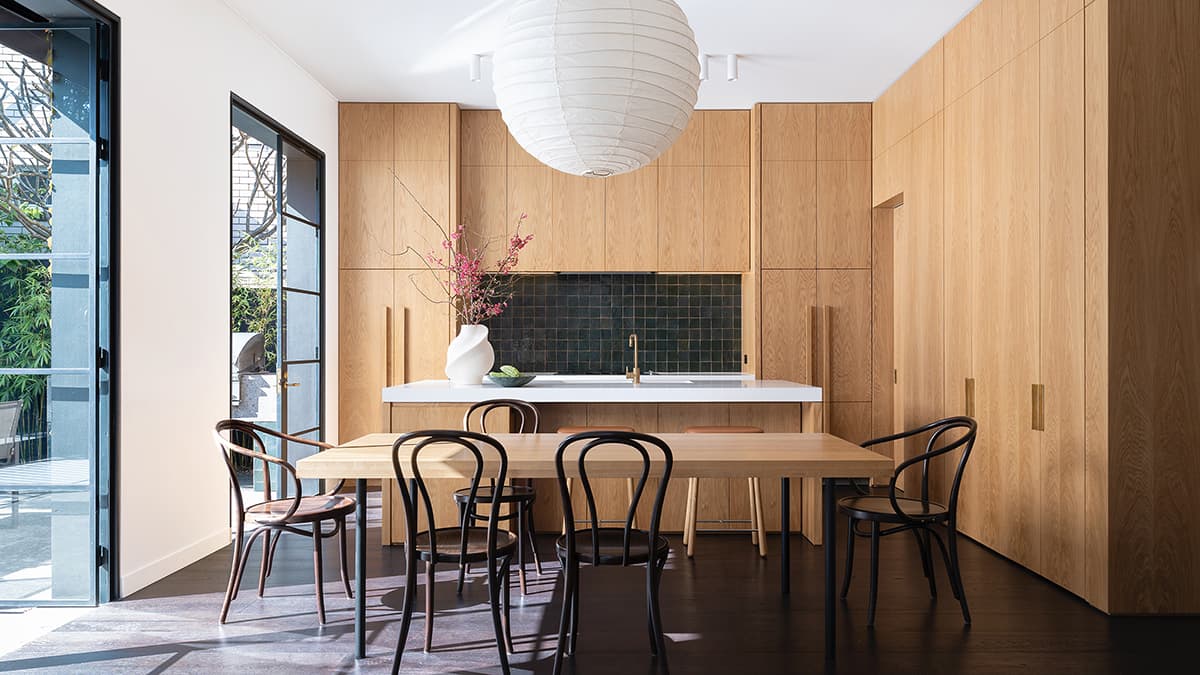
Pohio Adams Architects remodel a traditional home in Sydney... read more
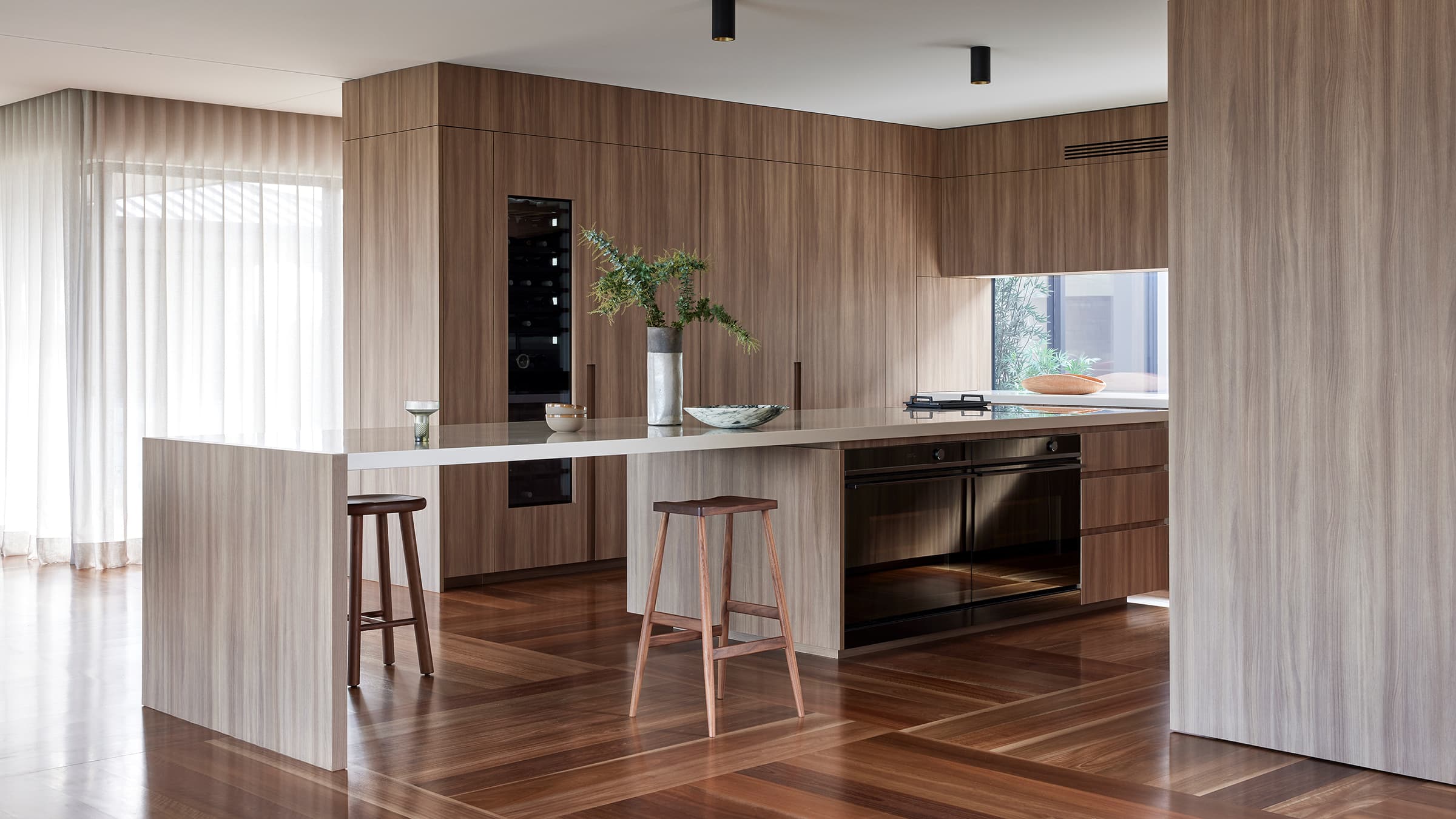
On the edge of Canberra, DNA Architects craft a luxury modern farmhouse... read more
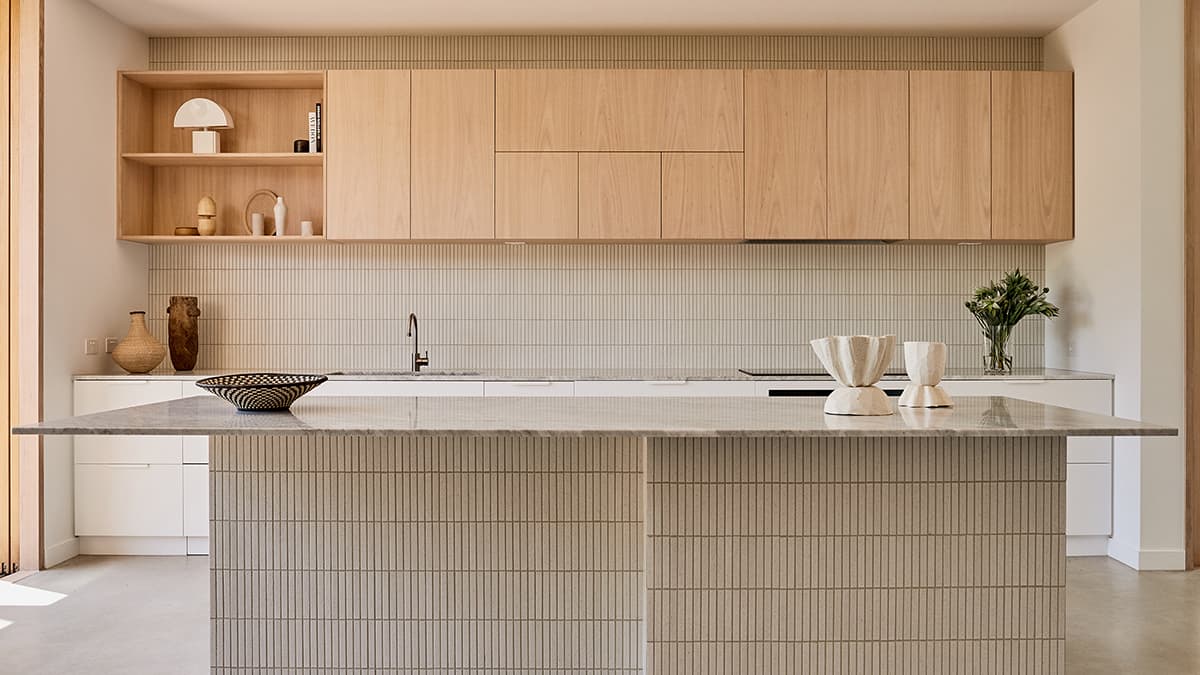
In the Sydney suburb of Kensington, Ha Architecture reimagines and extends a traditional... read more
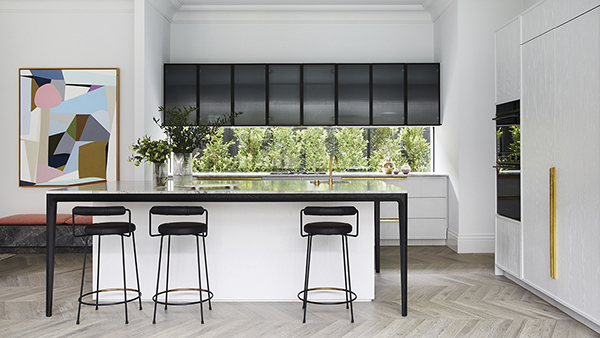
Contemporary elegance meets heritage cues – design practice Biasol updates a spacious... read more
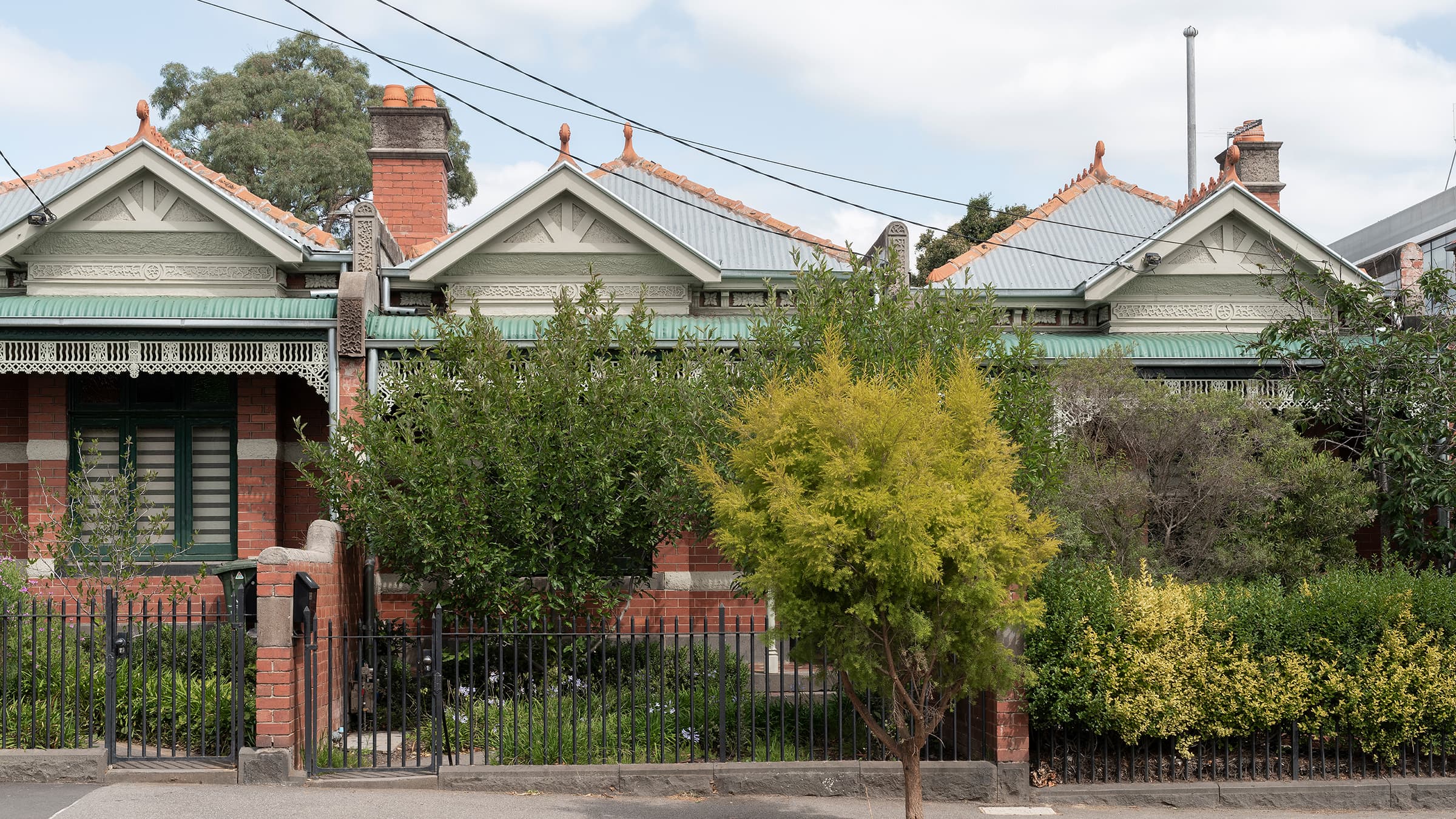
Ha Architects turned a modest Melbourne terrace into a home with unexpected spatial... read more
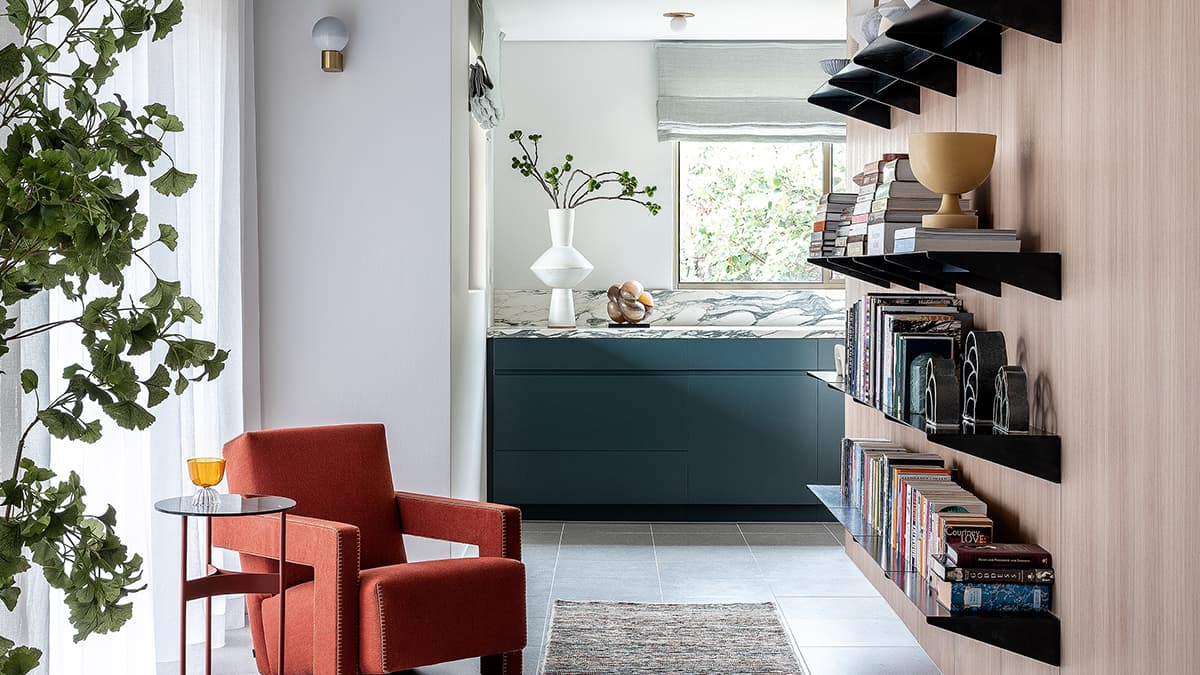
In Sydney's Coogee Beach, Hayden Bagnall's modestly sized apartment kitchen... read more
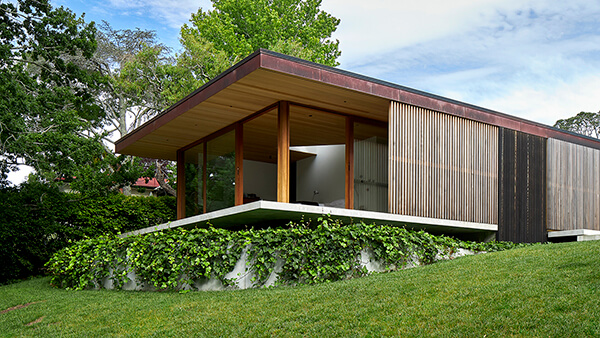
Paul Clarke from Studio2 Architects crafts a new family home... read more
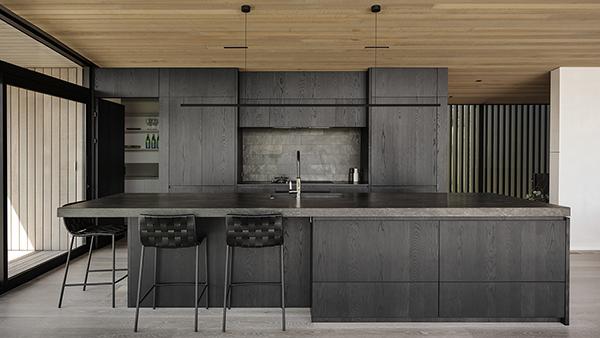
In the seaside town of Hahei, Ponting Fitzgerald Architects have created a beach house... read more
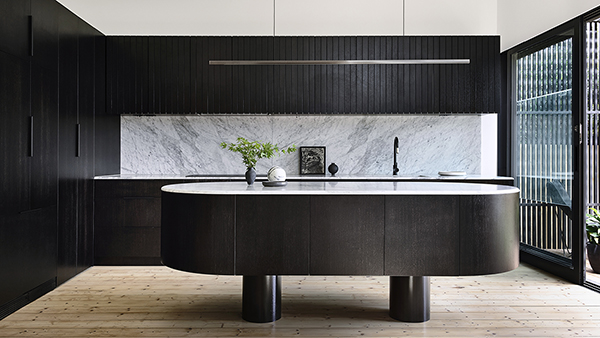
Ha Architecture and Steve Coster co-design a charred timber extension to a Victorian home... read more
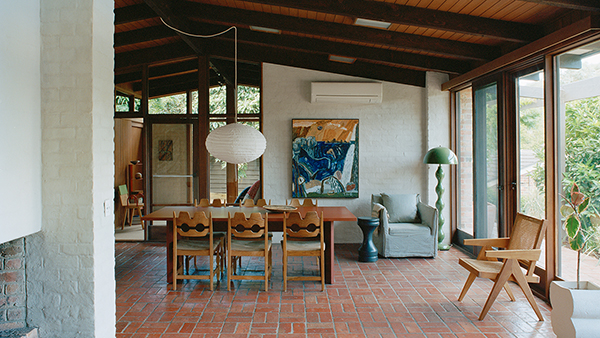
In the Melbourne suburb of Warrandyte, architect Adriana Hanna... read more
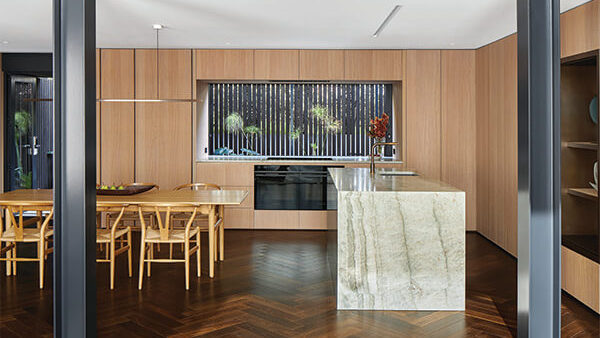
A sophisticated transformation to a '90s townhouse by Oli Booth Architecture creates an exquisite... read more
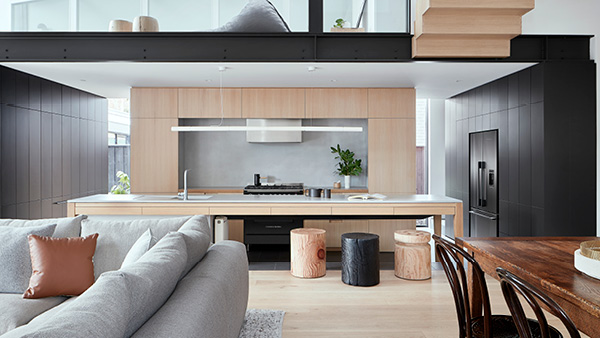
A striking renovation, by Whiting Architects, to a handsome Federation house in a... read more
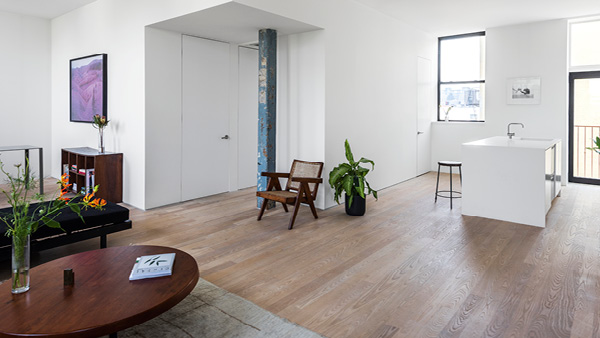
An old industrial warehouse, within the stylish Williamsburg, New York, has been stripped... read more
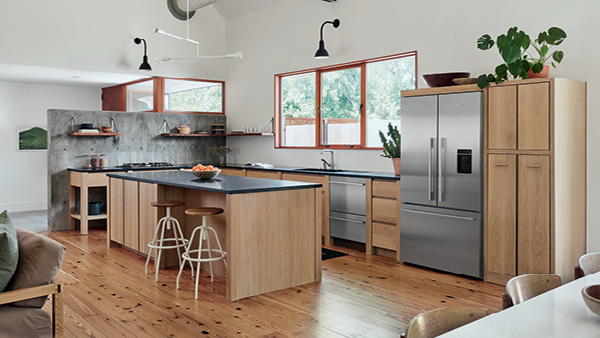
Inspired by the monolithic adobe buildings of west Texas high country, the Austin House by... read more
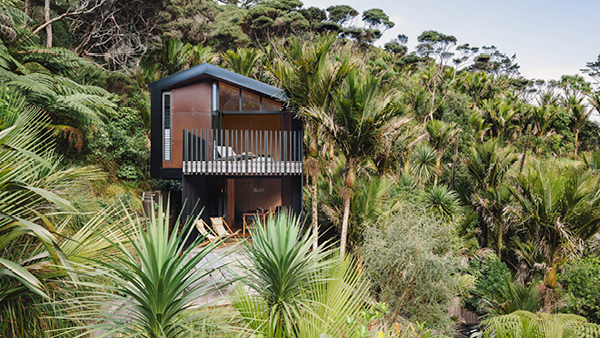
Folded between the dense native forest of the Waitakere Ranges, and the moody black-sand coastline... read more
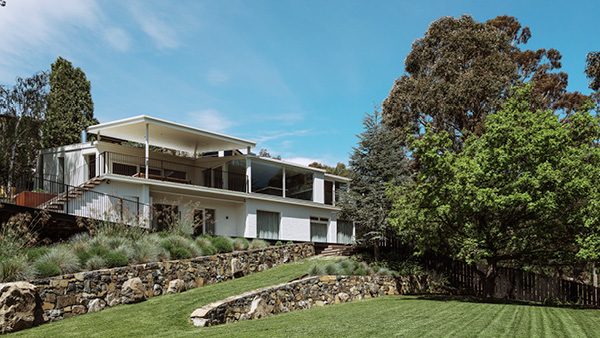
Resting on the hills of Sandy Bay, Hobart, lies an incredible 70's merchant structure which has been... read more
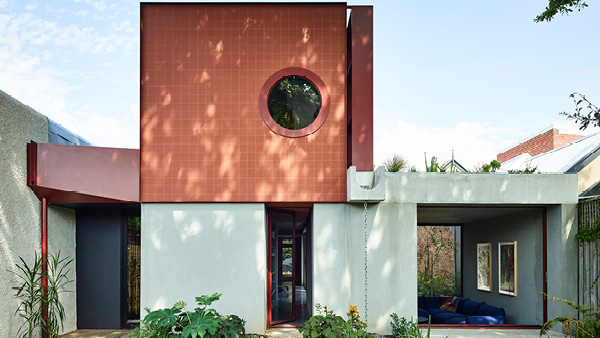
Dominated by a vast oak tree, the alterations to a Victorian house in inner Melbourne represents... read more
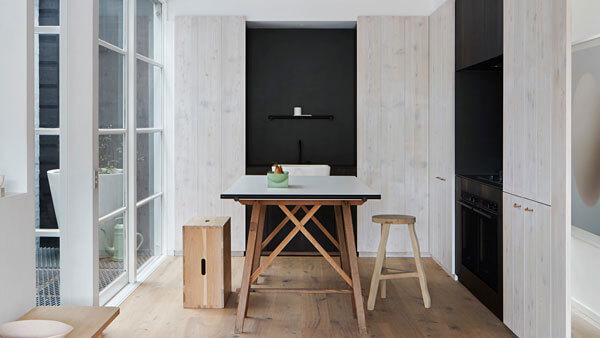
Interior designer Carole Whiting's apartment — a warehouse conversion in Central Melbourne... read more
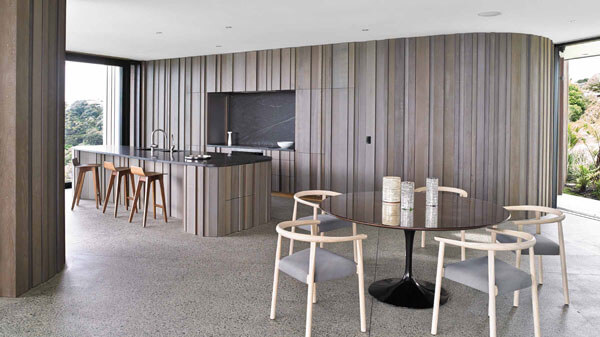
From within a central, informal space, a cleverly camouflaged kitchen emerges in organic... read more
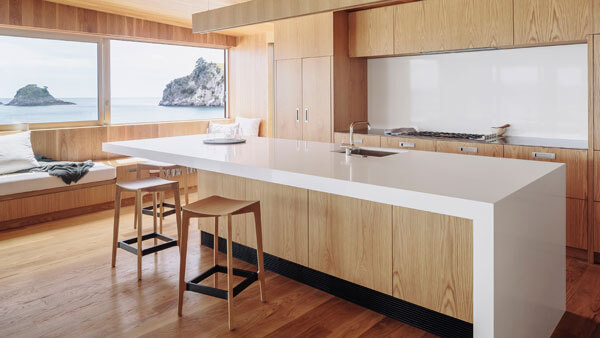
With Scandinavian-style oak-lined interiors, the design of this beach house reflects its... read more
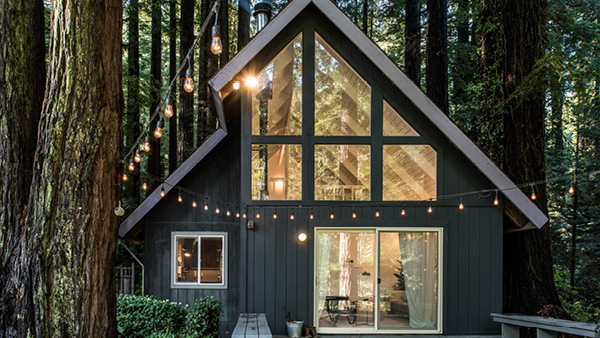
A classic timber A-frame cabin has been redesigned, by Studio Plow and Rapt Studio, to create... read more