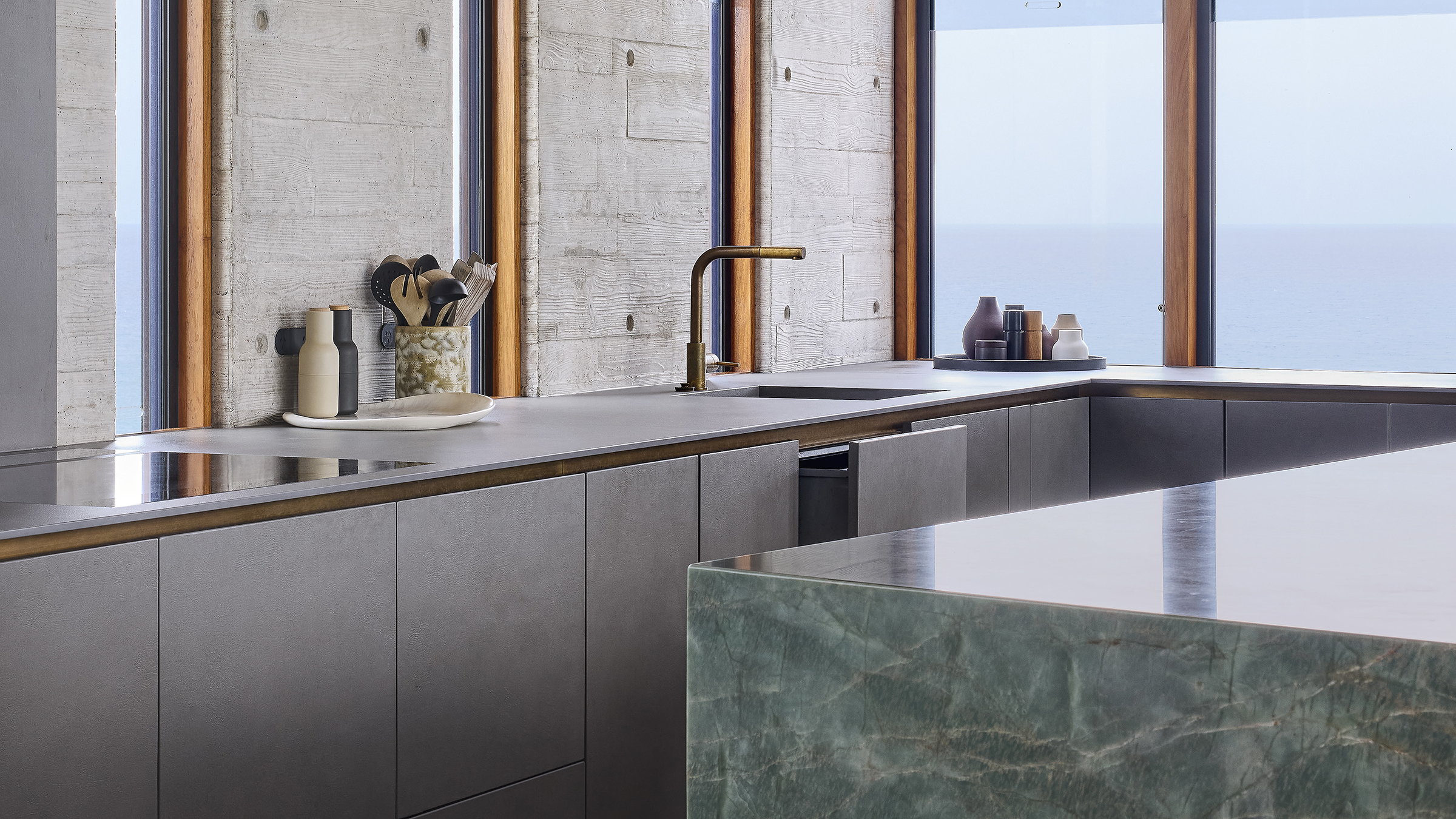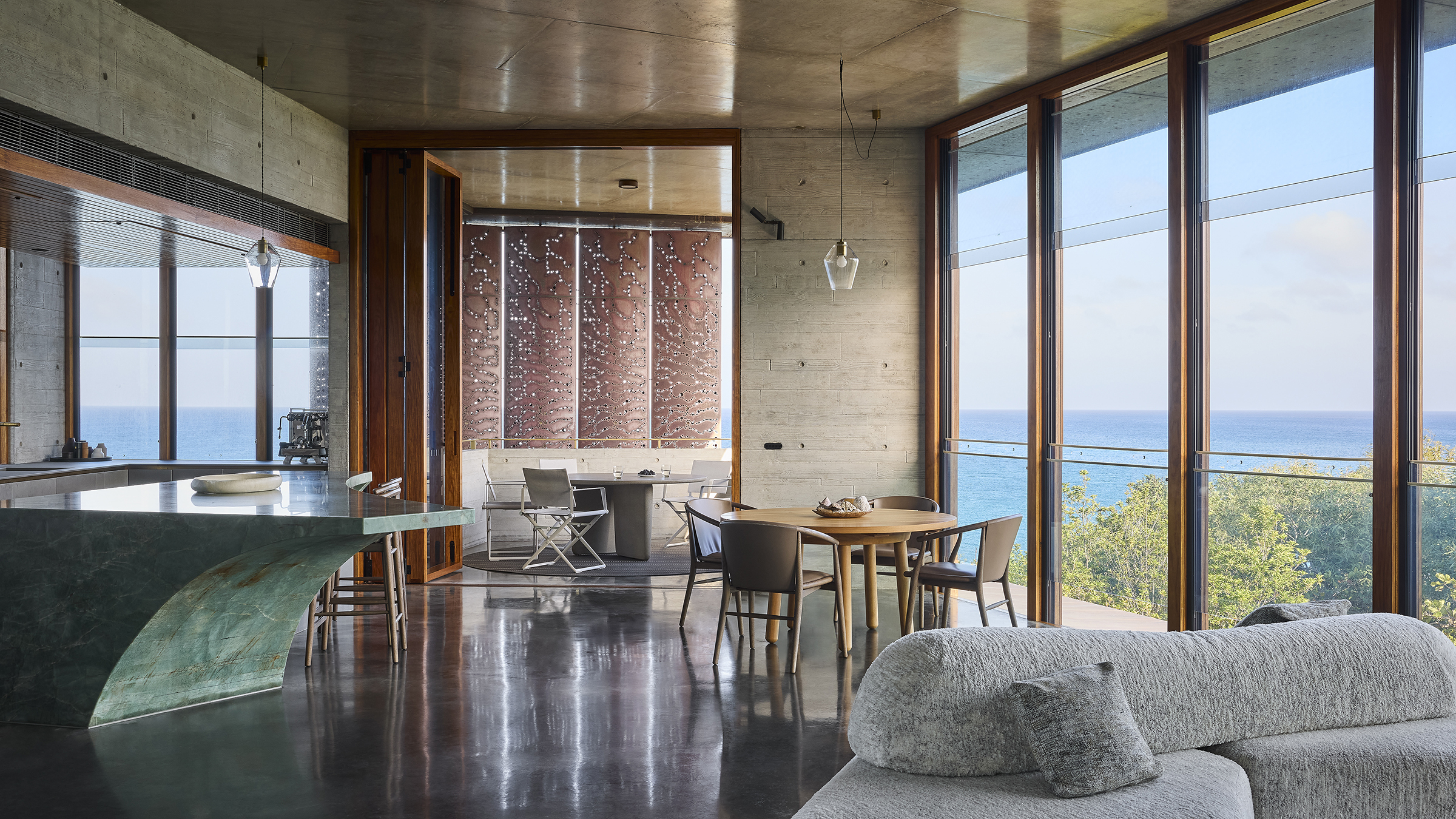Free Delivery for online appliance orders over $2,500* Shop Now
*Valid 9 January - 5 March 2026. Installation and appliance removal not included. T&Cs apply
The secluded, granite island is part of the Lizard Island National Park, a location which called for environmentally sensitivity. JDA Co. is a leader in flood, fire, and storm-resilient architecture, and aimed to design a home that looked as if it had been “sculpted by the elements”, with highly durable board-formed concrete, with perforated copper blades that act as debris shields, and can withstand the cyclonic winds endemic to the reef.

Location: Great Barrier Reef, Australia
Project Type: Island Guesthouse
Architect: JDA Co.
Photographer: Pablo Veiga

Inside the house, durable, natural materials echo the rugged surroundings outside. The colour palette draws directly from the environment; during site visits, the architects would forage for flowers, leaves, and rocks, eventually using them to inspire the tones used throughout the interior design. The studio also worked closely with the Dingaal Aboriginal people, the traditional owners of Lizard island, on seed propagation and to develop a deeper understanding of the landscape.


The primary living, dining and kitchen area are orientated towards the wall of ocean-facing windows – all of which retract to waist-height, transforming the space from an enclosed room to a breezy covered balcony. The curving emerald quartzite kitchen island is a natural focal point, creating a subtle distinction between the functional and social parts of the kitchen. Overhead, a rosewood timber ceiling also gently demarcates the working area of the kitchen from the soaring concrete shell around the living room beyond.