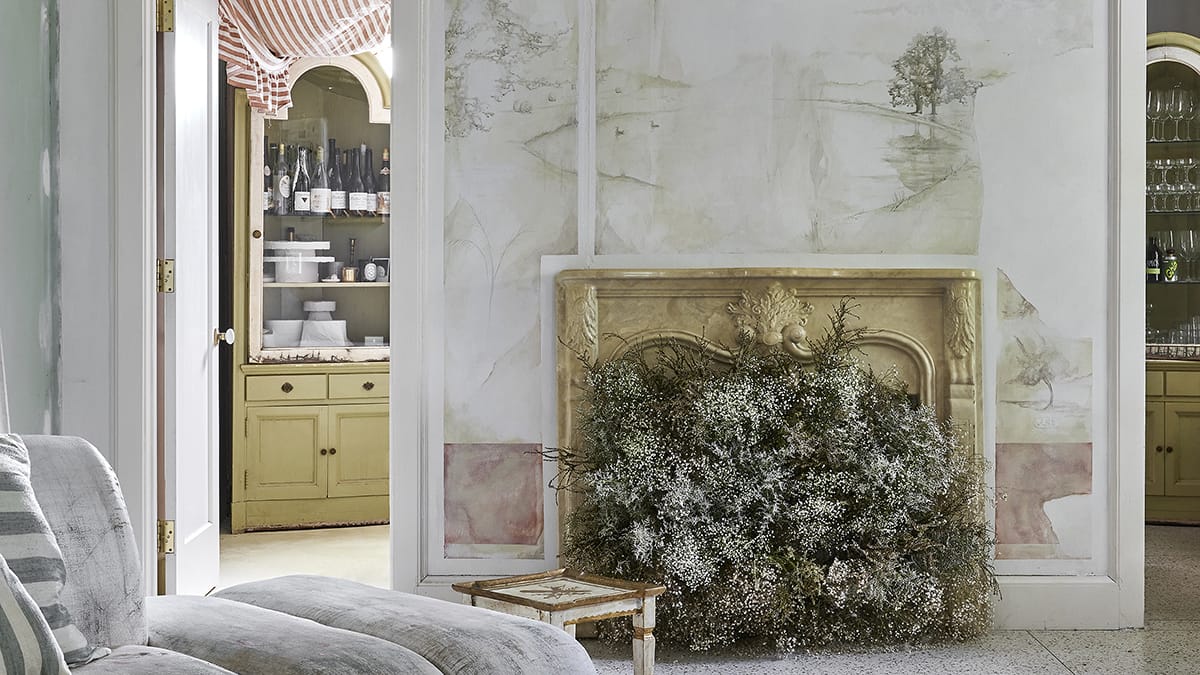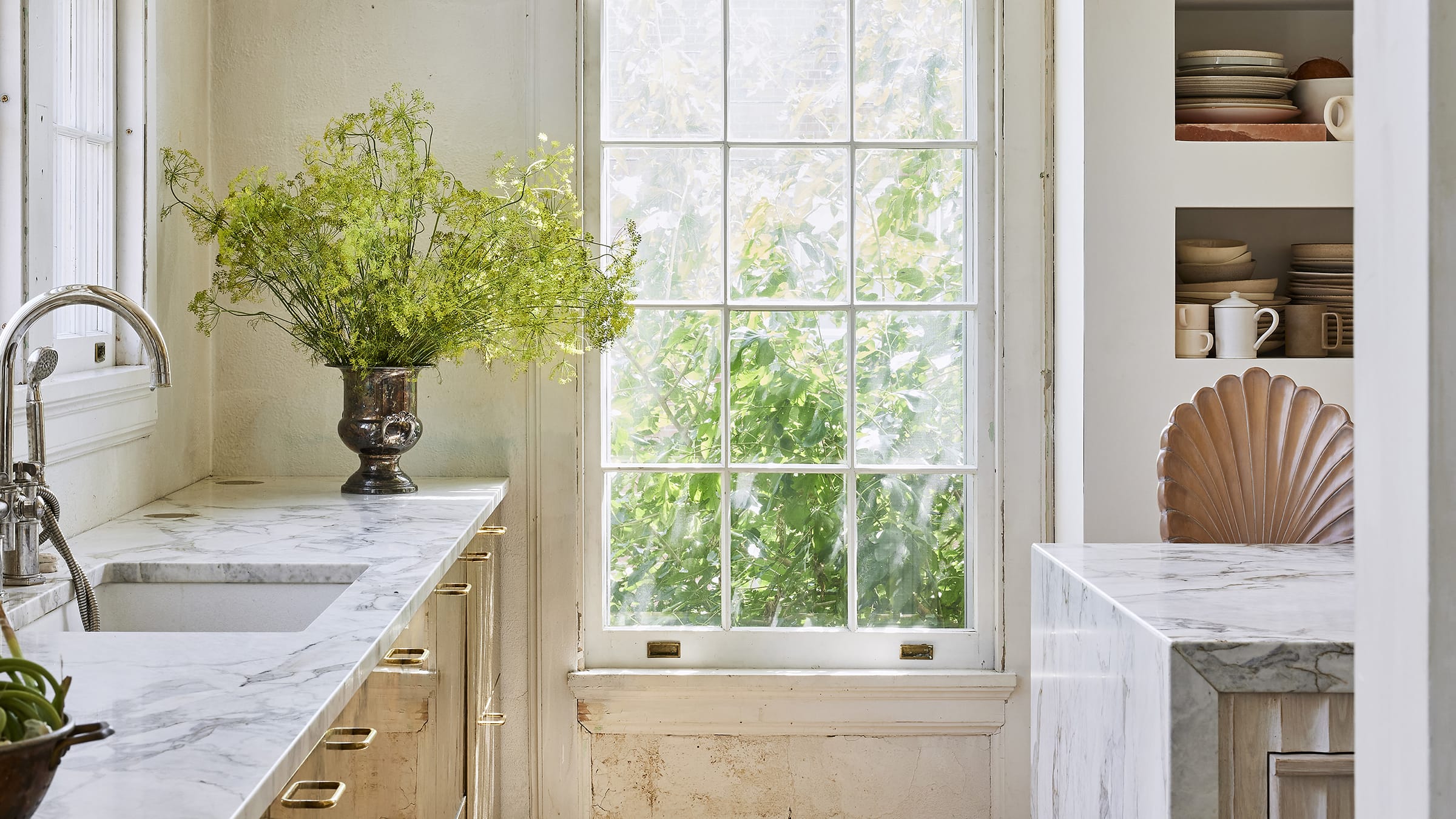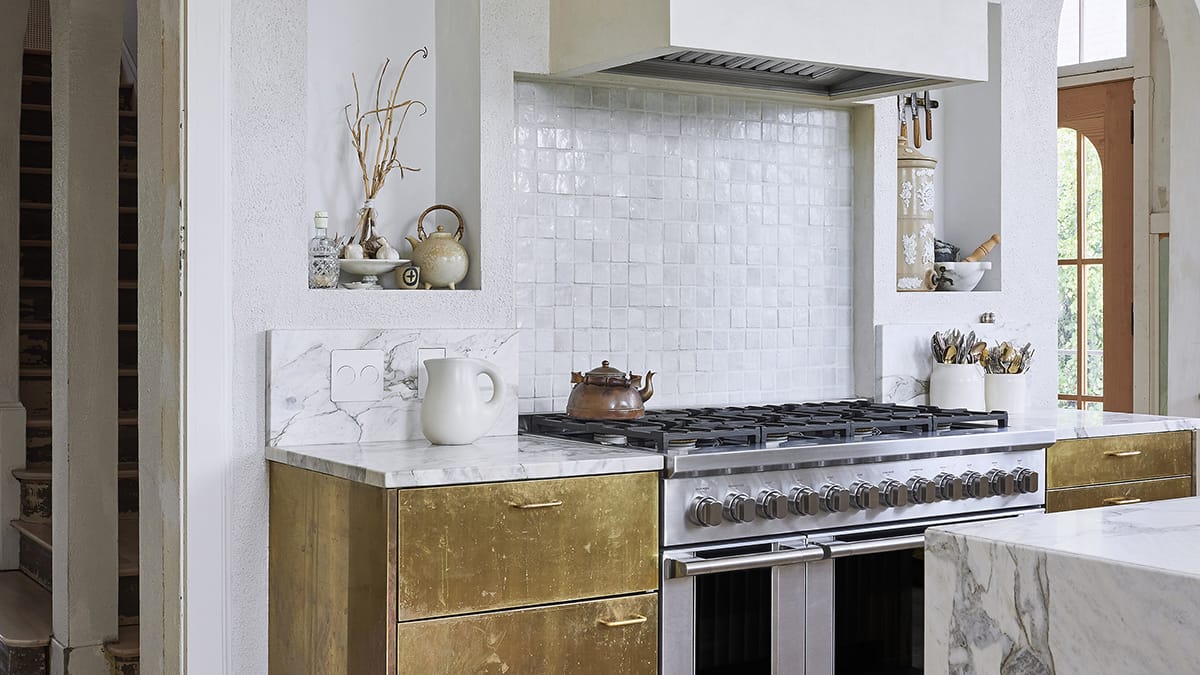Free Delivery for online appliance orders over $2,500* Shop Now
*Valid 9 January - 5 March 2026. Installation and appliance removal not included. T&Cs apply
While the project is structurally complete, Liz prefers to think of Maison Bodega as in an ongoing state of flux that echoes her studio’s creative practice. Some details remain intentionally unfinished, such as visible flecks of original seafoam-coloured paint, the faded imprint from an earlier drop ceiling in the kitchen, and the exposed brickwork where a fireplace stood. “It plays into the idea that the house is a sketchbook – it’s living and breathing,” says Liz.
Location: Minneapolis, United States
Project Type: Heritage Renovation
Architect: Rapson Architects
Photographer: Pablo Veiga

The large communal space downstairs — named “the ballroom”, as marked on the home’s original plans — hosts dinner parties, workshops and live performances, as well as functioning as Bodega Ltd.’s workspace. The entry foyer (nicknamed “Bar Agnes” after the couple’s Siberian husky) doubles as a space for entertaining; its terrazzo floors and zinc-topped 1930s-era bar sourced from Paris are the perfect backdrop to late-night soirées.


To minimise impact on the 100-year-old building, the kitchen cabinetry sits gently within the room’s shell, and the plumbing and electrical services are cleverly concealed by a newly framed-out wall with open shelving. These house Liz’s collection of ceramics, utensils, and books, while disguising the wall’s more mundane functions. “The kitchen is clay tile and stone, so there were some creative constraints and we had to be really thoughtful around services and cabinets,” she says.