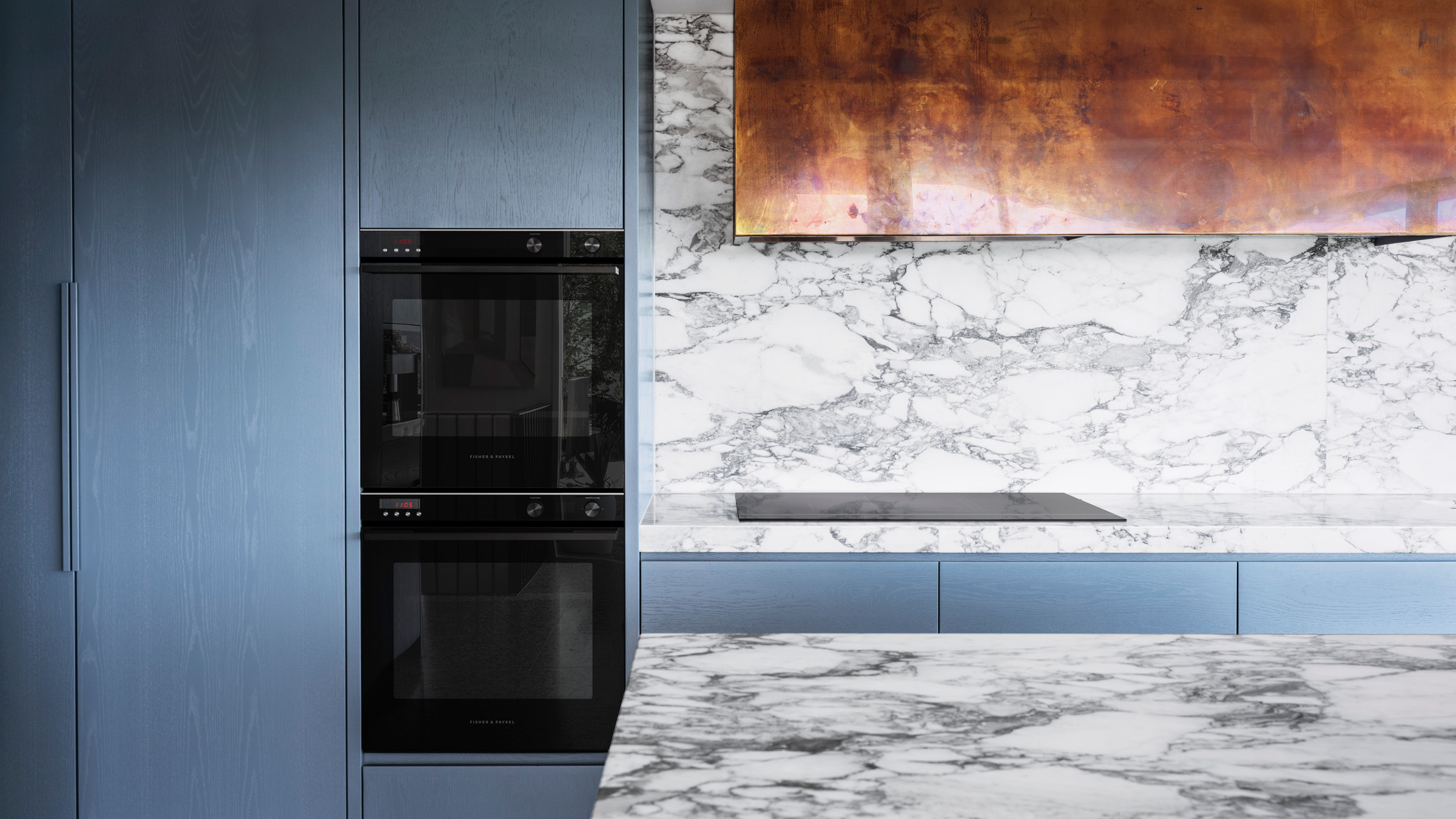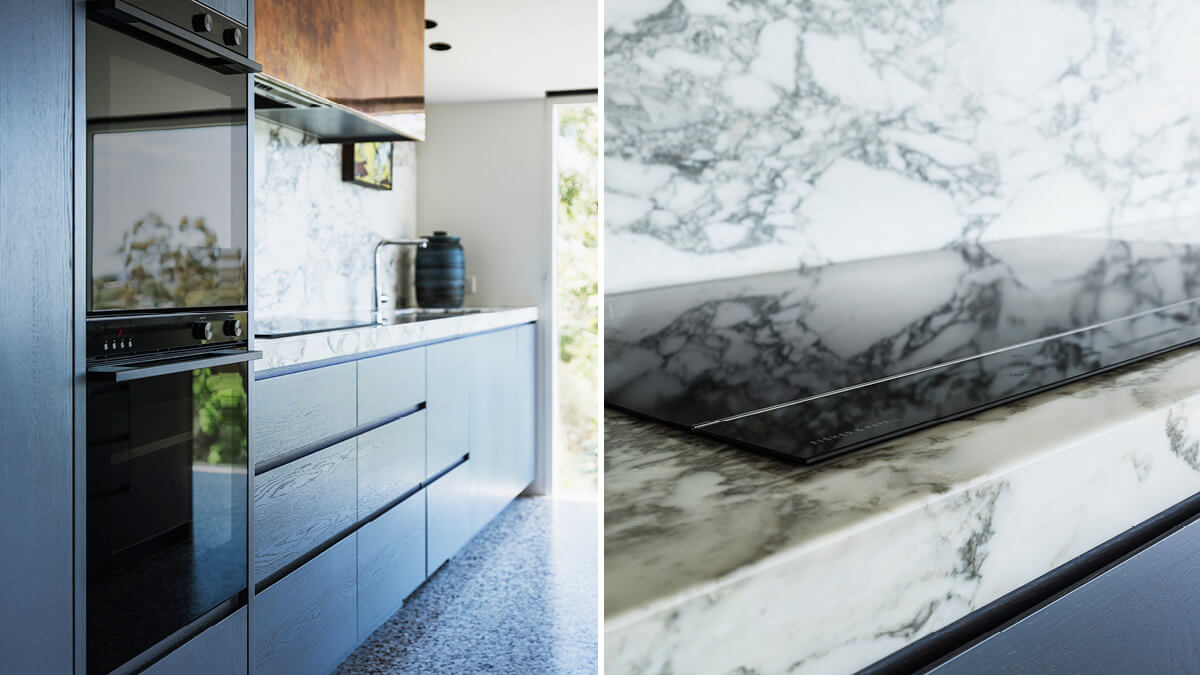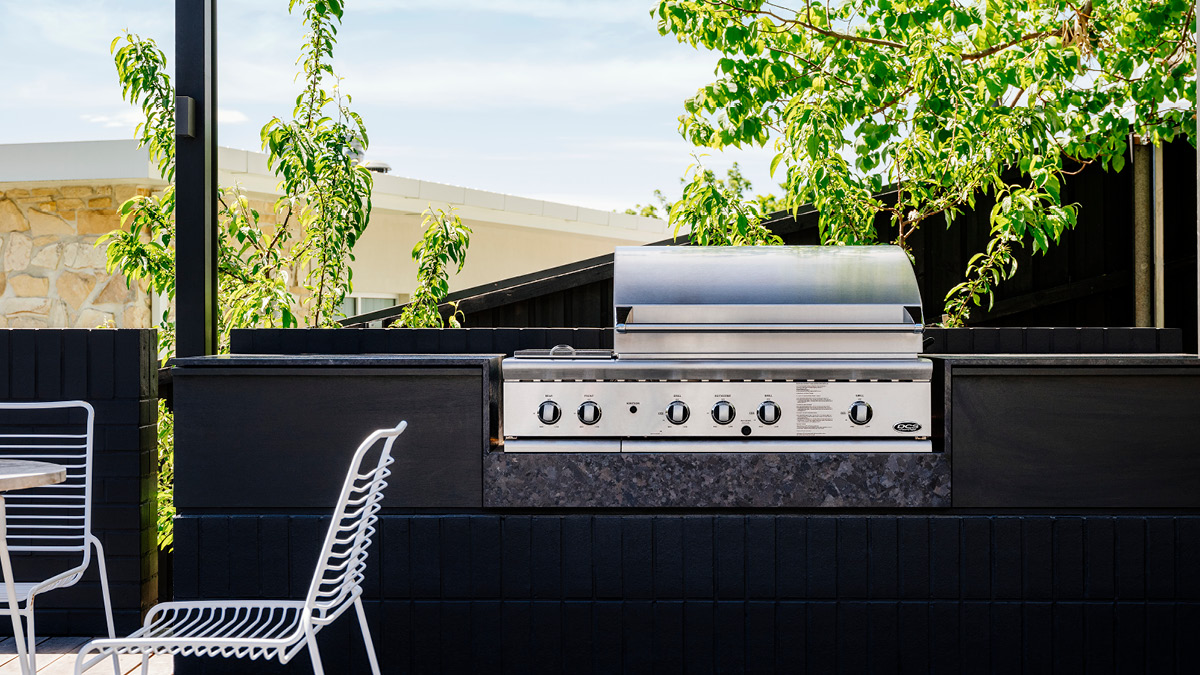Sandy Bay Residence
Resting on the hills of Sandy Bay, Hobart, lies an incredible 70’s merchant structure which has been transformed by Flack Studio into a contemporary family home, transcending life’s different eras.
Resting on the hills of Sandy Bay, Hobart, lies an incredible 70’s merchant structure which has been transformed by Flack Studio into a contemporary family home, transcending life’s different eras.
The Sandy Bay Residence is tucked away in the woods and blessed with stunning views. Emphasising the experience of being enveloped in nature became integral to the design of Sandy Bay. Flack Studio added a charred timber entry portal and an over-scaled pivot door, embracing the surrounding natural characteristics to provide a lovely sense of arrival. A beautiful corridor with a lowered ceiling flows into an expansive living room, kitchen space and deck, structured to create even flow and to appreciate the view from all angles.

Project Type: Residential
Location: Sandy Bay, Tasmania
Interior Design: Flack Studio
Photographer: Adam Gibson

The kitchen represents an opportunity to emphasise the view with the minimal style, all-black ovens reflecting this view back into the surrounding space. “Fisher & Paykel in this kitchen seem like a natural fit. What I love about their product is how minimal and recessive they become in the kitchen, acting like a little canvas in themselves reflecting the view behind”. Additionally, the black ovens take out the stainless steel that doesn’t exist in the house’s material palette. The different styling of appliances are versatile and provide multiple design aesthetic opportunities for architects and specifiers.

Two ovens enable the family to entertain effortlessly and are complemented by a 90cm induction cooktop, integrated French door refrigerator and a double integrated DishDrawerTM. Combining the clients’ love of entertaining with their enjoyment of the views, an outdoor kitchen was added to the deck. This outdoor kitchen is designed as a big black monolithic structure with one of Fisher & Paykel’s DCS grills. Finally, the full suite of kitchen and outdoor appliances are accompanied by a Fisher & Paykel washing machine and dryer in a large laundry hallway. The hallway connects the downstairs living area to the expansive backyard protected by native gum trees, providing the site with infinite seclusion.