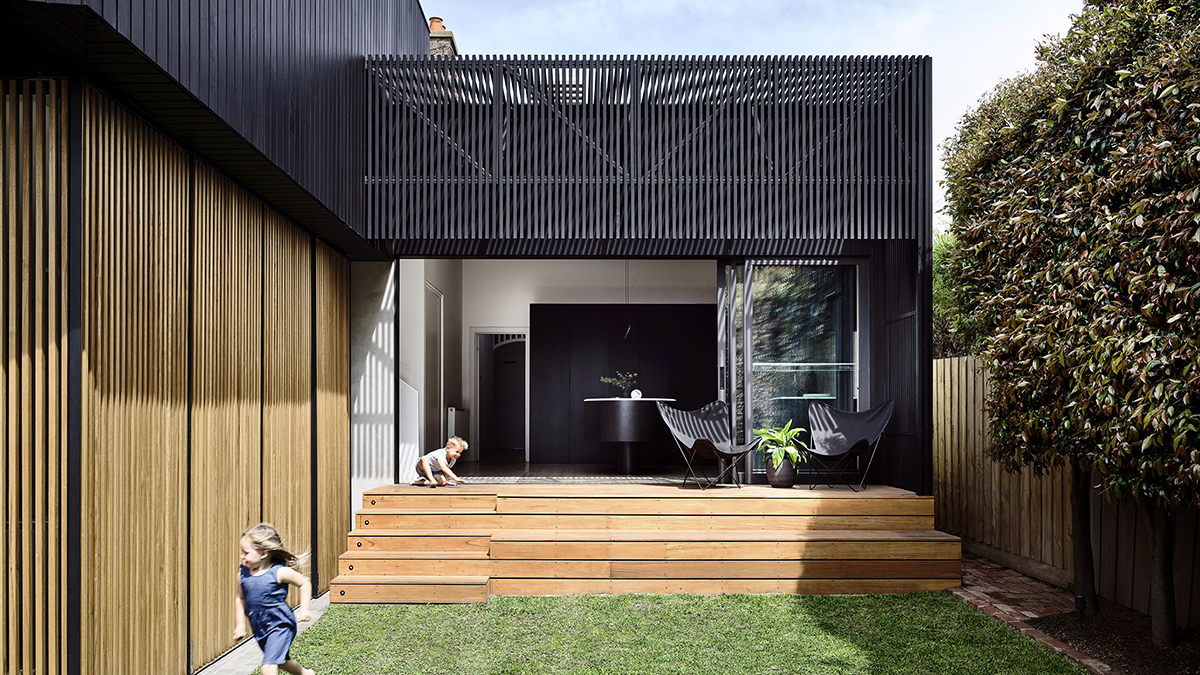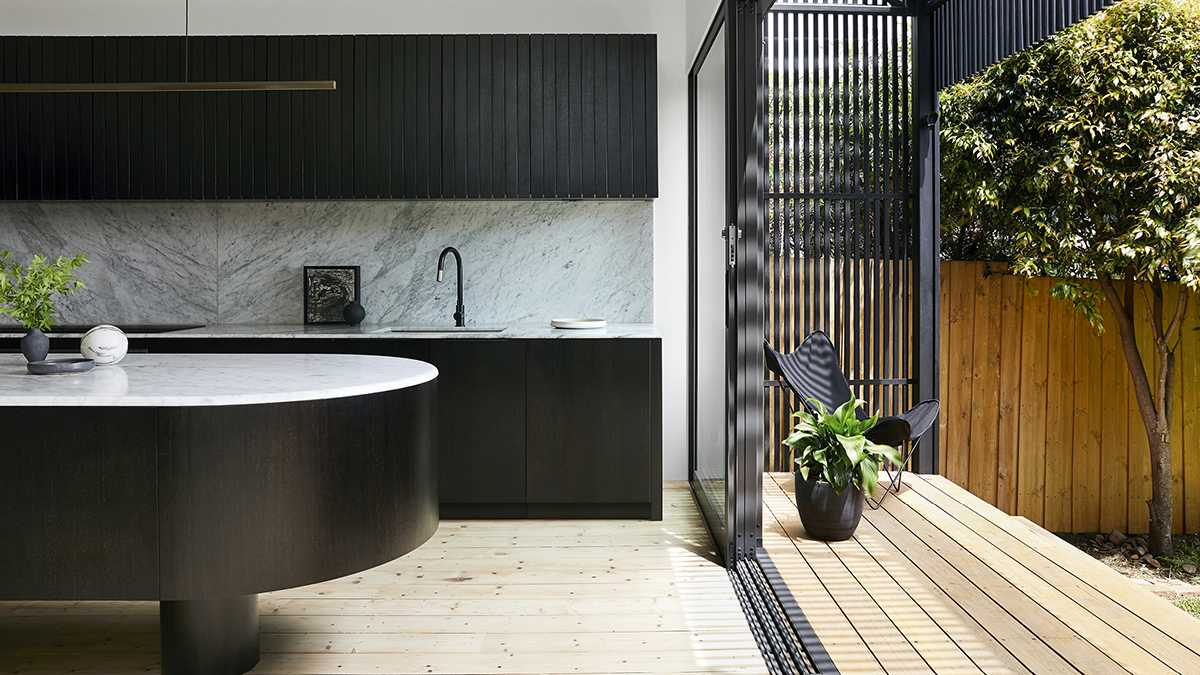THE RIDGEWAY HOUSE
In the Melbourne suburb of Kensington, Ha Architecture and Steve Coster co-design a charred timber extension to a Victorian home.
In the Melbourne suburb of Kensington, Ha Architecture and Steve Coster co-design a charred timber extension to a Victorian home.

Project Type: Suburban Home
Location: Kensington, Melbourne
Architect: Ha Architecture
Photographer: Derek Swalwell
The architects kept the extension's footprint compact to minimise its impact on the back garden. However, to retain a sense of expansiveness inside, Nick created a void around the stairwell to bring light into the two levels, making an otherwise conventional addition feel generous.

With the extension now in place, the house has been turned into a series of flexible and connected spaces, both indoors and out. The new kitchen occupies a central zone as a conduit between the rest of the house and the garden, and gathering place for the family and their friends. Dark timber joinery and grey marble create a refined palette, into which the Fisher & Paykel appliances have been integrated.