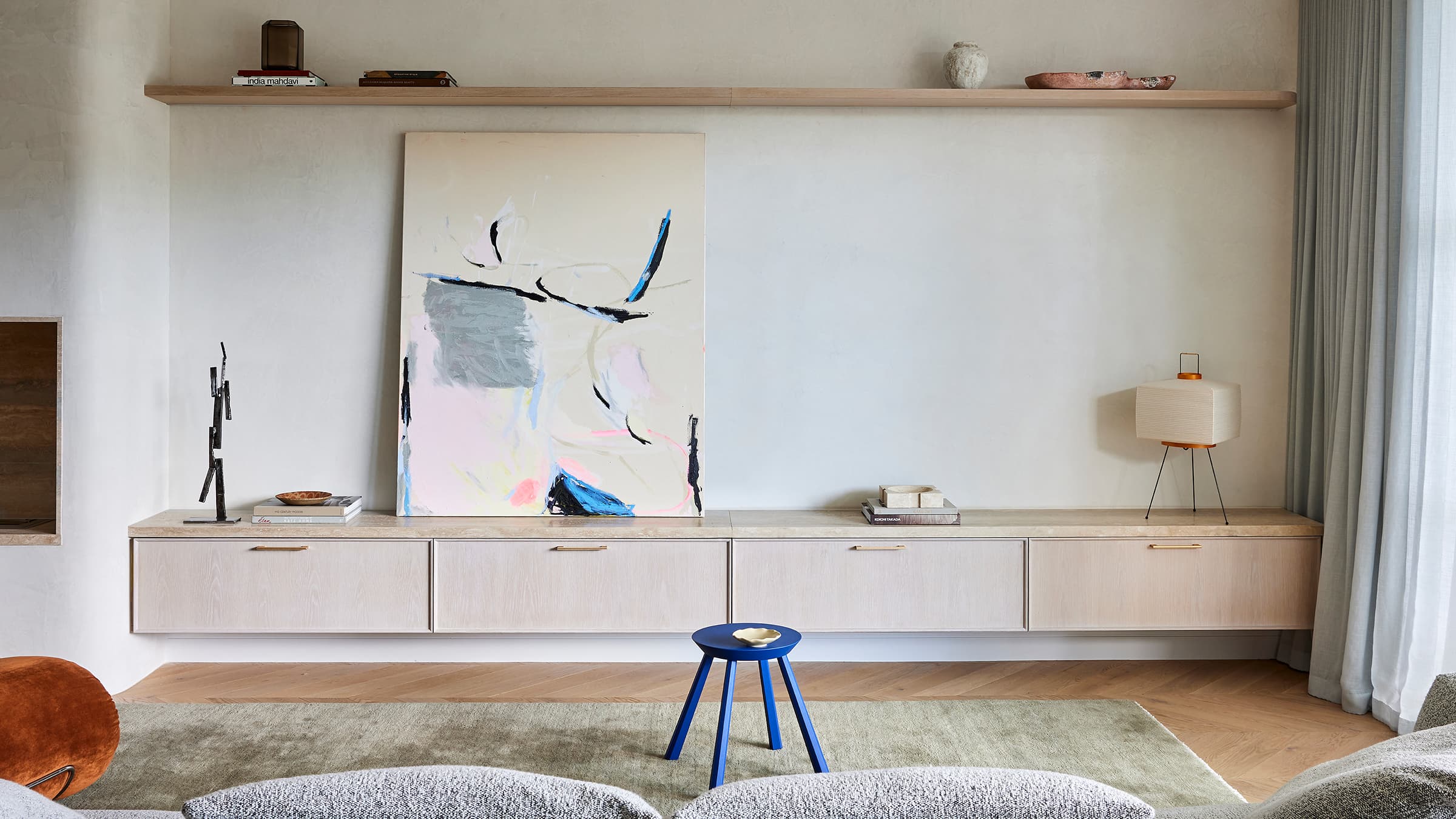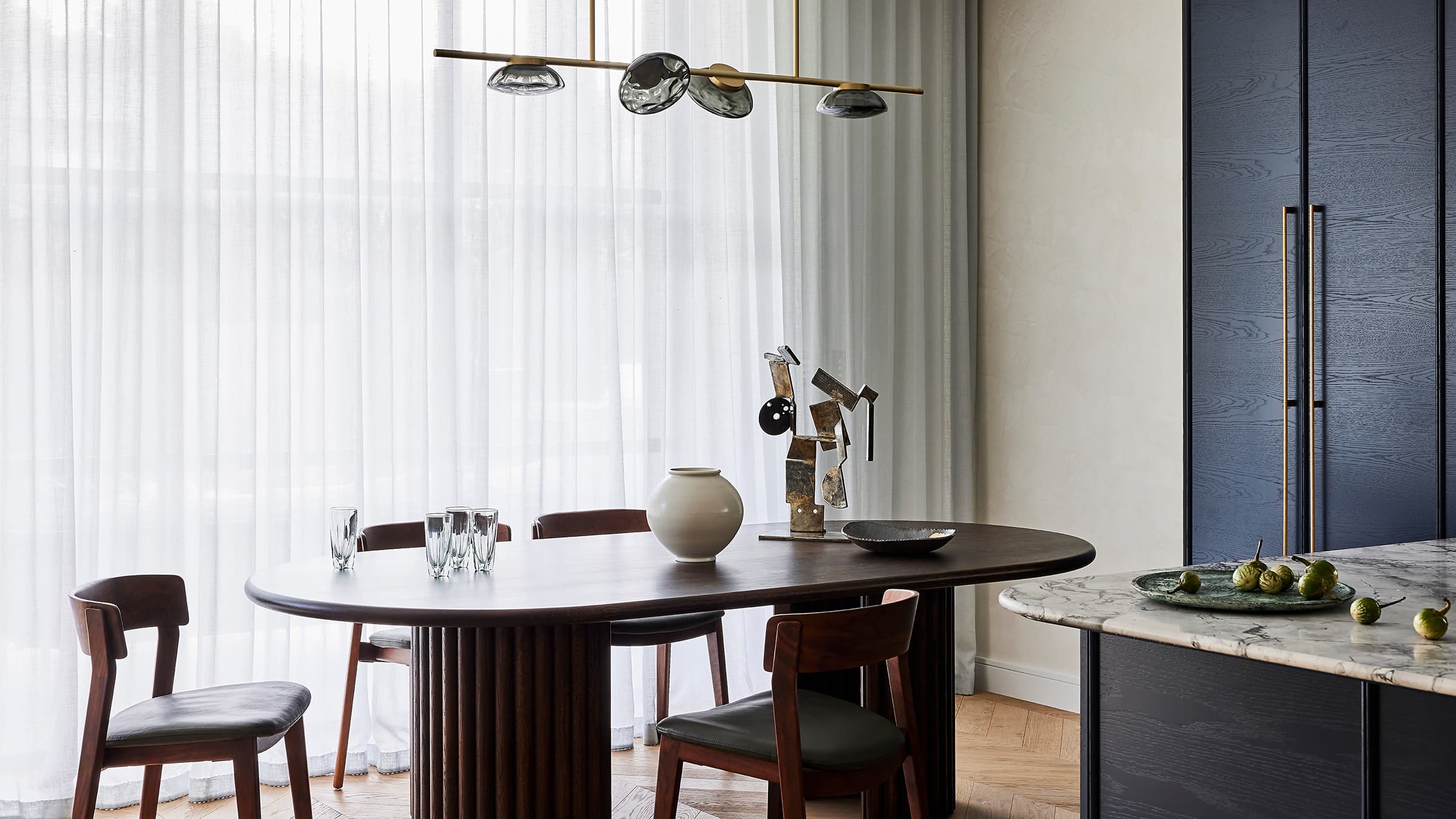BALFOUR RESIDENCE
A 1970s Sydney townhouse embraces its original spatial qualities in this contemporary renovation by Tom Mark Henry Interior Design.
A 1970s Sydney townhouse embraces its original spatial qualities in this contemporary renovation by Tom Mark Henry Interior Design.

Project Type: Townhouse
Location: Sydney, Australia
Architect: Tom Mark Henry
Photographer: Pablo Veiga
Contemporary materiality and detailing also speak to the new identity that Tom Mark Henry crafted for the home and its residents—a growing family of five. Classic materials and textures (timber, stone, rendered walls, and v-groove ceilings) were paired with textured marbles and ribbed glass in a mostly pared-back, neutral scheme against which a few bold elements serve as punctuation points.

The kitchen-dining area offers direct access to the garden, highlighting its role as the core of the home. This relationship is accentuated by new, full-height steel-framed doors and a limestone floor that flows past the threshold and into the paved courtyard, essentially doubling the ground-floor entertaining space.