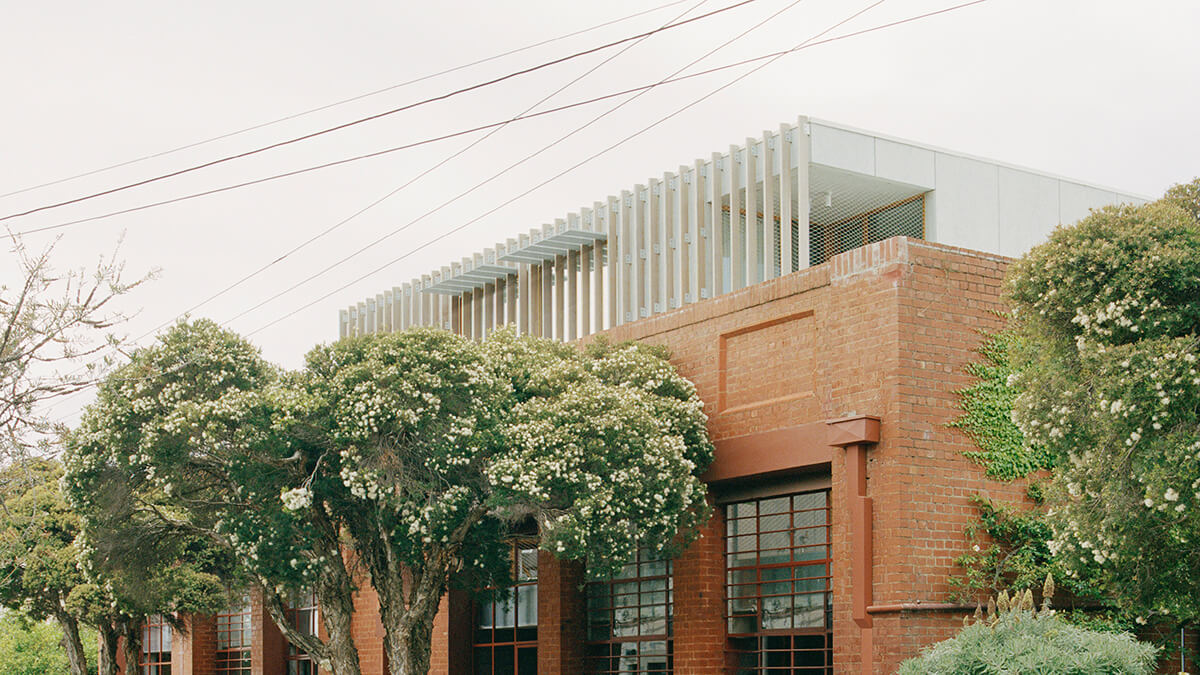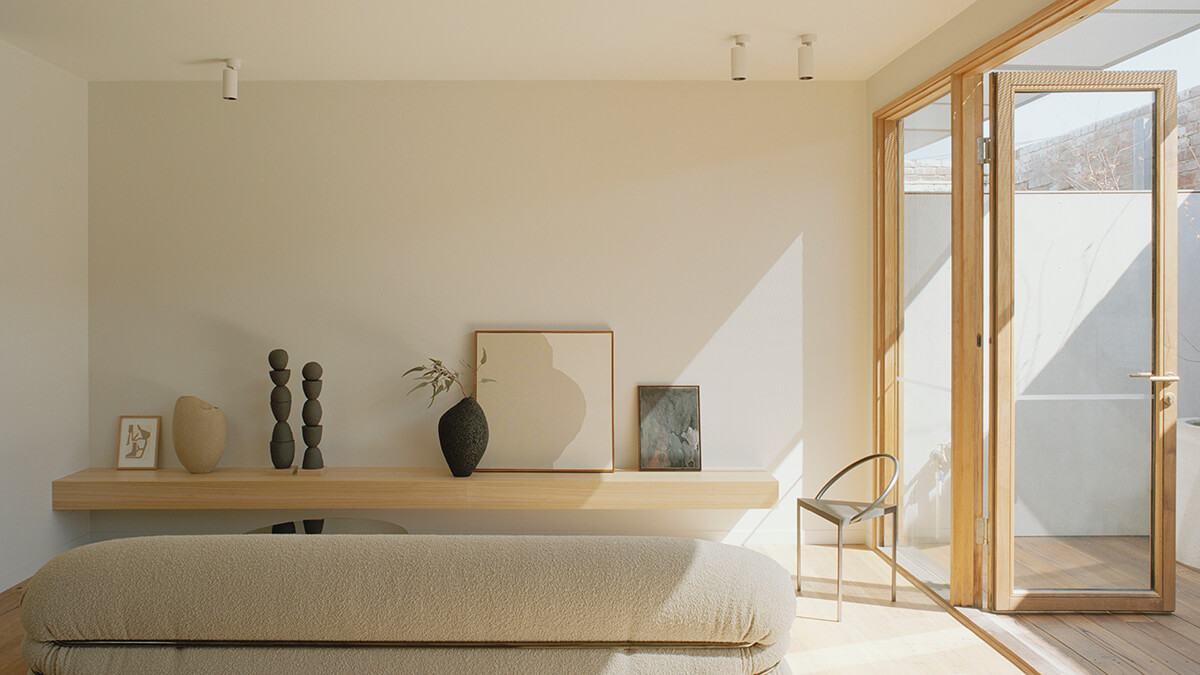BARKLY STREET
DREAMER converts a red-brick warehouse in Melbourne's Brunswick to apartments that focus on human-centred, sustainable design.
DREAMER converts a red-brick warehouse in Melbourne's Brunswick to apartments that focus on human-centred, sustainable design.
While it was largely defined by the existing red-brick warehouse that gives this project its bones, DREAMER's architectural response has resulted in a project entirely unique and contemporary. While the building is not heritage–listed, the conversion was carried out in a way that paid respect to the contribution it makes to the character of Brunswick, and its industrial past.

Project Type: Multi–Residential
Location: Melbourne, Australia
Architect: DREAMER X Breathe
Photographer: Gavin Green
The architects limited alterations to the existing façade to lowering windowsills and enlarging the front door. However, there are now 11 apartments within the original brick shell, organised around a large central atrium planted with native flora. Additional apertures such as lightwells and skylights were inserted to bring in ambient light and create cross–ventilation inside the old building.

Inside the apartments, bespoke elements appear in subtle and surprising ways. The natural timber of the floors flows up to create the kitchen island, against which the striking charcoal–coloured cabinetry conceals integrated Fisher & Paykel appliances, as well as an induction hob and oven that complement the overall design to the extent of seamlessly blending in.